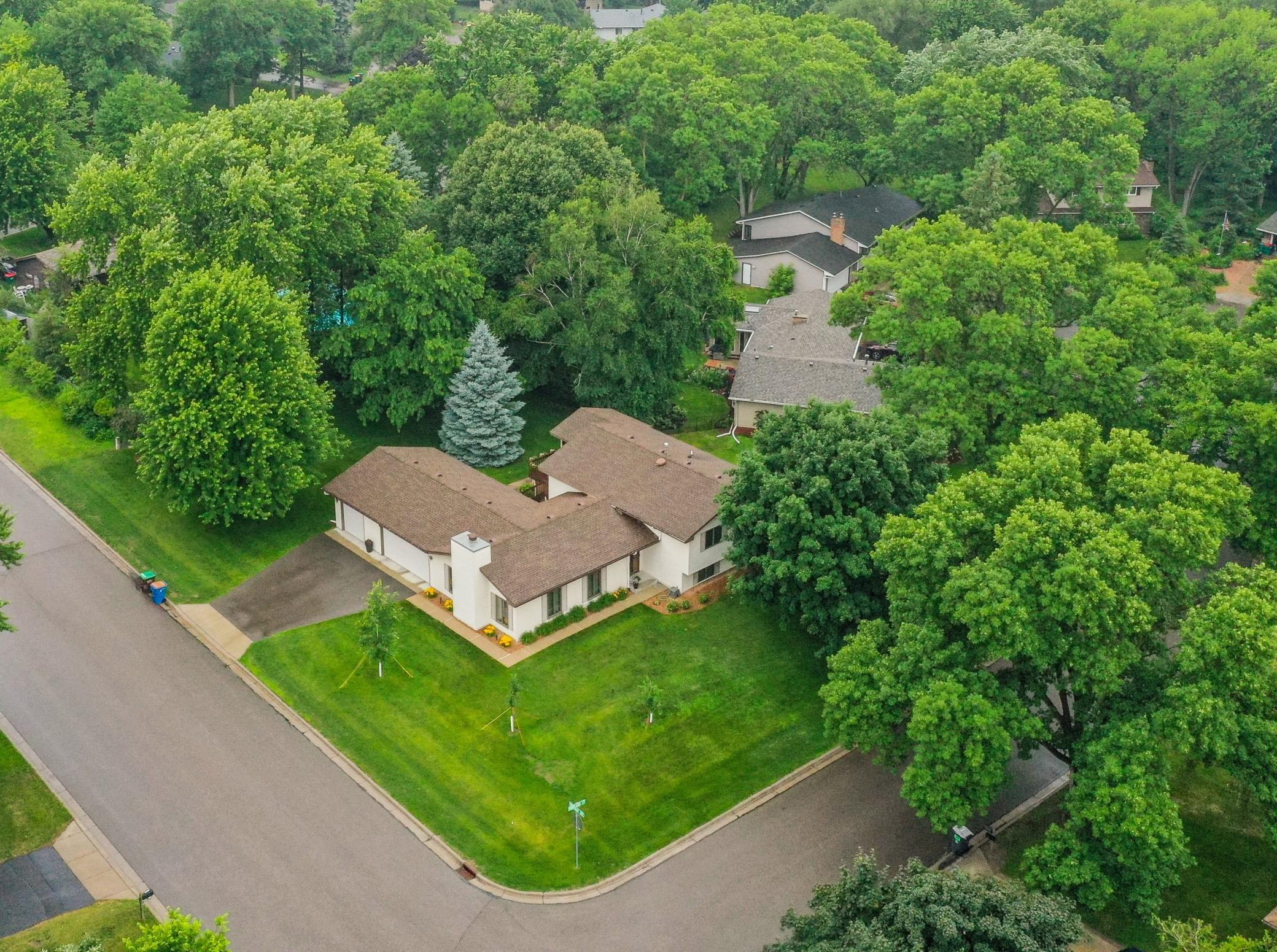12724 PORTLAND COURT
12724 Portland Court, Burnsville, 55337, MN
-
Price: $445,000
-
Status type: For Sale
-
City: Burnsville
-
Neighborhood: Pheasant Run
Bedrooms: 5
Property Size :2748
-
Listing Agent: NST16221,NST53757
-
Property type : Single Family Residence
-
Zip code: 55337
-
Street: 12724 Portland Court
-
Street: 12724 Portland Court
Bathrooms: 2
Year: 1975
Listing Brokerage: Coldwell Banker Burnet
FEATURES
- Range
- Refrigerator
- Washer
- Dryer
- Microwave
- Exhaust Fan
- Dishwasher
- Disposal
- Water Softener Rented
- Stainless Steel Appliances
DETAILS
Nestled in the highly sought-after Pheasant Run neighborhood, this lovely 5-bedroom home offers the perfect blend of comfort, style, and convenience. Located just minutes from Heart of the City, you'll enjoy easy access to shopping, dining, parks, and community events—all while living in a peaceful, well-established area. Inside, you'll find a beautifully remodeled kitchen with granite counter tops, stainless appliances and breakfast bar, perfect for everyday living and entertaining. The expansive family room features a cozy woodburning fireplace, creating an inviting atmosphere. Step out to the screened porch and take in views of the beautifully maintained lot, complete with an underground sprinkler system to keep your lawn lush and green. The home also includes a spacious 3-car garage with a durable epoxy floor, ideal for vehicles, storage, or hobbies. Recent updates such as a newer roof, furnace, and air conditioning provide peace of mind and energy efficiency. This home truly has it all—space, upgrades, and a prime location in one of the area's most desirable communities.
INTERIOR
Bedrooms: 5
Fin ft² / Living Area: 2748 ft²
Below Ground Living: 934ft²
Bathrooms: 2
Above Ground Living: 1814ft²
-
Basement Details: Block, Finished,
Appliances Included:
-
- Range
- Refrigerator
- Washer
- Dryer
- Microwave
- Exhaust Fan
- Dishwasher
- Disposal
- Water Softener Rented
- Stainless Steel Appliances
EXTERIOR
Air Conditioning: Central Air
Garage Spaces: 3
Construction Materials: N/A
Foundation Size: 1756ft²
Unit Amenities:
-
- Kitchen Window
- Deck
- Porch
- Hardwood Floors
- Walk-In Closet
- Washer/Dryer Hookup
- In-Ground Sprinkler
Heating System:
-
- Forced Air
- Baseboard
ROOMS
| Upper | Size | ft² |
|---|---|---|
| Living Room | 22x14 | 484 ft² |
| Dining Room | 12x9 | 144 ft² |
| Kitchen | 12x10 | 144 ft² |
| Screened Porch | 13x11 | 169 ft² |
| Bedroom 1 | 15x13 | 225 ft² |
| Bedroom 2 | 14x10 | 196 ft² |
| Main | Size | ft² |
|---|---|---|
| Family Room | 34x21 | 1156 ft² |
| Lower | Size | ft² |
|---|---|---|
| Bedroom 3 | 13x11 | 169 ft² |
| Bedroom 4 | 14x11 | 196 ft² |
| Bedroom 5 | 12x11 | 144 ft² |
LOT
Acres: N/A
Lot Size Dim.: 160x100x157x103
Longitude: 44.7729
Latitude: -93.2682
Zoning: Residential-Single Family
FINANCIAL & TAXES
Tax year: 2025
Tax annual amount: $4,665
MISCELLANEOUS
Fuel System: N/A
Sewer System: City Sewer/Connected
Water System: City Water/Connected
ADITIONAL INFORMATION
MLS#: NST7762614
Listing Brokerage: Coldwell Banker Burnet

ID: 3835874
Published: June 27, 2025
Last Update: June 27, 2025
Views: 1






