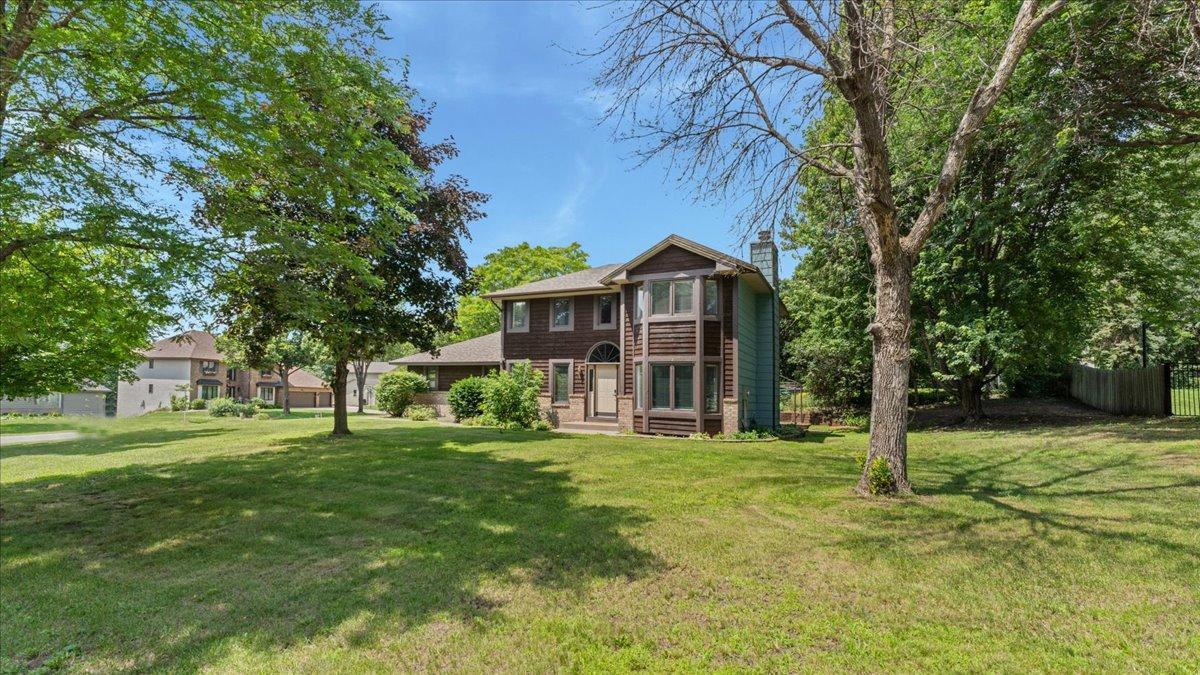12720 IBIS STREET
12720 Ibis Street, Coon Rapids, 55448, MN
-
Price: $420,000
-
Status type: For Sale
-
City: Coon Rapids
-
Neighborhood: Oaks Of Shenandoah 5th Add
Bedrooms: 3
Property Size :2439
-
Listing Agent: NST20530,NST106802
-
Property type : Single Family Residence
-
Zip code: 55448
-
Street: 12720 Ibis Street
-
Street: 12720 Ibis Street
Bathrooms: 3
Year: 1989
Listing Brokerage: RE/MAX Results
FEATURES
- Range
- Refrigerator
- Washer
- Dryer
- Dishwasher
- Water Softener Owned
- Gas Water Heater
- Stainless Steel Appliances
DETAILS
Welcome to this beautifully updated 3-bedroom, 3-bath, 2-story home, offering modern touches and classic charm inside and out. Nestled on a spacious corner lot with mature trees, this home greets you with its warm wood exterior, brick accents, and inviting curb appeal. Step inside to find fresh paint, crisp white trim, updated fixtures, and gorgeous luxury vinyl plank flooring throughout. The bright kitchen features freshly painted cabinetry, stainless steel appliances, quartz countertops, and a stylish tile backsplash—perfect for everyday living and entertaining. Upstairs, the master suite is your personal retreat with a large private bath, double vanities, a relaxing soaking tub, and plenty of storage. Updated bathrooms throughout include new vanities, modern mirrors, and sleek finishes. The foyer makes a grand statement with a stunning arched window above the front door, decorative side glass panels, and a classic white staircase that sets the tone for the rest of the home. The spacious living area boasts a cozy fireplace and plenty of natural light for gathering with family and friends. Downstairs, the finished basement adds even more living space with a rustic stone fireplace, charming wood-planked ceiling, soft carpeting, and warm recessed lighting—ideal for movie nights, a game room, or extra entertaining space. Out back, you’ll love the large wooden deck overlooking mature trees, garden beds, and plenty of room to relax, entertain, or let kids and pets play freely. Recent updates include paint, trim, quartz countertops, vanities, mirrors, LVP flooring, and stainless appliances—move right in and enjoy!
INTERIOR
Bedrooms: 3
Fin ft² / Living Area: 2439 ft²
Below Ground Living: 514ft²
Bathrooms: 3
Above Ground Living: 1925ft²
-
Basement Details: Finished, Full, Storage Space, Sump Pump,
Appliances Included:
-
- Range
- Refrigerator
- Washer
- Dryer
- Dishwasher
- Water Softener Owned
- Gas Water Heater
- Stainless Steel Appliances
EXTERIOR
Air Conditioning: Central Air
Garage Spaces: 2
Construction Materials: N/A
Foundation Size: 1025ft²
Unit Amenities:
-
Heating System:
-
- Forced Air
ROOMS
| Main | Size | ft² |
|---|---|---|
| Living Room | 27x17 | 729 ft² |
| Dining Room | 11x11 | 121 ft² |
| Kitchen | 20x10 | 400 ft² |
| Deck | 24x16 | 576 ft² |
| Lower | Size | ft² |
|---|---|---|
| Family Room | 21x17 | 441 ft² |
| Play Room | 11x11 | 121 ft² |
| Upper | Size | ft² |
|---|---|---|
| Bedroom 1 | 14x13 | 196 ft² |
| Bedroom 2 | 12x11 | 144 ft² |
| Bedroom 3 | 12x11 | 144 ft² |
| n/a | Size | ft² |
|---|---|---|
| Garage | 22x22 | 484 ft² |
LOT
Acres: N/A
Lot Size Dim.: 90x141x90x135
Longitude: 45.2033
Latitude: -93.3113
Zoning: Residential-Single Family
FINANCIAL & TAXES
Tax year: 2025
Tax annual amount: $3,825
MISCELLANEOUS
Fuel System: N/A
Sewer System: City Sewer/Connected
Water System: City Water/Connected
ADITIONAL INFORMATION
MLS#: NST7768928
Listing Brokerage: RE/MAX Results

ID: 3859177
Published: July 07, 2025
Last Update: July 07, 2025
Views: 1






