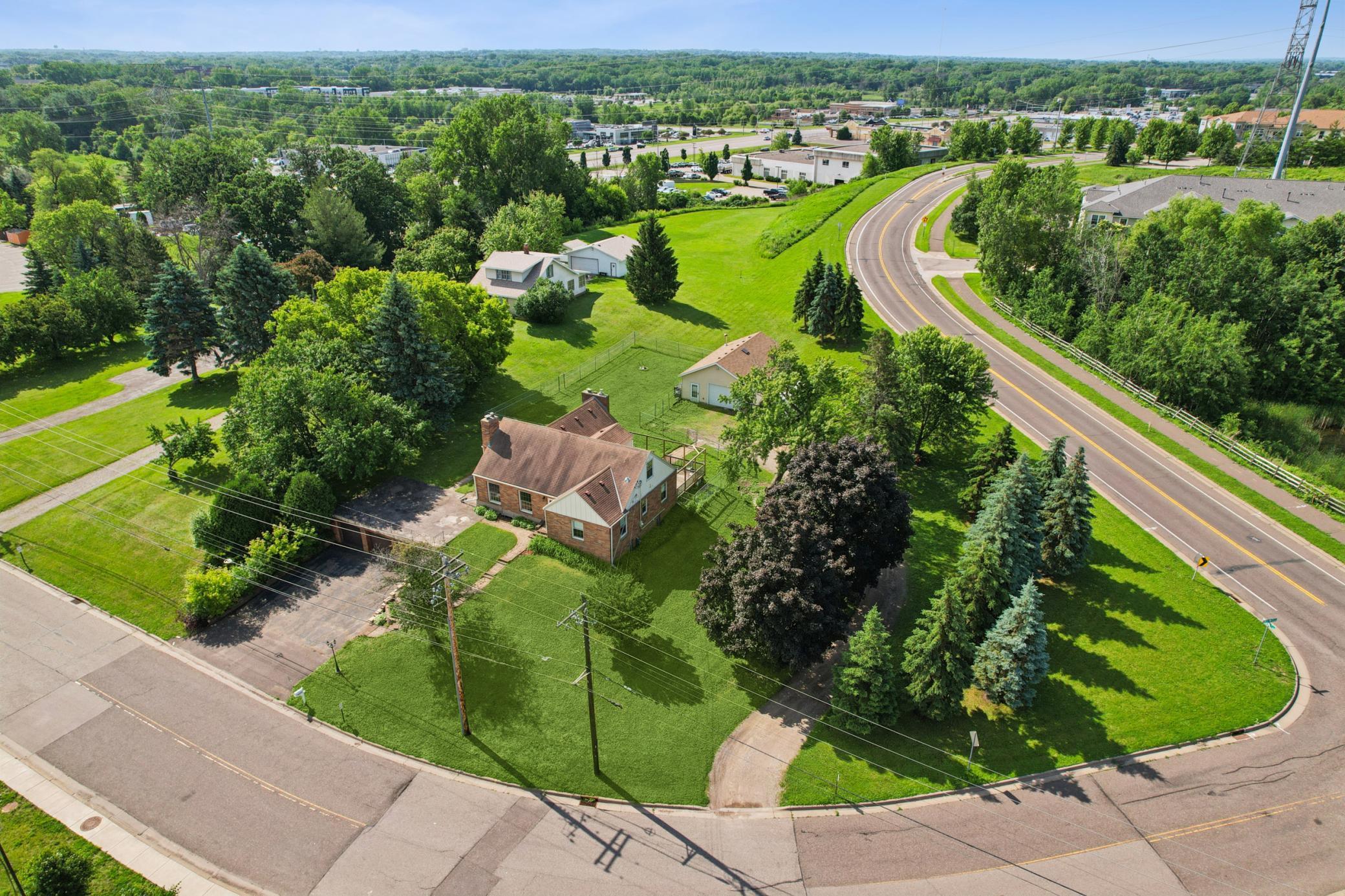1272 COUNTY ROAD D CIRCLE
1272 County Road D Circle, Saint Paul (Maplewood), 55109, MN
-
Price: $399,900
-
Status type: For Sale
-
City: Saint Paul (Maplewood)
-
Neighborhood: Trout Land
Bedrooms: 3
Property Size :2102
-
Listing Agent: NST14616,NST98889
-
Property type : Single Family Residence
-
Zip code: 55109
-
Street: 1272 County Road D Circle
-
Street: 1272 County Road D Circle
Bathrooms: 3
Year: 1947
Listing Brokerage: Keller Williams Premier Realty South Suburban
DETAILS
Welcome to this rare find in Maplewood—a spacious 3-bedroom, 3-bathroom home with 7 garage stalls, offering the perfect blend of comfort, convenience, and unmatched storage space. With over 2,100 finished square feet and all living facilities on one level, this home is ideal for buyers looking for functionality and flexibility. The main level features beautiful hardwood floors, a large living room with a cozy brick fireplace, and both formal and informal dining spaces. The kitchen is generously sized with a breakfast nook, ample cabinet space, and a large window overlooking the backyard. Two main floor bedrooms, main floor laundry, and a 3/4 bath provide true single-level living. Upstairs, you’ll find a massive third bedroom (24x11), complete with a 3/4 bathroom perfect for a guest suite, office, or creative space. Downstairs, you will enjoy a large unfinished basement complete with a large cellar, work space, and tiled floor. Ready for you to make it your own. Enjoy the outdoors with a sprawling deck—perfect for entertaining, relaxing, or summer grilling. The chain-link fenced yard offers room to roam or space for pets. Car collectors, hobbyists, or business owners will love the attached and detached garages, offering 7 total stalls and incredible potential for storage, workshops, or equipment. A rare offering like this doesn’t come along often!
INTERIOR
Bedrooms: 3
Fin ft² / Living Area: 2102 ft²
Below Ground Living: 99ft²
Bathrooms: 3
Above Ground Living: 2003ft²
-
Basement Details: Block, Drain Tiled, Full, Concrete, Sump Pump, Unfinished,
Appliances Included:
-
EXTERIOR
Air Conditioning: Central Air
Garage Spaces: 7
Construction Materials: N/A
Foundation Size: 1636ft²
Unit Amenities:
-
Heating System:
-
- Forced Air
ROOMS
| Main | Size | ft² |
|---|---|---|
| Dining Room | 13.5x18 | 181.13 ft² |
| Kitchen | 26x12 | 676 ft² |
| Living Room | 20x14 | 400 ft² |
| Bedroom 1 | 13.5x12 | 181.13 ft² |
| Bedroom 2 | 12.5x11.5 | 141.76 ft² |
| Laundry | 9x11 | 81 ft² |
| Deck | 28x18 | 784 ft² |
| Foyer | 5x14 | 25 ft² |
| Upper | Size | ft² |
|---|---|---|
| Bedroom 3 | 28x11 | 784 ft² |
| Basement | Size | ft² |
|---|---|---|
| Unfinished | 43x31 | 1849 ft² |
| Hobby Room | 13x20 | 169 ft² |
LOT
Acres: N/A
Lot Size Dim.: 439x185
Longitude: 45.0356
Latitude: -93.0474
Zoning: Residential-Single Family
FINANCIAL & TAXES
Tax year: 2025
Tax annual amount: $5,462
MISCELLANEOUS
Fuel System: N/A
Sewer System: City Sewer/Connected
Water System: Well
ADITIONAL INFORMATION
MLS#: NST7731328
Listing Brokerage: Keller Williams Premier Realty South Suburban

ID: 3814406
Published: June 22, 2025
Last Update: June 22, 2025
Views: 1






