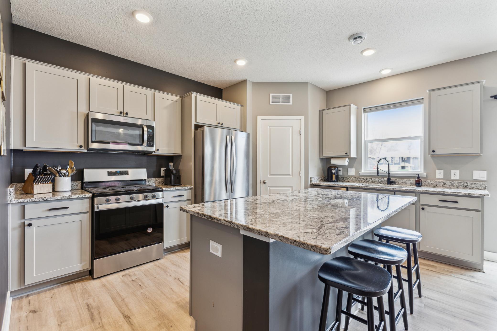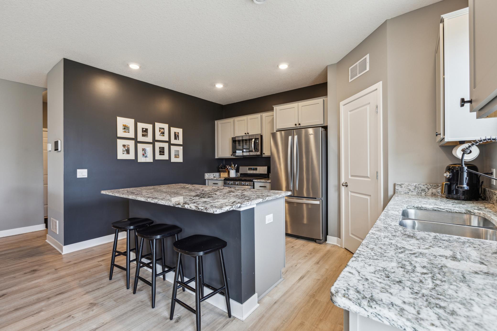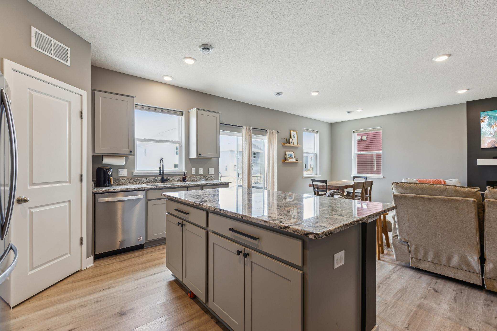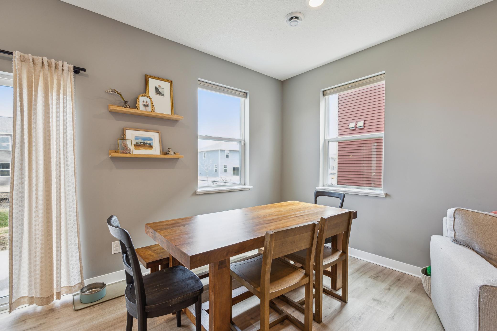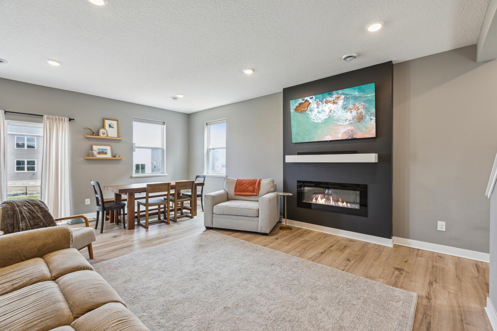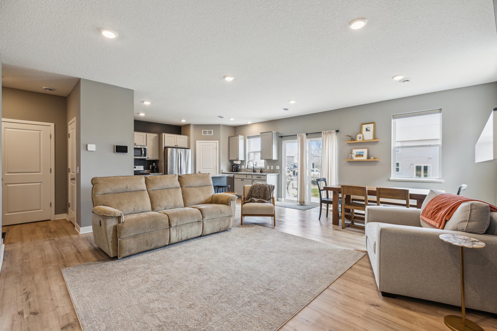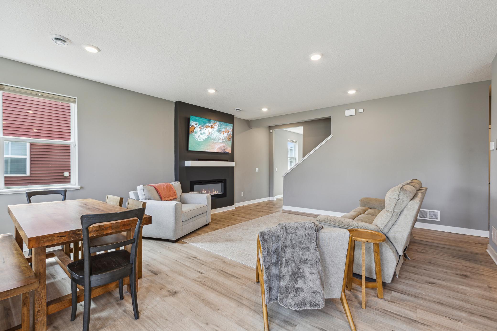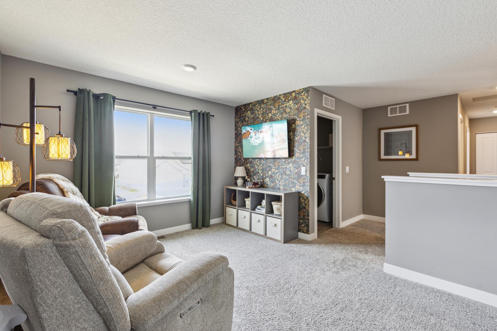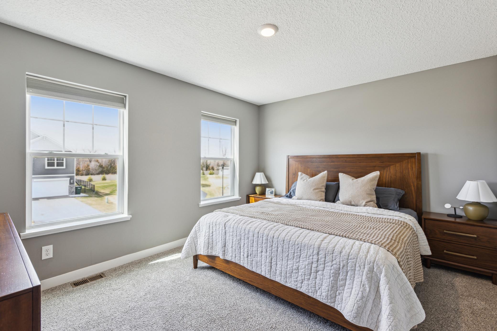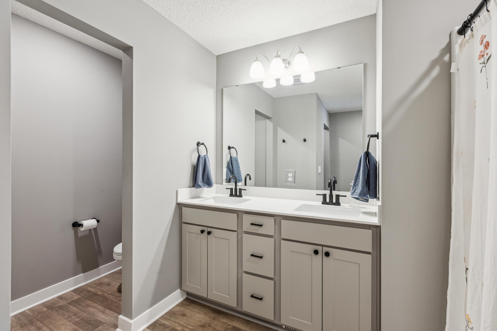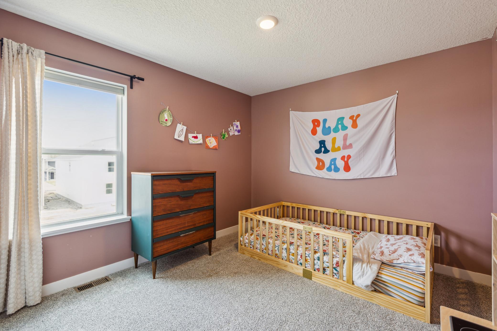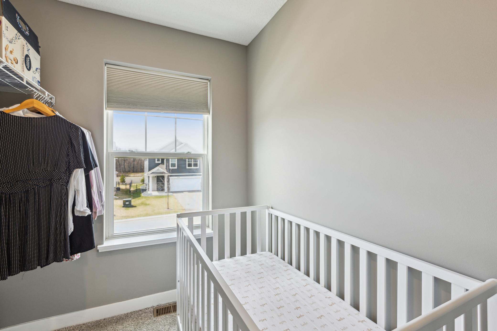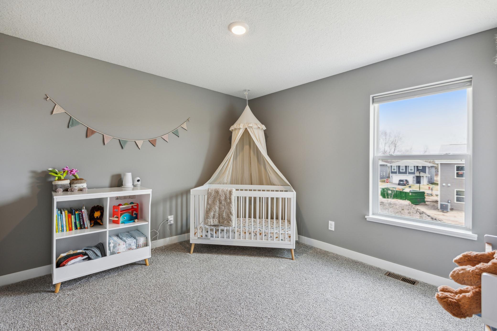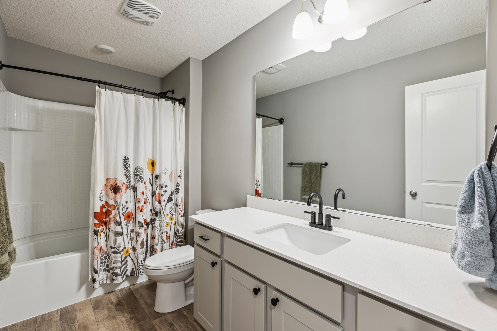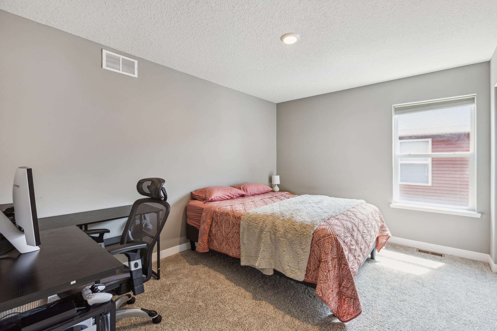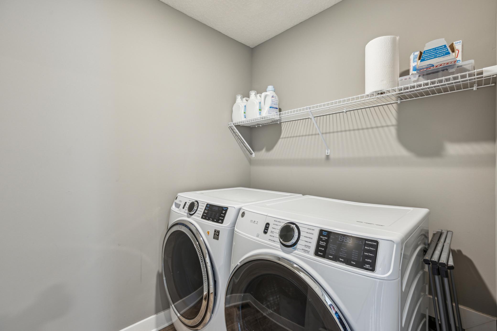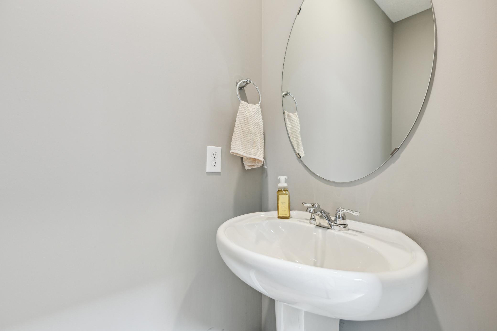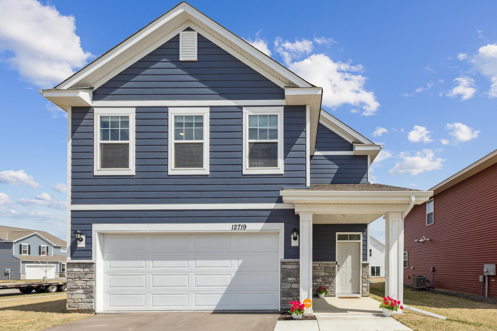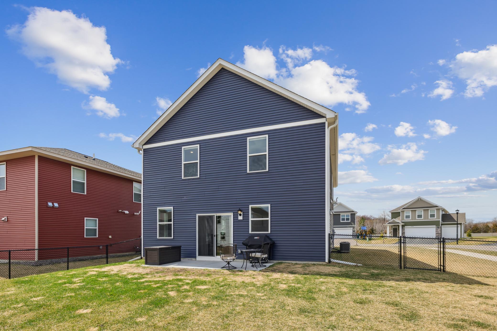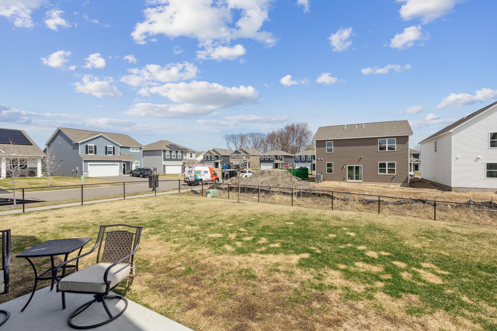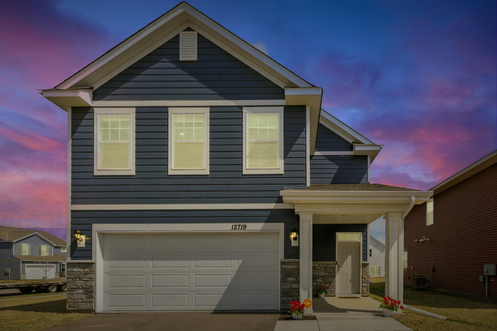12719 ERSKIN STREET
12719 Erskin Street, Blaine, 55449, MN
-
Price: $464,900
-
Status type: For Sale
-
City: Blaine
-
Neighborhood: Lexington Woods
Bedrooms: 4
Property Size :2103
-
Listing Agent: NST16457,NST229816
-
Property type : Single Family Residence
-
Zip code: 55449
-
Street: 12719 Erskin Street
-
Street: 12719 Erskin Street
Bathrooms: 3
Year: 2022
Listing Brokerage: Coldwell Banker Realty
FEATURES
- Range
- Refrigerator
- Washer
- Dryer
- Microwave
- Exhaust Fan
- Dishwasher
- Water Softener Owned
- Disposal
- Humidifier
- Air-To-Air Exchanger
- Tankless Water Heater
- Stainless Steel Appliances
DETAILS
Welcome to Lexington Woods! This 4-bedroom, 3-bathroom home offers a stylish and functional design with thoughtful upgrades, making it move-in ready. The open-concept layout is perfect for entertaining, featuring a chef’s kitchen with a spacious island, sleek countertops, and stainless steel appliances. Large windows in the living area bring in natural light, creating a warm and inviting atmosphere. The primary suite offers two walk-in closets and a private en-suite bathroom with double sinks. A versatile loft space adds flexibility for a home office or lounge. The sellers have already taken care of key upgrades, including gutters, a fenced yard, window treatments, water softener, security system and washer and dryer. Conveniently located near schools, shopping, dining, parks, and sports facilities, making everyday life easy and enjoyable. - Pioneer Park (1.2 miles) – Scenic nature trails - Lakeside Commons Park (2.5 miles) – Beach, splash pad, playground - Lexington Athletic Complex (3.5 miles) – Baseball fields, multi-use fields, tennis and pickleball courts, basketball courts, and a playground Don’t miss out—schedule your showing today!
INTERIOR
Bedrooms: 4
Fin ft² / Living Area: 2103 ft²
Below Ground Living: N/A
Bathrooms: 3
Above Ground Living: 2103ft²
-
Basement Details: Slab,
Appliances Included:
-
- Range
- Refrigerator
- Washer
- Dryer
- Microwave
- Exhaust Fan
- Dishwasher
- Water Softener Owned
- Disposal
- Humidifier
- Air-To-Air Exchanger
- Tankless Water Heater
- Stainless Steel Appliances
EXTERIOR
Air Conditioning: Central Air
Garage Spaces: 2
Construction Materials: N/A
Foundation Size: 841ft²
Unit Amenities:
-
- Patio
- Kitchen Window
- Porch
- Walk-In Closet
- Security System
- In-Ground Sprinkler
- Kitchen Center Island
- Primary Bedroom Walk-In Closet
Heating System:
-
- Forced Air
ROOMS
| Main | Size | ft² |
|---|---|---|
| Dining Room | 15x9 | 225 ft² |
| Family Room | 15x12 | 225 ft² |
| Kitchen | 15x12 | 225 ft² |
| Upper | Size | ft² |
|---|---|---|
| Bedroom 1 | 14x12 | 196 ft² |
| Bedroom 2 | 13x10 | 169 ft² |
| Bedroom 3 | 11x11 | 121 ft² |
| Bedroom 4 | 11x11 | 121 ft² |
| Loft | 13x11 | 169 ft² |
| Laundry | 8x7 | 64 ft² |
LOT
Acres: N/A
Lot Size Dim.: 65x126x65x108
Longitude: 45.2007
Latitude: -93.1616
Zoning: Residential-Single Family
FINANCIAL & TAXES
Tax year: 2025
Tax annual amount: $4,124
MISCELLANEOUS
Fuel System: N/A
Sewer System: City Sewer/Connected
Water System: City Water/Connected
ADITIONAL INFORMATION
MLS#: NST7737481
Listing Brokerage: Coldwell Banker Realty

ID: 3583643
Published: May 02, 2025
Last Update: May 02, 2025
Views: 3


