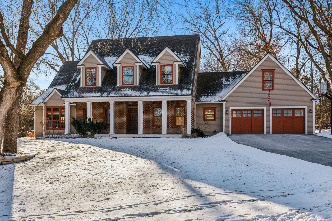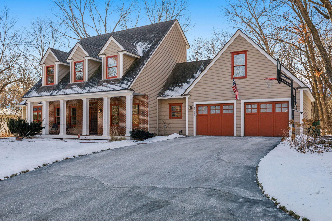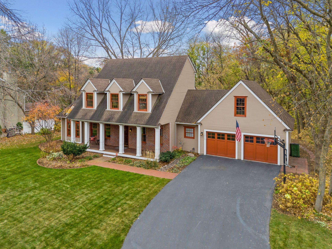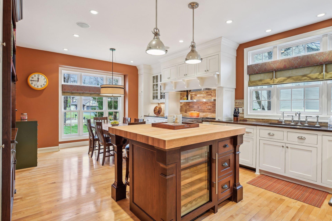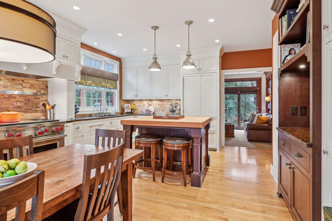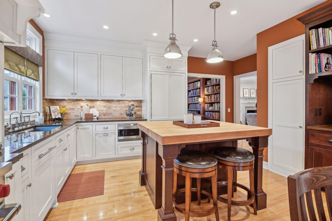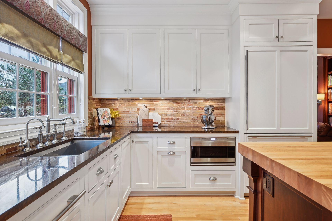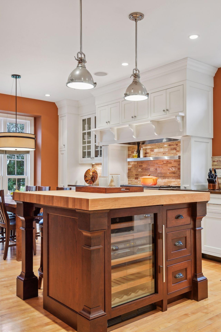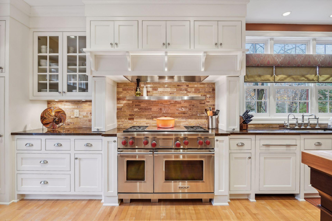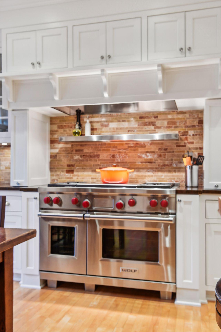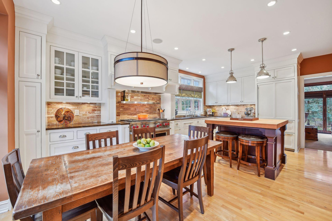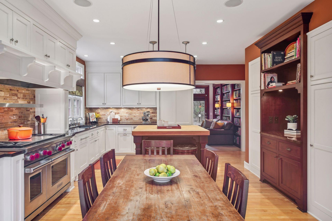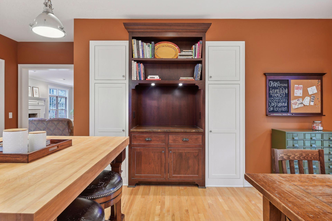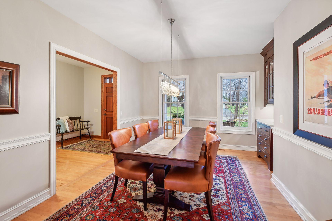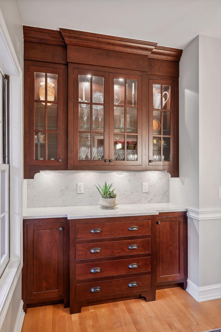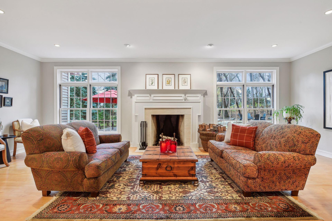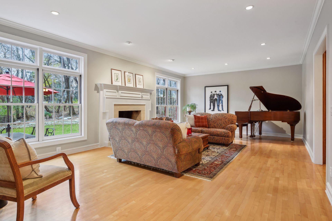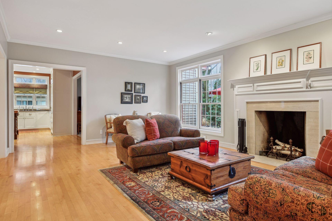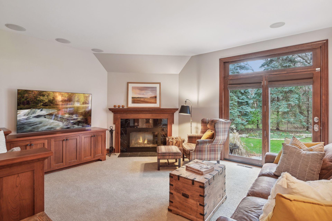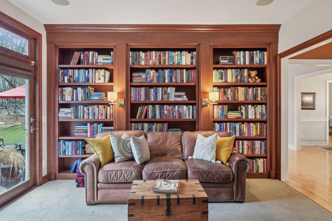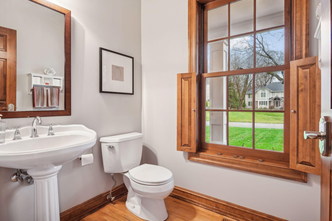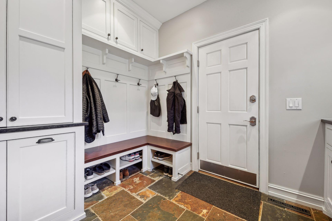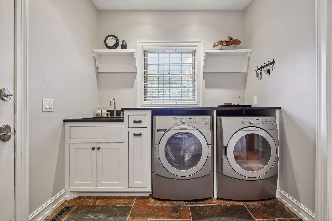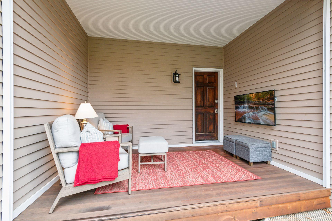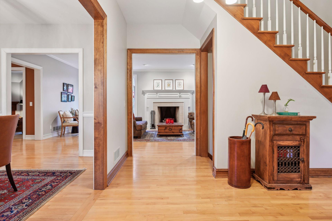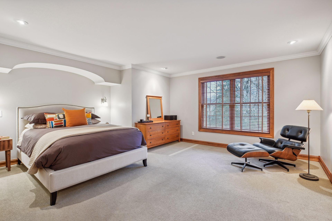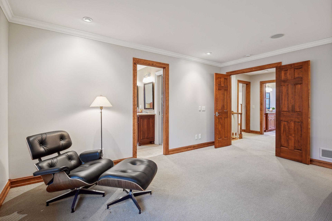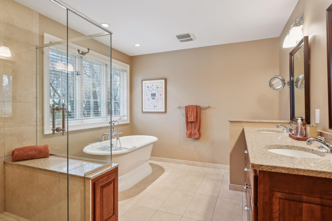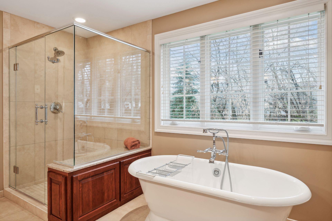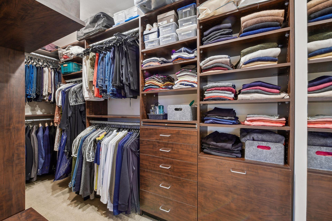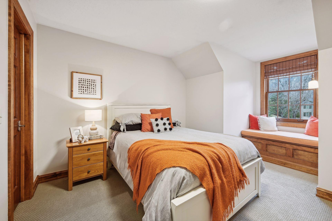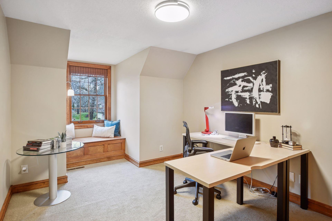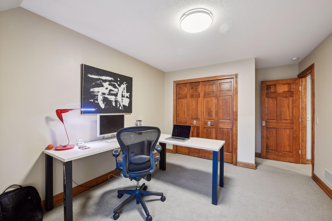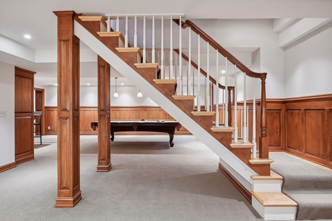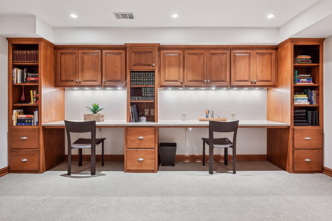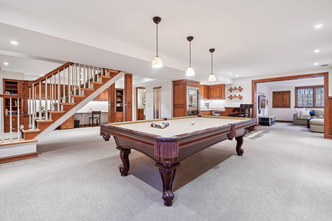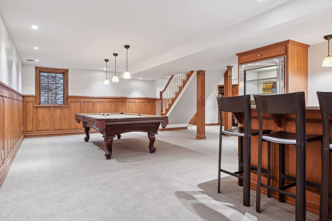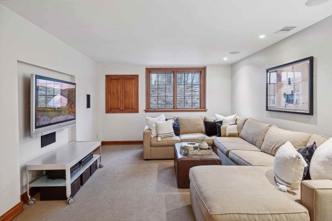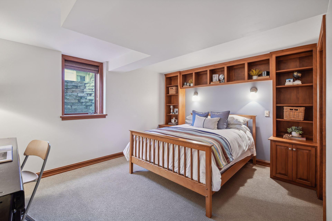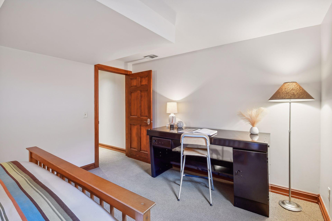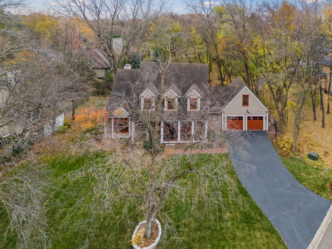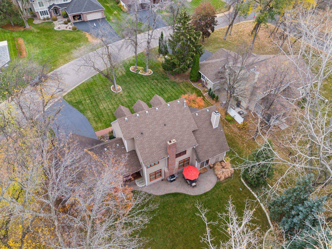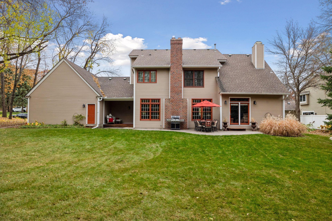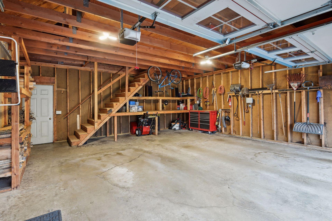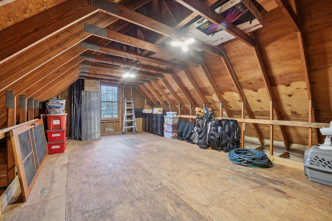12715 55TH AVENUE
12715 55th Avenue, Plymouth, 55442, MN
-
Price: $730,000
-
Status type: For Sale
-
City: Plymouth
-
Neighborhood: Bass Lake Woods
Bedrooms: 4
Property Size :3755
-
Listing Agent: NST16633,NST100556
-
Property type : Single Family Residence
-
Zip code: 55442
-
Street: 12715 55th Avenue
-
Street: 12715 55th Avenue
Bathrooms: 4
Year: 1989
Listing Brokerage: Coldwell Banker Burnet
FEATURES
- Range
- Refrigerator
- Washer
- Dryer
- Microwave
- Exhaust Fan
- Dishwasher
- Water Softener Owned
- Disposal
- Gas Water Heater
- Wine Cooler
- Stainless Steel Appliances
DETAILS
Stunning Cape Cod two story home in Bass Lake Woods offers everything you’re looking for! Spacious main level with lots of room to entertain or relax. Remodeled kitchen with gourmet appliances and storage galore, formal dining room with built-ins, cozy family room w/bookshelves and large living room featuring Rumford fireplace. The upper level boasts a spacious primary bedroom with private ensuite, heated floors, walk-in closet & peaceful views. Two additional bedrooms and full bathroom. Incredible lower-level family room offers media center & space for entertaining along with full wet bar & fridge and fourth bedroom with ¾ bath a fit for guests or additional office space. Two car garage with loft storage offers amazing additional storage or finish it for possible additional living space. Enjoy beautiful outdoor spaces from three season screen porch & patio surrounded by mature trees. Ideal location close to parks, dining, shopping, and freeway access.
INTERIOR
Bedrooms: 4
Fin ft² / Living Area: 3755 ft²
Below Ground Living: 1264ft²
Bathrooms: 4
Above Ground Living: 2491ft²
-
Basement Details: Daylight/Lookout Windows, Egress Window(s), Finished, Full, Storage Space,
Appliances Included:
-
- Range
- Refrigerator
- Washer
- Dryer
- Microwave
- Exhaust Fan
- Dishwasher
- Water Softener Owned
- Disposal
- Gas Water Heater
- Wine Cooler
- Stainless Steel Appliances
EXTERIOR
Air Conditioning: Central Air
Garage Spaces: 2
Construction Materials: N/A
Foundation Size: 1599ft²
Unit Amenities:
-
- Patio
- Kitchen Window
- Porch
- Hardwood Floors
- Walk-In Closet
- Washer/Dryer Hookup
- In-Ground Sprinkler
- Paneled Doors
- Cable
- Kitchen Center Island
- Wet Bar
- Walk-Up Attic
- Tile Floors
- Primary Bedroom Walk-In Closet
Heating System:
-
- Forced Air
- Radiant Floor
- Fireplace(s)
ROOMS
| Main | Size | ft² |
|---|---|---|
| Living Room | 27x16 | 729 ft² |
| Kitchen | 21x16 | 441 ft² |
| Dining Room | 15x13 | 225 ft² |
| Family Room | 17x13 | 289 ft² |
| Three Season Porch | 11x9 | 121 ft² |
| Laundry | 11x8 | 121 ft² |
| Upper | Size | ft² |
|---|---|---|
| Bedroom 1 | 17x16 | 289 ft² |
| Bedroom 2 | 20x11 | 400 ft² |
| Bedroom 3 | 15x14 | 225 ft² |
| Lower | Size | ft² |
|---|---|---|
| Bedroom 4 | 15x12 | 225 ft² |
| Amusement Room | 30x25 | 900 ft² |
| Family Room | 16x13 | 256 ft² |
| Storage | 12x11 | 144 ft² |
LOT
Acres: N/A
Lot Size Dim.: 113x132x111x199
Longitude: 45.0536
Latitude: -93.4419
Zoning: Residential-Single Family
FINANCIAL & TAXES
Tax year: 2024
Tax annual amount: $7,032
MISCELLANEOUS
Fuel System: N/A
Sewer System: City Sewer/Connected
Water System: City Water/Connected
ADDITIONAL INFORMATION
MLS#: NST7670929
Listing Brokerage: Coldwell Banker Burnet

ID: 3490957
Published: February 04, 2025
Last Update: February 04, 2025
Views: 14


