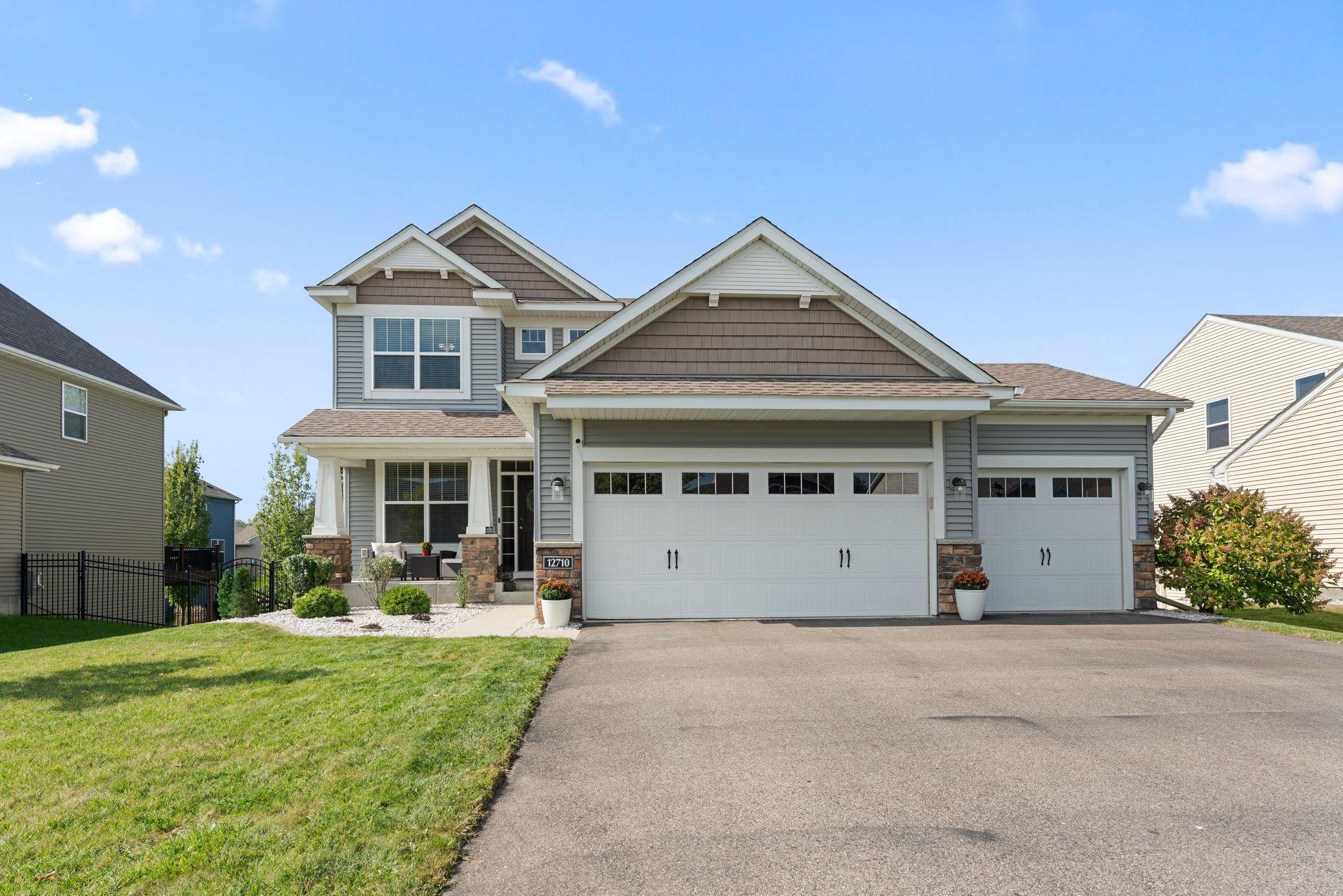12710 GLENHURST AVENUE
12710 Glenhurst Avenue, Savage, 55378, MN
-
Price: $520,000
-
Status type: For Sale
-
City: Savage
-
Neighborhood: Dan Patch Trail 3rd Add
Bedrooms: 4
Property Size :2953
-
Listing Agent: NST16024,NST67529
-
Property type : Single Family Residence
-
Zip code: 55378
-
Street: 12710 Glenhurst Avenue
-
Street: 12710 Glenhurst Avenue
Bathrooms: 4
Year: 2014
Listing Brokerage: RE/MAX Advantage Plus
FEATURES
- Range
- Refrigerator
- Washer
- Dryer
- Microwave
- Exhaust Fan
- Dishwasher
- Water Softener Owned
DETAILS
Welcome to this beautiful 2-story home with serene pond views in the Dan Patch Trail Neighborhood. 4-bedroom, 4-bath featuring a functional open layout filled with natural light from large, sunlit windows. The stylish kitchen is a true highlight, offering a spacious center island, granite countertops, custom tile backsplash, stainless steel appliances, and a convenient coffee bar. Upstairs, you’ll find three generous bedrooms including a lovely primary suite, a convenient Jack-and-Jill bath, and a large laundry room. The finished walkout lower level adds even more living space—a family room complete with a cozy fireplace, perfect for movie nights, games, or entertaining and a 4th bedroom. Enjoy the peaceful outdoors in the private fully fenced backyard featuring a maintenance-free deck, a fire pit area, and tranquil pond views. Located just a short walk from downtown Savage and the scenic trails of Rudy Kraemer Nature Preserve—this home blends comfort, style, and convenience in one perfect package.
INTERIOR
Bedrooms: 4
Fin ft² / Living Area: 2953 ft²
Below Ground Living: 739ft²
Bathrooms: 4
Above Ground Living: 2214ft²
-
Basement Details: Drain Tiled, Finished, Full, Concrete, Sump Pump, Walkout,
Appliances Included:
-
- Range
- Refrigerator
- Washer
- Dryer
- Microwave
- Exhaust Fan
- Dishwasher
- Water Softener Owned
EXTERIOR
Air Conditioning: Central Air
Garage Spaces: 3
Construction Materials: N/A
Foundation Size: 1089ft²
Unit Amenities:
-
- Patio
- Kitchen Window
- Deck
- Porch
- Walk-In Closet
- Washer/Dryer Hookup
- In-Ground Sprinkler
- Kitchen Center Island
- Primary Bedroom Walk-In Closet
Heating System:
-
- Forced Air
ROOMS
| Main | Size | ft² |
|---|---|---|
| Living Room | 17x17 | 289 ft² |
| Dining Room | 16.2 x 8.4 | 134.72 ft² |
| Kitchen | 18x12.8 | 228 ft² |
| Mud Room | 9x5 | 81 ft² |
| Deck | 20x24 | 400 ft² |
| Porch | 15x6 | 225 ft² |
| Lower | Size | ft² |
|---|---|---|
| Family Room | 24x21 | 576 ft² |
| Bedroom 4 | 16x12 | 256 ft² |
| Upper | Size | ft² |
|---|---|---|
| Bedroom 1 | 16x15 | 256 ft² |
| Bedroom 2 | 12.6 x 13 | 157.5 ft² |
| Bedroom 3 | 17x11 | 289 ft² |
| Laundry | 9x6 | 81 ft² |
LOT
Acres: N/A
Lot Size Dim.: Irreguar
Longitude: 44.7712
Latitude: -93.3293
Zoning: Residential-Single Family
FINANCIAL & TAXES
Tax year: 2025
Tax annual amount: $5,041
MISCELLANEOUS
Fuel System: N/A
Sewer System: City Sewer/Connected
Water System: City Water/Connected
ADDITIONAL INFORMATION
MLS#: NST7811027
Listing Brokerage: RE/MAX Advantage Plus

ID: 4209241
Published: October 14, 2025
Last Update: October 14, 2025
Views: 2






