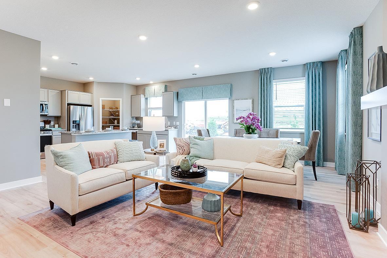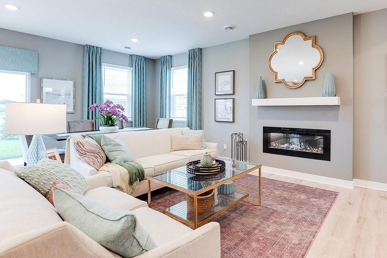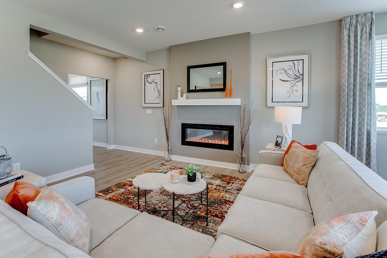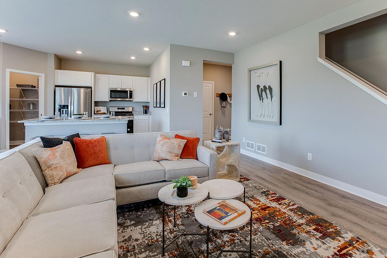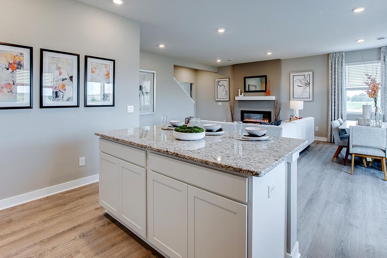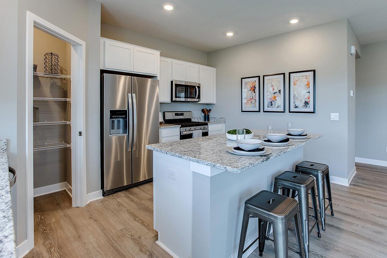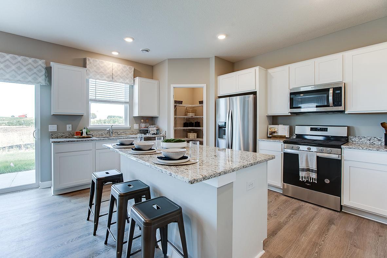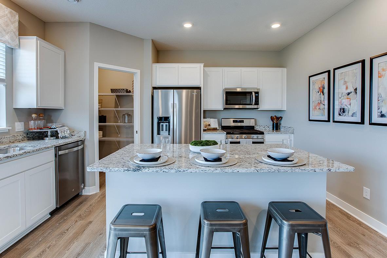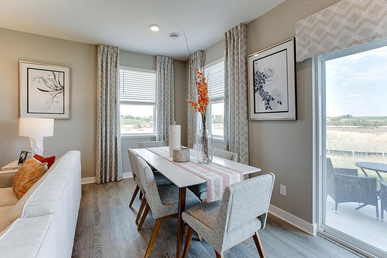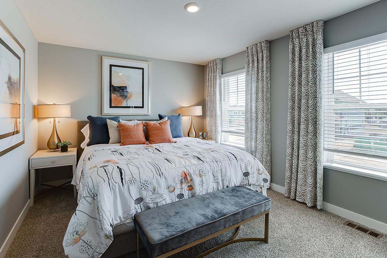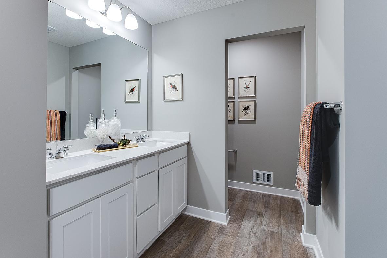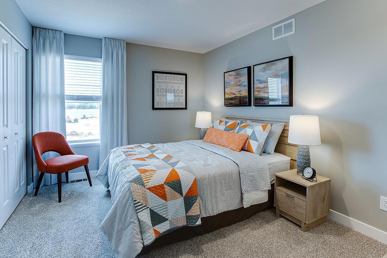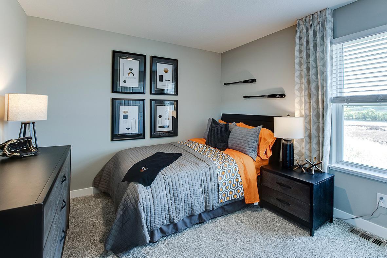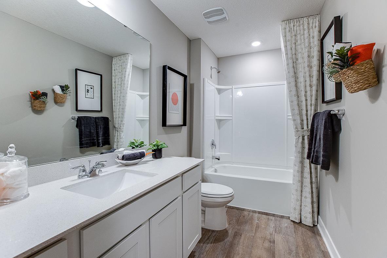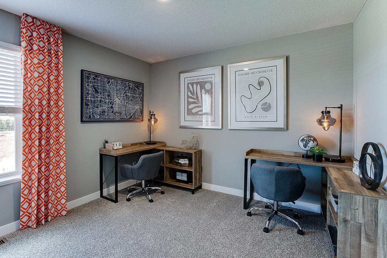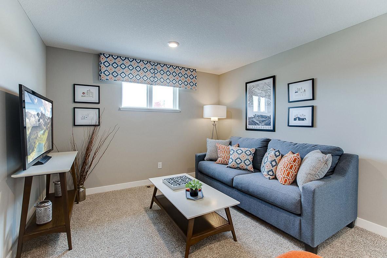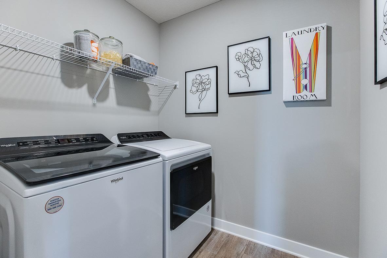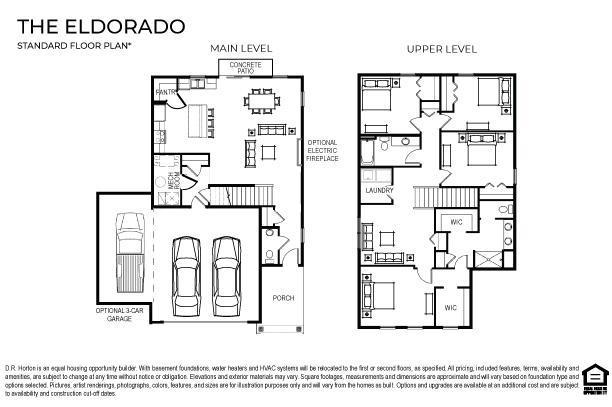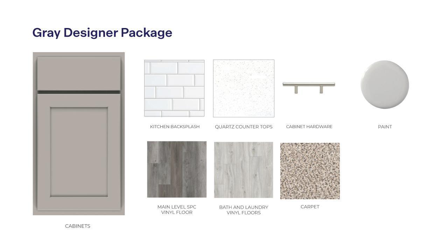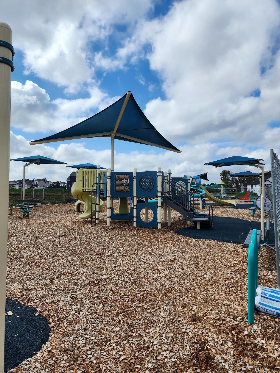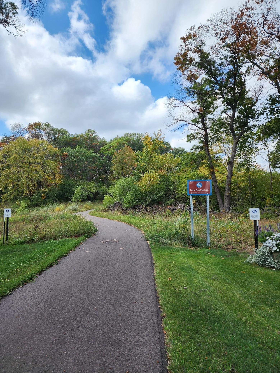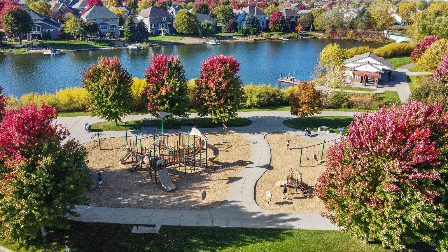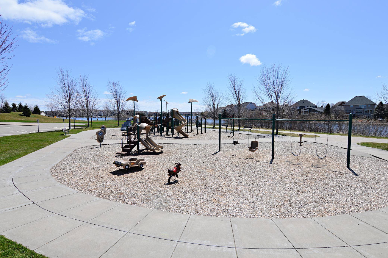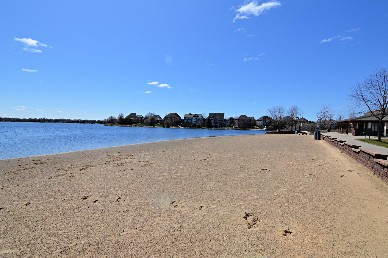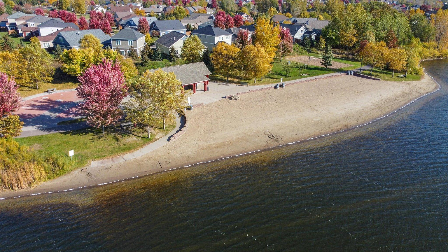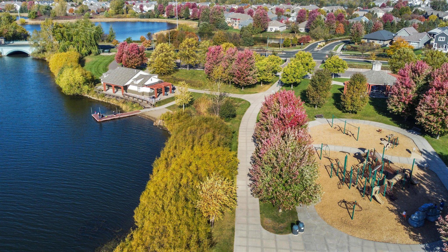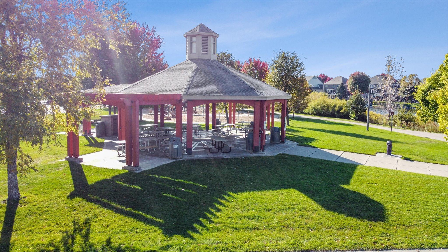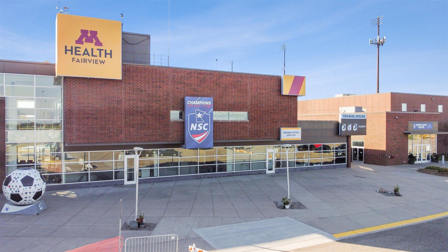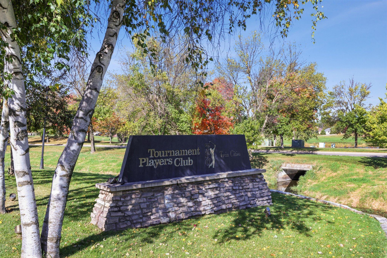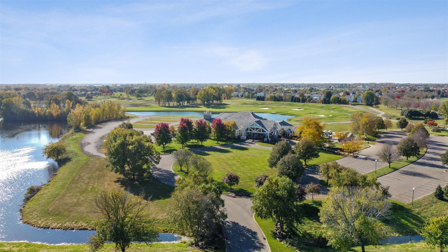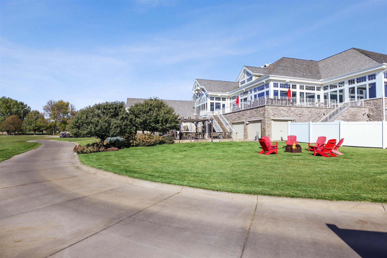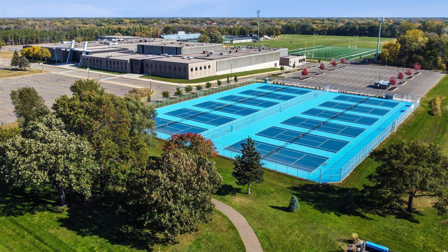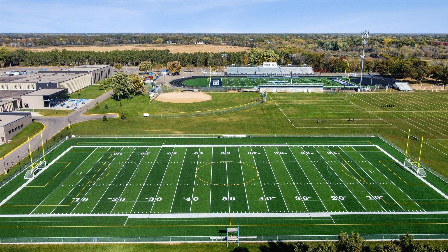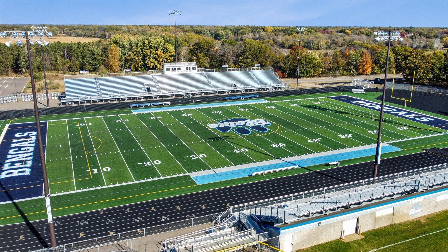12707 FRAIZER STREET
12707 Fraizer Street, Blaine, 55449, MN
-
Price: $447,990
-
Status type: For Sale
-
City: Blaine
-
Neighborhood: Lexington Woods
Bedrooms: 4
Property Size :2103
-
Listing Agent: NST15454,NST109033
-
Property type : Single Family Residence
-
Zip code: 55449
-
Street: 12707 Fraizer Street
-
Street: 12707 Fraizer Street
Bathrooms: 3
Year: 2025
Listing Brokerage: D.R. Horton, Inc.
FEATURES
- Range
- Microwave
- Exhaust Fan
- Dishwasher
- Humidifier
- Air-To-Air Exchanger
- Tankless Water Heater
DETAILS
***Ask how you can receive a 5.50% FHA/VA or 5.99% 30 year fixed rate plus up to $5,000 towards closing costs on this home!*** Home is complete and available for a quick close! Welcome home to your Eldorado Floorplan by D.R. Horton, America’s Builder. This beautiful two-story layout features an open main level including a stunning kitchen with our designer Stone Gray cabinet package and quartz countertops. A generous sized family room with a dining area adjacent and easy access to your backyard and powder room bath. Upstairs is equally impressive, as this level features four bedrooms, a pair of bathrooms, laundry and loft space. Close to shopping, dining, walking trails, and city parks. Close to TPC and Victory Links Golf Courses. Easy access to I-35W.
INTERIOR
Bedrooms: 4
Fin ft² / Living Area: 2103 ft²
Below Ground Living: N/A
Bathrooms: 3
Above Ground Living: 2103ft²
-
Basement Details: Concrete, Slab,
Appliances Included:
-
- Range
- Microwave
- Exhaust Fan
- Dishwasher
- Humidifier
- Air-To-Air Exchanger
- Tankless Water Heater
EXTERIOR
Air Conditioning: Central Air
Garage Spaces: 2
Construction Materials: N/A
Foundation Size: 841ft²
Unit Amenities:
-
- Patio
- Walk-In Closet
- Washer/Dryer Hookup
- In-Ground Sprinkler
- Kitchen Center Island
- Primary Bedroom Walk-In Closet
Heating System:
-
- Forced Air
ROOMS
| Main | Size | ft² |
|---|---|---|
| Dining Room | 13 x 9 | 169 ft² |
| Family Room | 16 x 12 | 256 ft² |
| Kitchen | 14 x 10 | 196 ft² |
| Upper | Size | ft² |
|---|---|---|
| Bedroom 1 | 14 x 12 | 196 ft² |
| Bedroom 2 | 13 x 10 | 169 ft² |
| Bedroom 3 | 11 x 11 | 121 ft² |
| Bedroom 4 | 11 x 11 | 121 ft² |
| Loft | 13 x 11 | 169 ft² |
| Laundry | 7 x 6 | 49 ft² |
LOT
Acres: N/A
Lot Size Dim.: 27.12 x 20.50 x 129.23 x 47.91 x 128.12
Longitude: 45.2002
Latitude: -93.1605
Zoning: Residential-Single Family
FINANCIAL & TAXES
Tax year: 2025
Tax annual amount: N/A
MISCELLANEOUS
Fuel System: N/A
Sewer System: City Sewer/Connected
Water System: City Water/Connected
ADDITIONAL INFORMATION
MLS#: NST7729167
Listing Brokerage: D.R. Horton, Inc.

ID: 3527633
Published: April 16, 2025
Last Update: April 16, 2025
Views: 21


