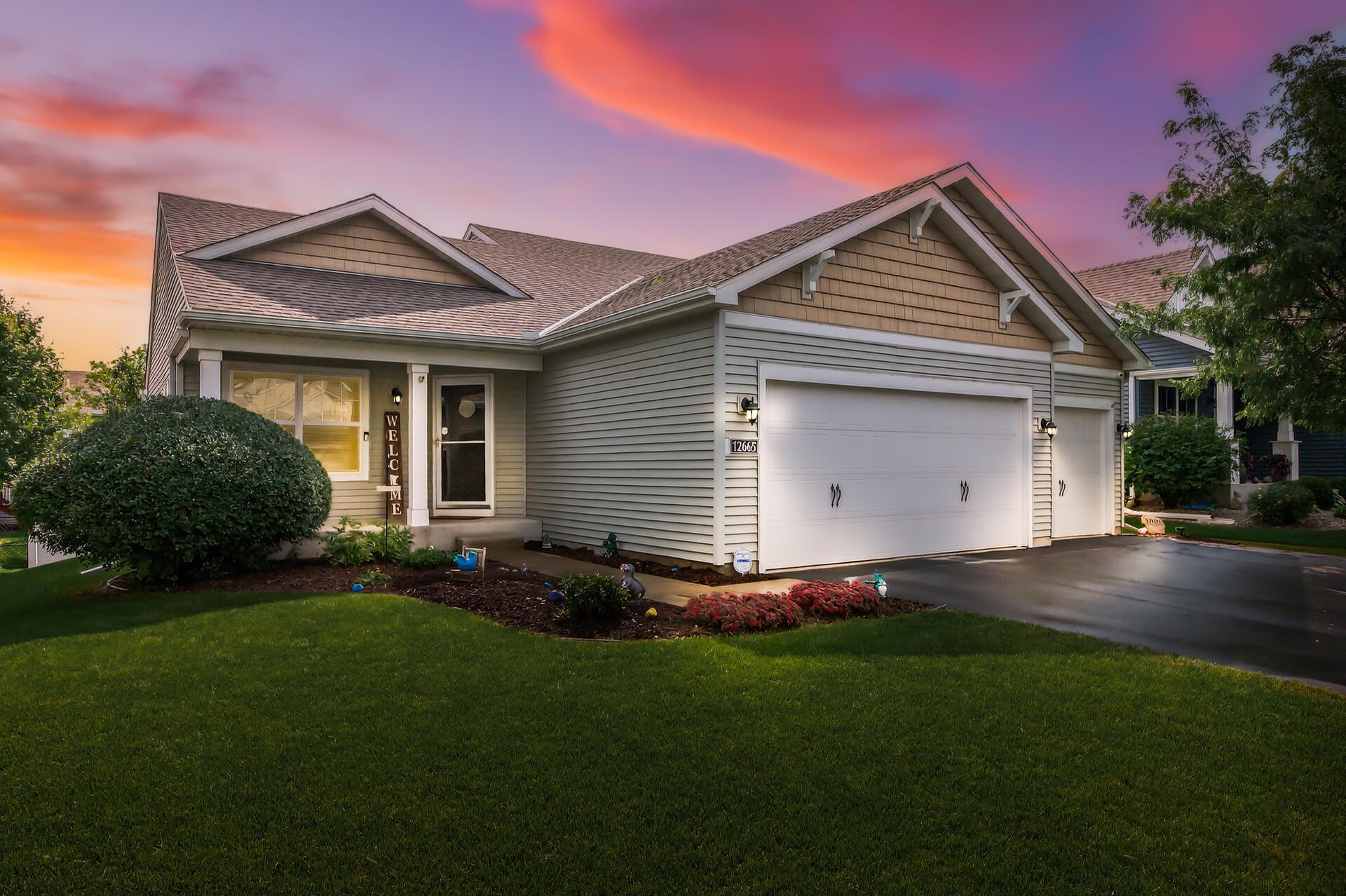12665 INGLEWOOD AVENUE
12665 Inglewood Avenue, Savage, 55378, MN
-
Price: $459,900
-
Status type: For Sale
-
City: Savage
-
Neighborhood: Dan Patch Trail 1st Add
Bedrooms: 4
Property Size :2036
-
Listing Agent: NST16615,NST58273
-
Property type : Single Family Residence
-
Zip code: 55378
-
Street: 12665 Inglewood Avenue
-
Street: 12665 Inglewood Avenue
Bathrooms: 3
Year: 2011
Listing Brokerage: Chestnut Realty Inc
FEATURES
- Range
- Refrigerator
- Washer
- Dryer
- Microwave
- Dishwasher
- Water Softener Owned
- Disposal
- Stainless Steel Appliances
DETAILS
Lovely home nestled on a nice fully fenced-in yard! This well cared for home has a bright and open feeling! The main floor features pergo style wood flooring and a vaulted ceiling. Spacious living room, large kitchen w/ lots of raised panel cabinets & tile backsplash, the dining room has patio doors that bring you to the large deck. Upstairs you will find 3 nice sized bedrooms. The primary bedroom has private ensuite 3/4 bathroom complete w/ double sinks and nice large walk-in closet. The walkout lower level features a spacious family room, the 4th bedroom, full bathroom and the laundry. Inside you will also find nice 3 panel doors & newer LVP flooring in the full bathroom upstairs. Enjoy entertaining on the large deck or the nice yard with full vinyl privacy fence. Don't miss the larger garage (the double stall is nearly 23' deep!)! Nice quiet neighborhood but close drive to everything!
INTERIOR
Bedrooms: 4
Fin ft² / Living Area: 2036 ft²
Below Ground Living: 505ft²
Bathrooms: 3
Above Ground Living: 1531ft²
-
Basement Details: Daylight/Lookout Windows, Finished, Sump Pump, Walkout,
Appliances Included:
-
- Range
- Refrigerator
- Washer
- Dryer
- Microwave
- Dishwasher
- Water Softener Owned
- Disposal
- Stainless Steel Appliances
EXTERIOR
Air Conditioning: Central Air
Garage Spaces: 3
Construction Materials: N/A
Foundation Size: 1332ft²
Unit Amenities:
-
- Kitchen Window
- Deck
- Natural Woodwork
- Hardwood Floors
- Ceiling Fan(s)
- Walk-In Closet
- Vaulted Ceiling(s)
- Washer/Dryer Hookup
- Paneled Doors
- Kitchen Center Island
- Primary Bedroom Walk-In Closet
Heating System:
-
- Forced Air
ROOMS
| Main | Size | ft² |
|---|---|---|
| Kitchen | 14x11 | 196 ft² |
| Dining Room | 14x9 | 196 ft² |
| Living Room | 14.5x14 | 209.04 ft² |
| Upper | Size | ft² |
|---|---|---|
| Bedroom 1 | 12.5x11 | 155.21 ft² |
| Walk In Closet | 10x5.5 | 54.17 ft² |
| Bedroom 2 | 12.5x10 | 155.21 ft² |
| Bedroom 3 | 11x10 | 121 ft² |
| Deck | 18x12 | 324 ft² |
| Lower | Size | ft² |
|---|---|---|
| Bedroom 4 | 13x11 | 169 ft² |
| Family Room | 18x14 | 324 ft² |
LOT
Acres: N/A
Lot Size Dim.: 60x120
Longitude: 44.7732
Latitude: -93.3325
Zoning: Residential-Single Family
FINANCIAL & TAXES
Tax year: 2025
Tax annual amount: $4,298
MISCELLANEOUS
Fuel System: N/A
Sewer System: City Sewer/Connected
Water System: City Water/Connected
ADDITIONAL INFORMATION
MLS#: NST7786996
Listing Brokerage: Chestnut Realty Inc

ID: 3991575
Published: August 12, 2025
Last Update: August 12, 2025
Views: 2






