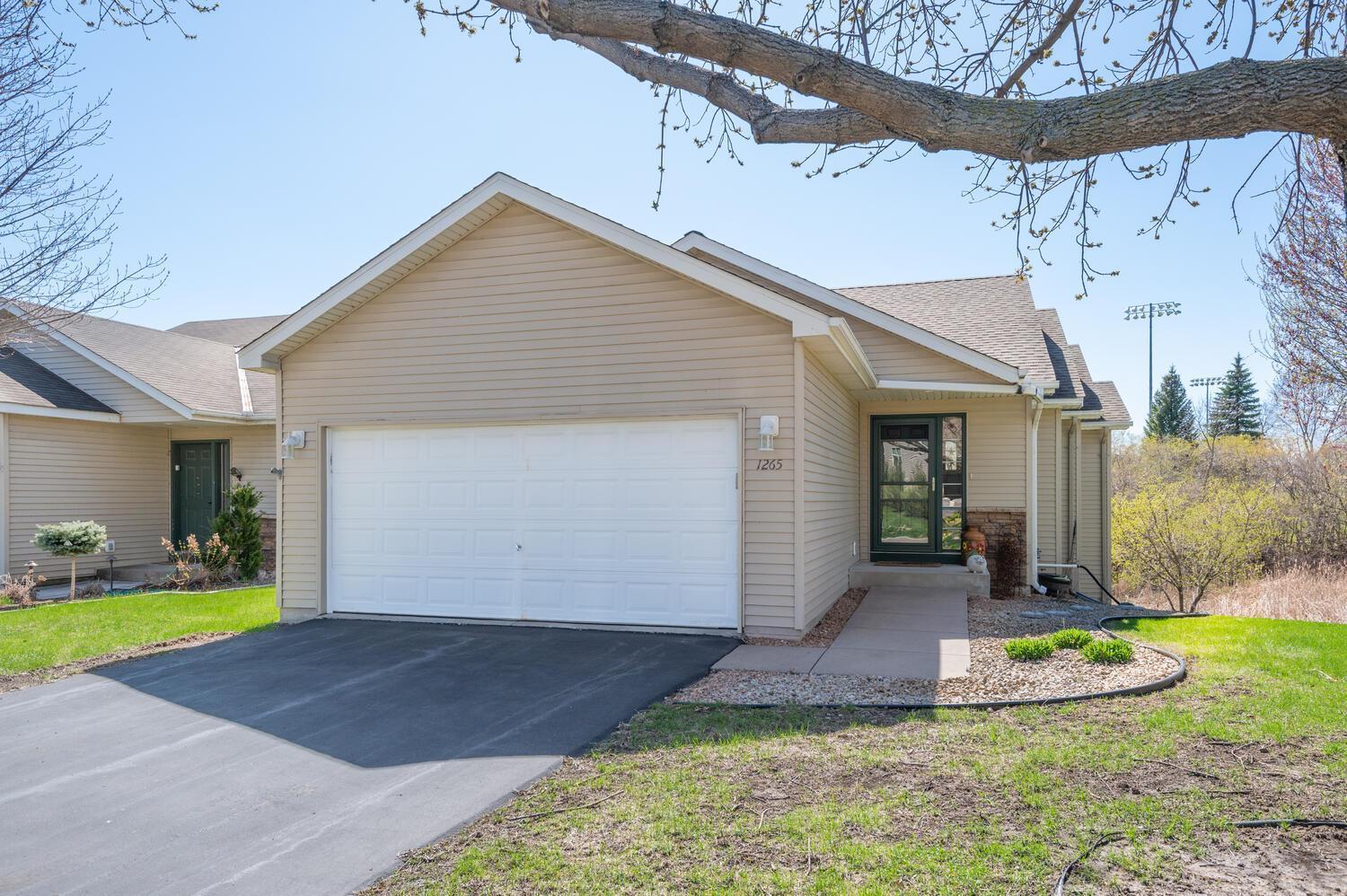1265 LANGEWOOD DRIVE
1265 Langewood Drive, Mound (Minnetrista), 55364, MN
-
Price: $375,000
-
Status type: For Sale
-
City: Mound (Minnetrista)
-
Neighborhood: Heatherwood Glen
Bedrooms: 3
Property Size :1843
-
Listing Agent: NST20685,NST43742
-
Property type : Townhouse Detached
-
Zip code: 55364
-
Street: 1265 Langewood Drive
-
Street: 1265 Langewood Drive
Bathrooms: 2
Year: 2000
Listing Brokerage: RE/MAX Advantage Plus
FEATURES
- Range
- Refrigerator
- Washer
- Dryer
- Microwave
- Dishwasher
- Water Softener Owned
- Disposal
- Air-To-Air Exchanger
- Electric Water Heater
- Stainless Steel Appliances
DETAILS
This rambler style home offers desirable one level living with a full walkout lower level. Newer detached townhome is set on a quiet street and overlooks a wetland area. You will enjoy the wooded and wetland view from the deck, patio, living area and main bedroom. Nice to go for walks on nearby trails and sidewalks too. Shopping and dining in Mound is one mile away. Vaulted kitchen offers stainless appliances, granite counter tops plus good cupboard and counter space. The vaulted living and dining area has wood flooring and large windows with excellent natural light. There are 2 bedrooms and a full bath on the main floor. Main floor laundry is located near the front entry foyer and garage entry. Large lower level family room with gas fireplace walks out to the private back yard and wetland view. There is a 3rd bedroom, three quarter bath and storage closet on this level. Brand new high efficiency furnace, central air and water heater. Plus rebuilt air exchange and a water softener in the utility room. Highly rated Westonka Schools are close by. Easy commute north to #394, Ridgedale and the cities.
INTERIOR
Bedrooms: 3
Fin ft² / Living Area: 1843 ft²
Below Ground Living: 759ft²
Bathrooms: 2
Above Ground Living: 1084ft²
-
Basement Details: Drain Tiled, Finished, Full, Concrete, Sump Pump, Walkout,
Appliances Included:
-
- Range
- Refrigerator
- Washer
- Dryer
- Microwave
- Dishwasher
- Water Softener Owned
- Disposal
- Air-To-Air Exchanger
- Electric Water Heater
- Stainless Steel Appliances
EXTERIOR
Air Conditioning: Central Air
Garage Spaces: 2
Construction Materials: N/A
Foundation Size: 1084ft²
Unit Amenities:
-
- Deck
- Natural Woodwork
- Hardwood Floors
- Vaulted Ceiling(s)
- In-Ground Sprinkler
- Tile Floors
Heating System:
-
- Forced Air
ROOMS
| Main | Size | ft² |
|---|---|---|
| Living Room | 15x12 | 225 ft² |
| Kitchen | 11x10 | 121 ft² |
| Dining Room | 10x10 | 100 ft² |
| Bedroom 1 | 13x11 | 169 ft² |
| Bedroom 2 | 14x9 | 196 ft² |
| Laundry | 6x6 | 36 ft² |
| Deck | 12x10 | 144 ft² |
| Lower | Size | ft² |
|---|---|---|
| Family Room | 23x21 | 529 ft² |
| Bedroom 3 | 13x12 | 169 ft² |
LOT
Acres: N/A
Lot Size Dim.: 44x133x76x135
Longitude: 44.9557
Latitude: -93.6671
Zoning: Residential-Single Family
FINANCIAL & TAXES
Tax year: 2025
Tax annual amount: $3,204
MISCELLANEOUS
Fuel System: N/A
Sewer System: City Sewer/Connected
Water System: City Water/Connected
ADITIONAL INFORMATION
MLS#: NST7734849
Listing Brokerage: RE/MAX Advantage Plus

ID: 3576991
Published: May 01, 2025
Last Update: May 01, 2025
Views: 1






