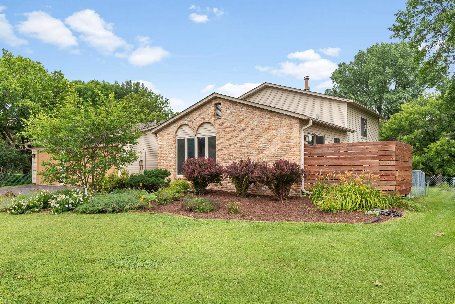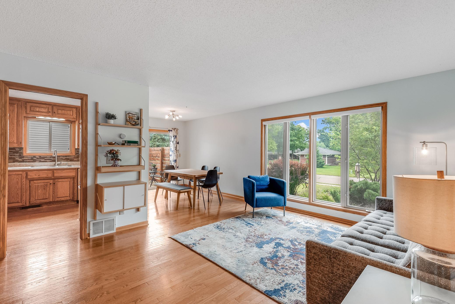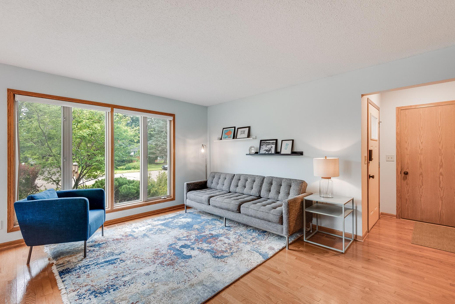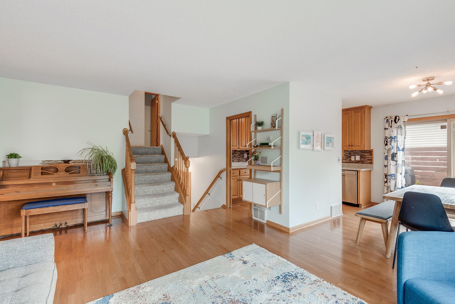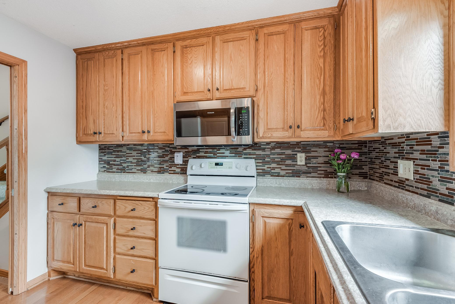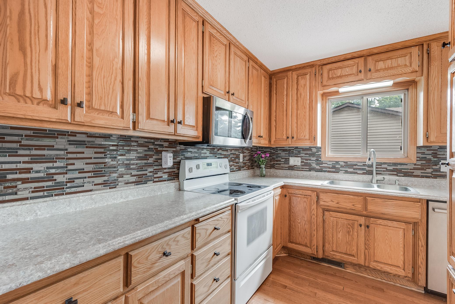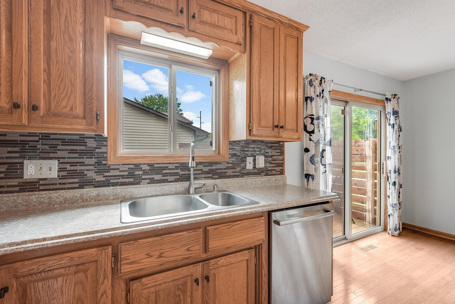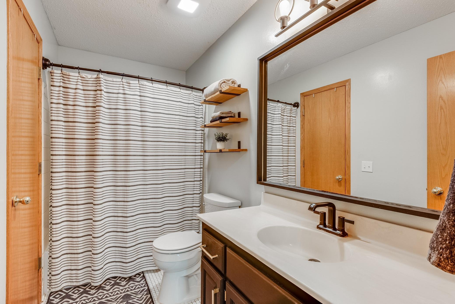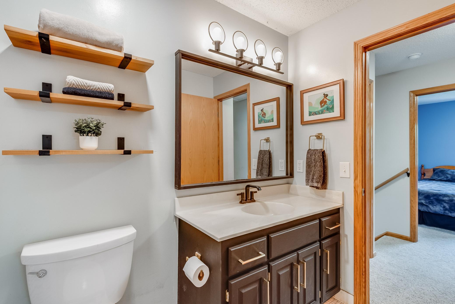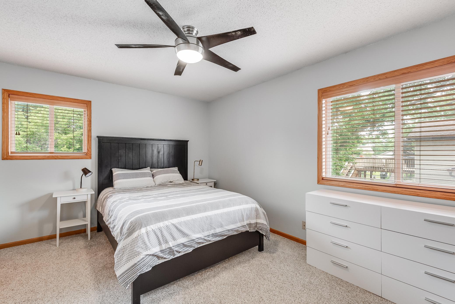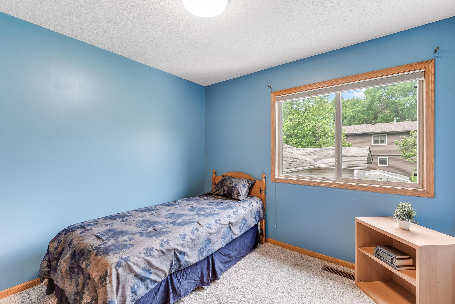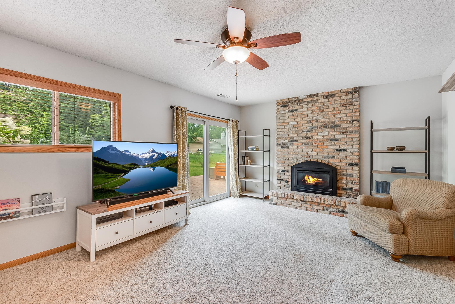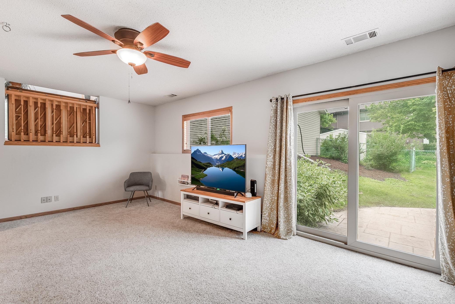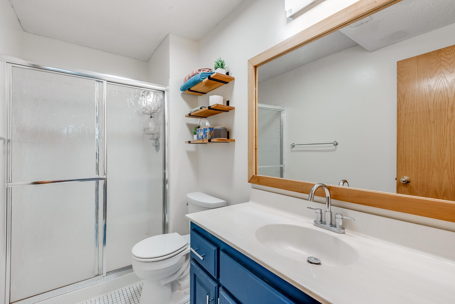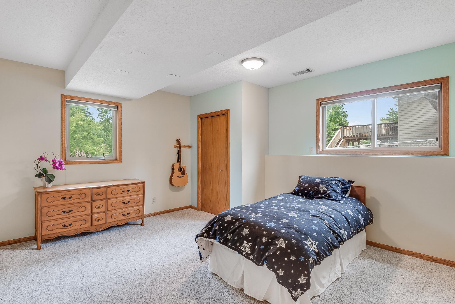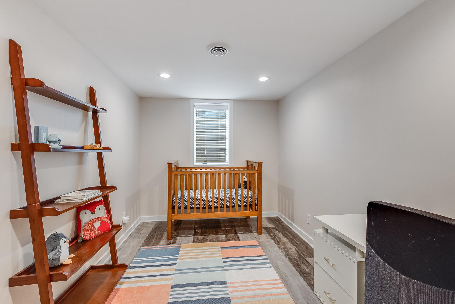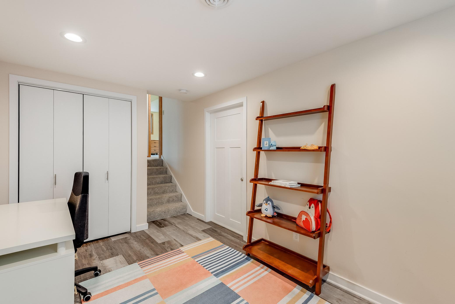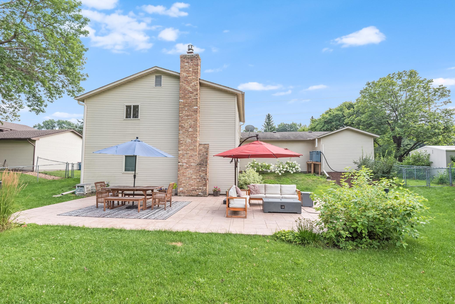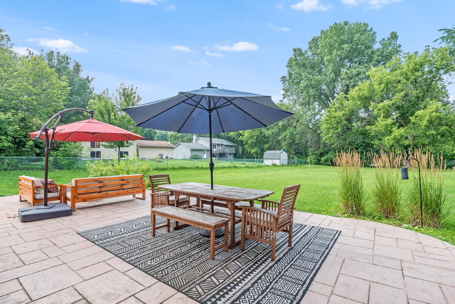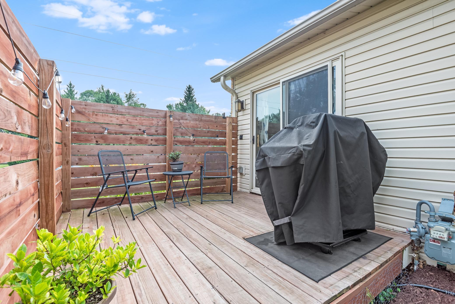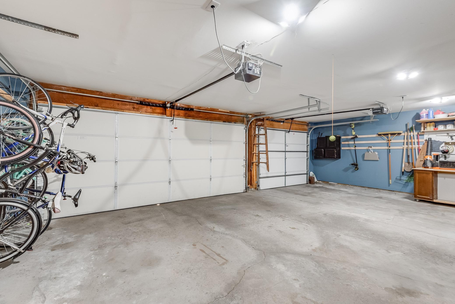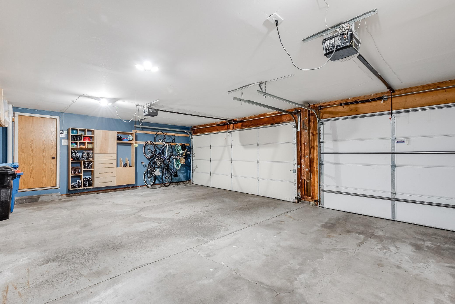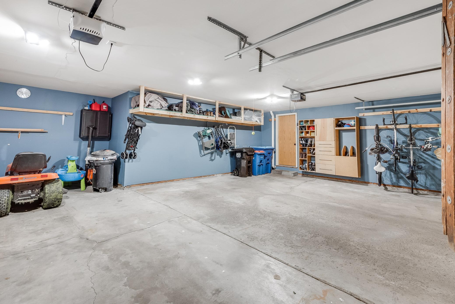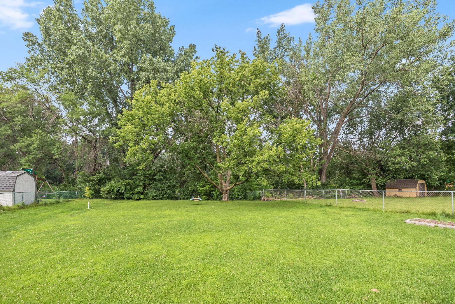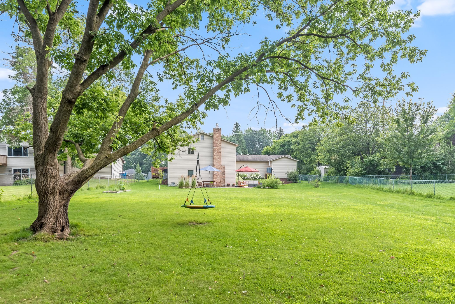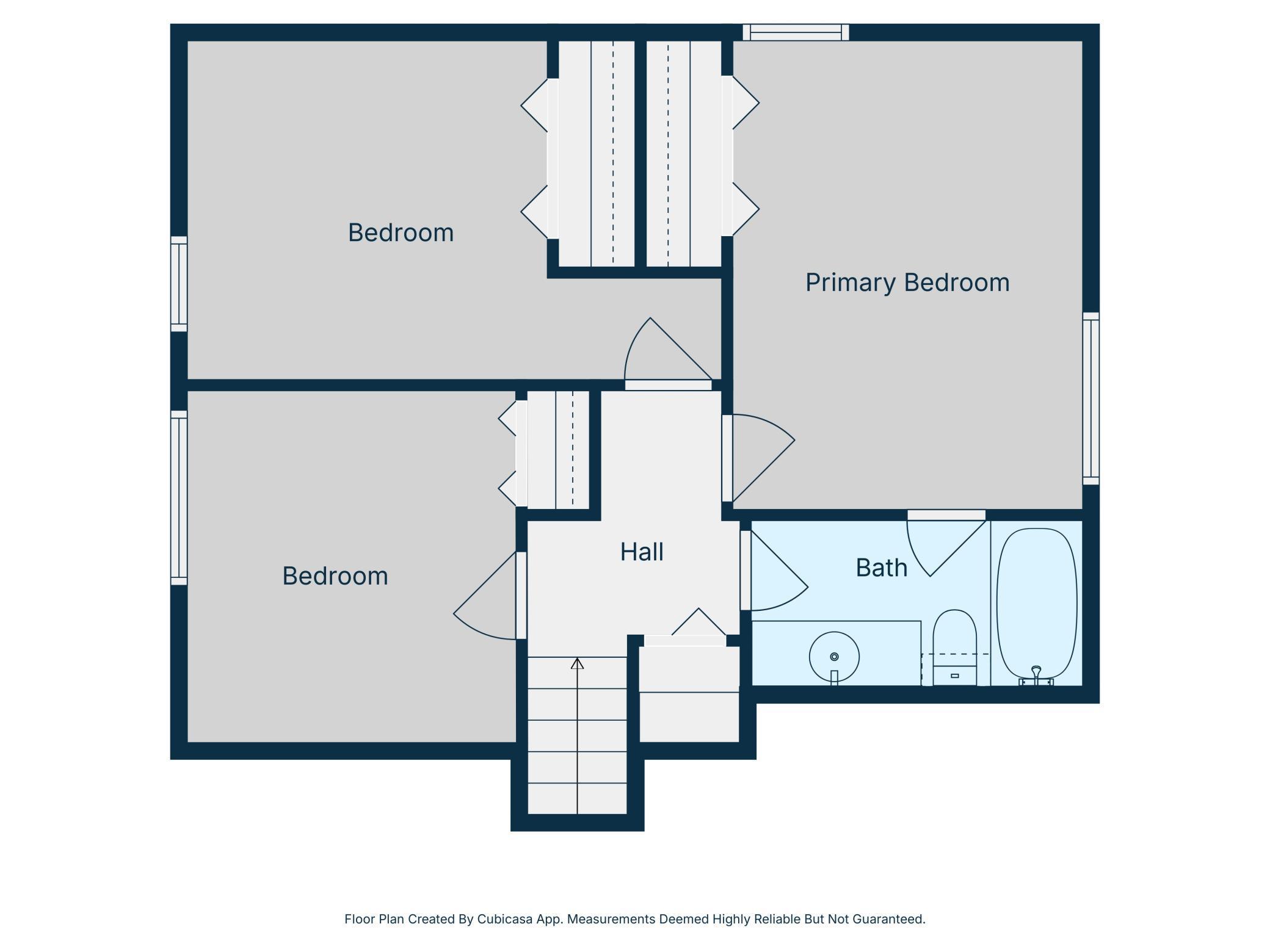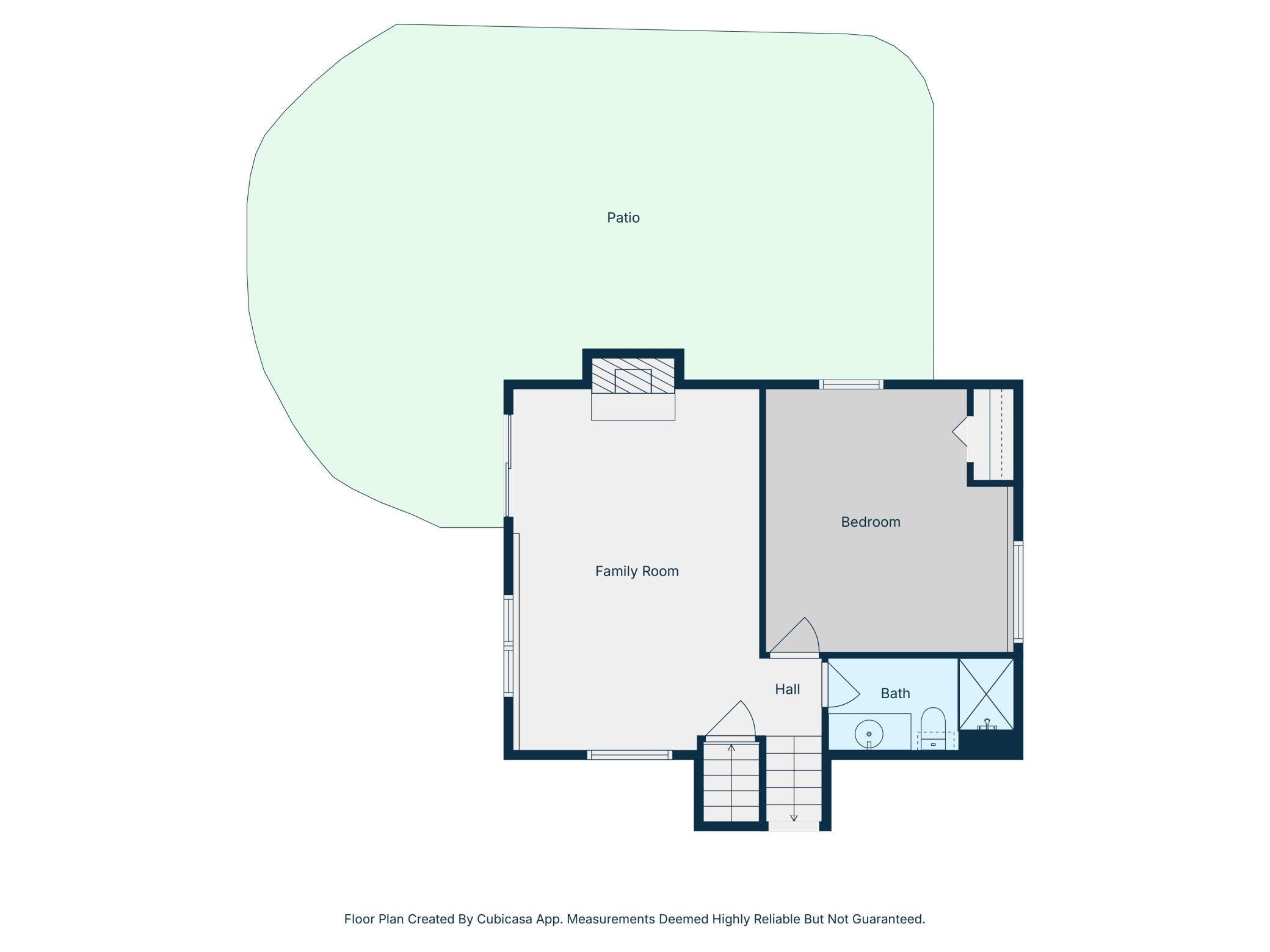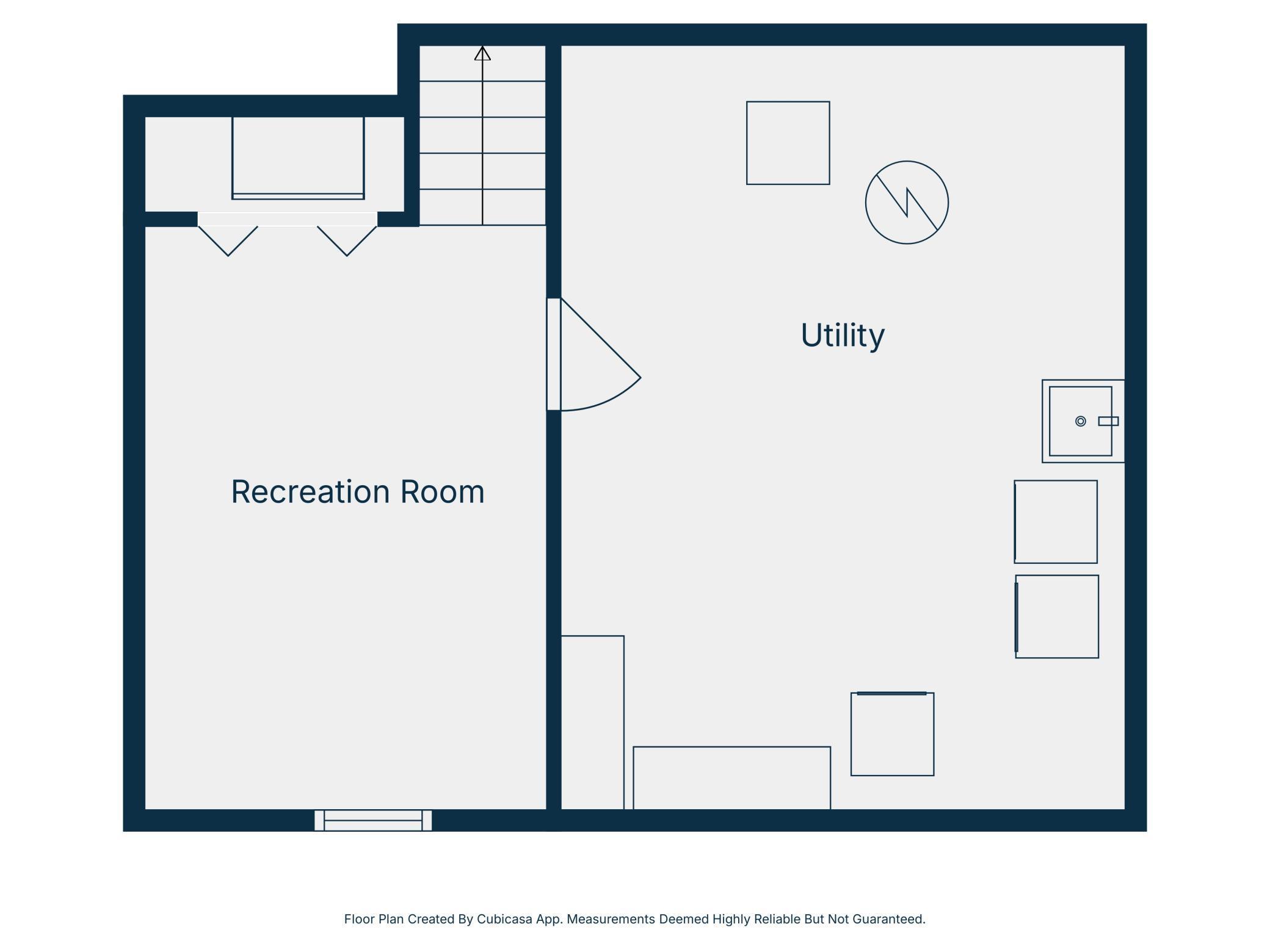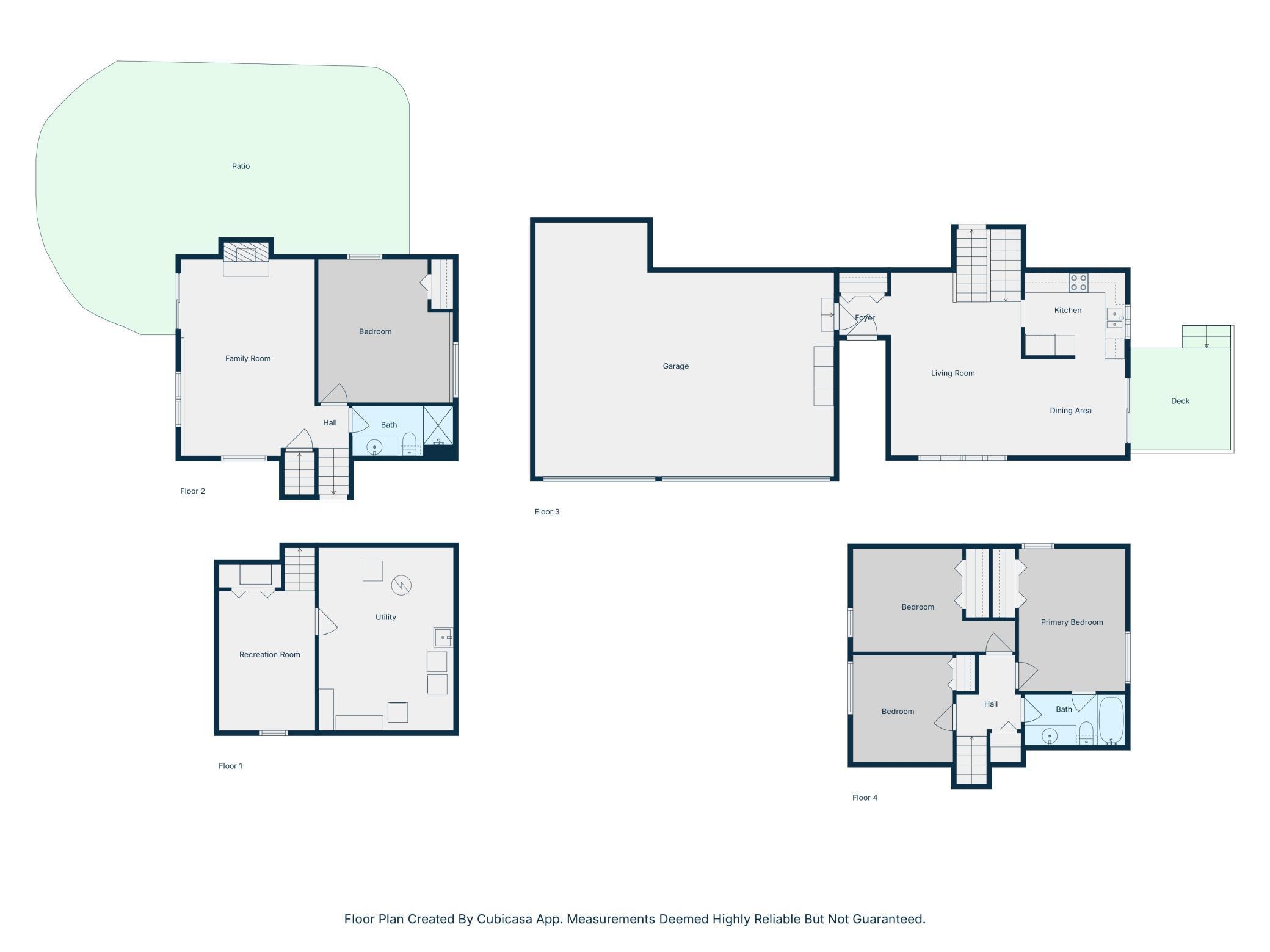12648 73RD AVENUE
12648 73rd Avenue, Maple Grove, 55369, MN
-
Price: $399,900
-
Status type: For Sale
-
City: Maple Grove
-
Neighborhood: Woodend Pond
Bedrooms: 4
Property Size :1800
-
Listing Agent: NST10151,NST52238
-
Property type : Single Family Residence
-
Zip code: 55369
-
Street: 12648 73rd Avenue
-
Street: 12648 73rd Avenue
Bathrooms: 2
Year: 1980
Listing Brokerage: Luke Team Real Estate
DETAILS
If your house sounds like a mash-up of YouTube, Netflix, and a Spotify playlist all streaming at the same time, I’ve got good news. This 4-level split offers space (and quiet) for everyone to do their thing. With 3 bedrooms on one level, plus a lower-level bedroom AND a flexible basement-level space that could be a 5th bedroom or office, there’s room for everyone to spread out and do their thing. The fully fenced backyard is a dream—huge, private, and backing up to a peaceful spring-fed pond beyond full tree cover. Whether you’re sipping coffee on the deck, grilling on the paver patio, or flexing your green thumb in the garden beds, you’ve got options. If a spacious garage is your thing, you'll love this one! There are work benches, storage cabinets, storage shelves, and plenty of room for 3 cars- plus it's fully finished and insulated! All this, and it’s tucked away on a quiet street—but just minutes from shopping, restaurants, and everything else you might need. Come see how sweet life can be when you have space to breathe, grow veggies, and enjoy the chaos of daily life in peace.
INTERIOR
Bedrooms: 4
Fin ft² / Living Area: 1800 ft²
Below Ground Living: 724ft²
Bathrooms: 2
Above Ground Living: 1076ft²
-
Basement Details: Block, Drain Tiled, Egress Window(s), Partially Finished, Storage Space, Sump Pump, Walkout,
Appliances Included:
-
EXTERIOR
Air Conditioning: Central Air
Garage Spaces: 3
Construction Materials: N/A
Foundation Size: 1076ft²
Unit Amenities:
-
- Patio
- Kitchen Window
- Deck
Heating System:
-
- Forced Air
ROOMS
| Main | Size | ft² |
|---|---|---|
| Living Room | 18 x 13 | 324 ft² |
| Dining Room | 10 x 10 | 100 ft² |
| Kitchen | 10 x 8'7 | 85.83 ft² |
| Patio | 37 x 27 | 1369 ft² |
| Deck | 10 x 10 | 100 ft² |
| Lower | Size | ft² |
|---|---|---|
| Family Room | 19'7x13'4 | 261.11 ft² |
| Bedroom 4 | 14 x 13 | 196 ft² |
| Upper | Size | ft² |
|---|---|---|
| Bedroom 1 | 10'7x14 | 113.24 ft² |
| Bedroom 2 | 16 x 10 | 256 ft² |
| Bedroom 3 | 11 x 10 | 121 ft² |
| Basement | Size | ft² |
|---|---|---|
| Flex Room | 14 x 9'7 | 134.17 ft² |
LOT
Acres: N/A
Lot Size Dim.: 80 x 266 x 53 x 245
Longitude: 45.0879
Latitude: -93.4407
Zoning: Residential-Single Family
FINANCIAL & TAXES
Tax year: 2025
Tax annual amount: $4,126
MISCELLANEOUS
Fuel System: N/A
Sewer System: City Sewer/Connected
Water System: City Water/Connected
ADDITIONAL INFORMATION
MLS#: NST7781067
Listing Brokerage: Luke Team Real Estate

ID: 3971569
Published: August 07, 2025
Last Update: August 07, 2025
Views: 3


