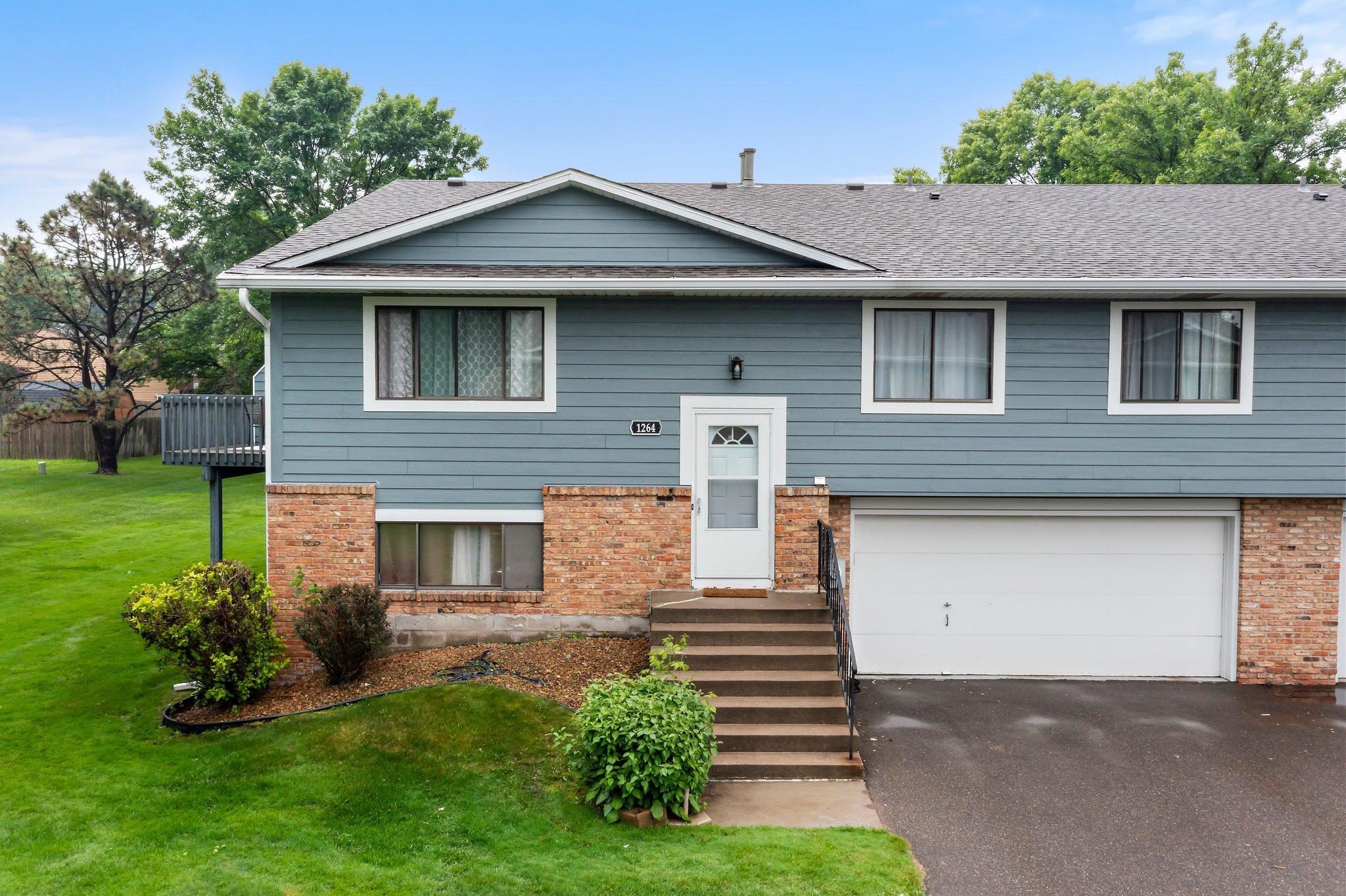1264 FERNDALE STREET
1264 Ferndale Street, Saint Paul (Maplewood), 55119, MN
-
Price: $249,900
-
Status type: For Sale
-
City: Saint Paul (Maplewood)
-
Neighborhood: Caves Century Add
Bedrooms: 3
Property Size :1478
-
Listing Agent: NST1001758,NST94334
-
Property type : Townhouse Quad/4 Corners
-
Zip code: 55119
-
Street: 1264 Ferndale Street
-
Street: 1264 Ferndale Street
Bathrooms: 2
Year: 1983
Listing Brokerage: LPT Realty, LLC
FEATURES
- Range
- Refrigerator
- Washer
- Dryer
- Microwave
- Dishwasher
- Disposal
- Freezer
- Gas Water Heater
- Stainless Steel Appliances
DETAILS
Townhome living in Maplewood, perfectly positioned on a south-facing lot & moments away from every convenience. Step inside to find a bright, welcoming interior that effortlessly balances function and an ideal sanctuary for modern lifestyles. The open layout invites you through updated spaces, beginning with a kitchen outfitted in brand-new stainless steel appliances & freshly refinished cabinetry (2025). Hardwood flooring in the upper level, while the lower level showcases luxury laminate flooring(2024). This home’s mechanicals has been maintained: the hot water heater was replaced in 2024, central air components were refreshed that same year, & a newer furnace (2013). Outside, a 2023 roof & siding replacement provide peace of mind & curb appeal. Beyond the updates, you’ll appreciate the quiet privacy this townhome affords, even as you remain just steps from walking trails. Ready for its next owner, this home blends effortless style with practical updates. Schedule your private tour today!
INTERIOR
Bedrooms: 3
Fin ft² / Living Area: 1478 ft²
Below Ground Living: 470ft²
Bathrooms: 2
Above Ground Living: 1008ft²
-
Basement Details: Block, Daylight/Lookout Windows, Finished, Partial, Storage Space,
Appliances Included:
-
- Range
- Refrigerator
- Washer
- Dryer
- Microwave
- Dishwasher
- Disposal
- Freezer
- Gas Water Heater
- Stainless Steel Appliances
EXTERIOR
Air Conditioning: Central Air
Garage Spaces: 2
Construction Materials: N/A
Foundation Size: 1008ft²
Unit Amenities:
-
- Deck
- Hardwood Floors
- Ceiling Fan(s)
- Walk-In Closet
- Vaulted Ceiling(s)
- Local Area Network
Heating System:
-
- Forced Air
ROOMS
| Main | Size | ft² |
|---|---|---|
| Living Room | 16x13 | 256 ft² |
| Dining Room | 12x8 | 144 ft² |
| Kitchen | 12x8 | 144 ft² |
| Bedroom 1 | 18x10 | 324 ft² |
| Bedroom 2 | 11x9 | 121 ft² |
| Lower | Size | ft² |
|---|---|---|
| Family Room | 16x13 | 256 ft² |
| Bedroom 3 | 10x10 | 100 ft² |
| Other Room | n/a | 0 ft² |
LOT
Acres: N/A
Lot Size Dim.: 61x100
Longitude: 44.9801
Latitude: -92.9889
Zoning: Residential-Single Family
FINANCIAL & TAXES
Tax year: 2025
Tax annual amount: $3,276
MISCELLANEOUS
Fuel System: N/A
Sewer System: City Sewer/Connected
Water System: City Water/Connected
ADDITIONAL INFORMATION
MLS#: NST7754983
Listing Brokerage: LPT Realty, LLC

ID: 3766482
Published: June 10, 2025
Last Update: June 10, 2025
Views: 13






