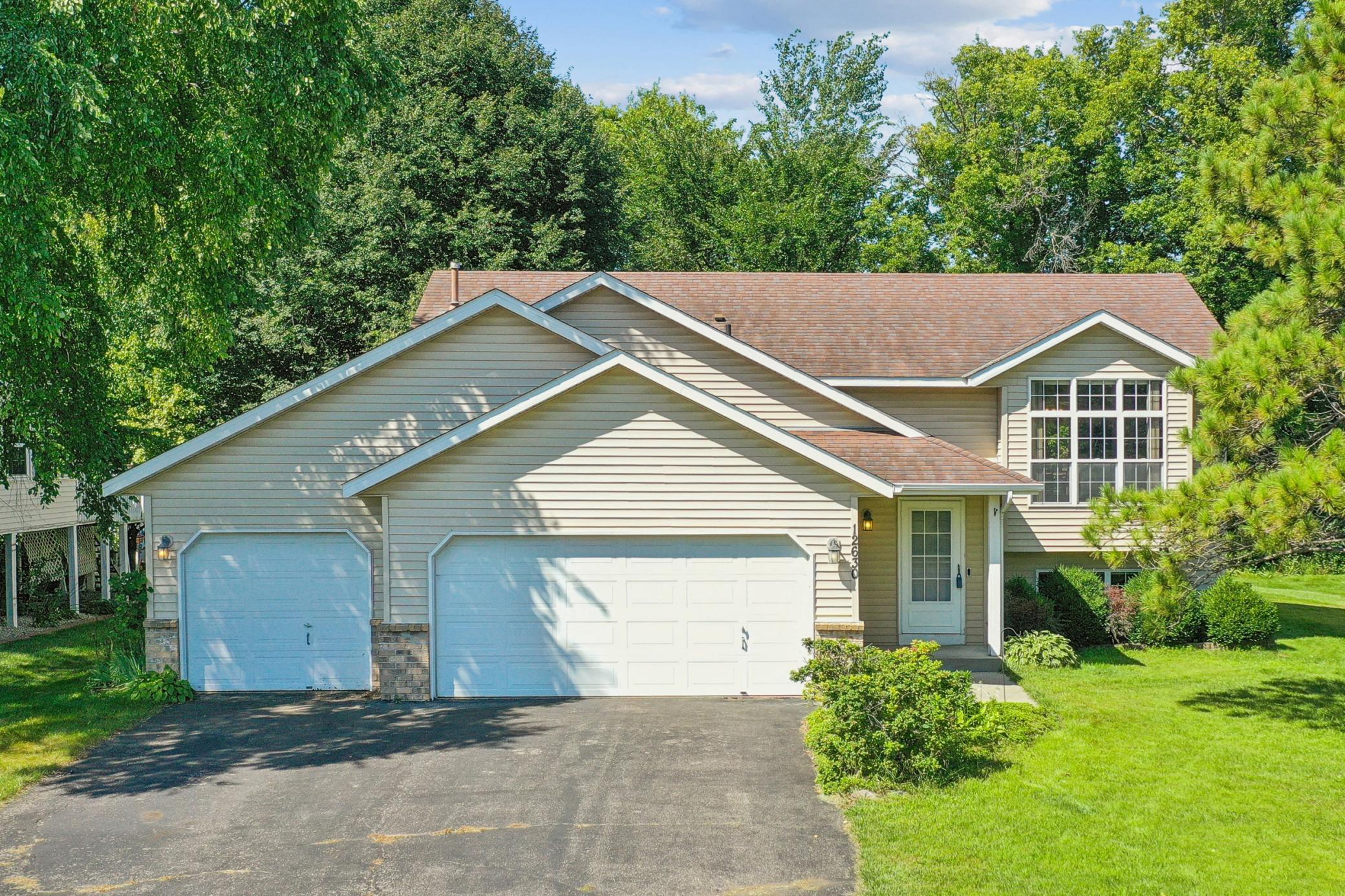12630 INDEPENDENCE AVENUE
12630 Independence Avenue, Savage, 55378, MN
-
Price: $425,000
-
Status type: For Sale
-
City: Savage
-
Neighborhood: Eagle Creek
Bedrooms: 4
Property Size :2206
-
Listing Agent: NST16230,NST80814
-
Property type : Single Family Residence
-
Zip code: 55378
-
Street: 12630 Independence Avenue
-
Street: 12630 Independence Avenue
Bathrooms: 2
Year: 1997
Listing Brokerage: RE/MAX Results
FEATURES
- Range
- Refrigerator
- Washer
- Dryer
- Microwave
- Dishwasher
- Water Softener Owned
- Disposal
- Central Vacuum
DETAILS
Welcome to this inviting 4 Bedroom home that balances everyday comfort with thoughtful details. The main floor features a vaulted living room where a grand window allows natural light to pour through, creating a bright and welcoming space. The kitchen with breakfast bar offers an abundance of storage with its cabinets and pantry and boasts of real hardwood floors that flow into the dining room creating an ideal space for meals or entertaining. Two bedrooms are also found on this level, including the primary suite with a walk-in closet and a convenient walk-thru full bathroom. The lower level consists of an oversized family room wrapped in knotty pine, perfect for relaxing or game nights, along with two additional bedrooms, ¾ bathroom with tiled floors, and a laundry area with front-loading washer and dryer. Other features you’ll love are the deck that overlooks a flat yard framed by a backdrop of mature trees, the roomy 3 car garage, a central vacuum system for easy upkeep, and the peace of mind knowing you have a brand-new furnace and air conditioner. All of this is just minutes from shopping, dining, and major transportation routes including Hwy 13, Hwy 169, and I-35W, so getting where you need to go is always convenient. Don’t miss out on this one!
INTERIOR
Bedrooms: 4
Fin ft² / Living Area: 2206 ft²
Below Ground Living: 1050ft²
Bathrooms: 2
Above Ground Living: 1156ft²
-
Basement Details: Block, Daylight/Lookout Windows, Drain Tiled, Finished, Sump Basket,
Appliances Included:
-
- Range
- Refrigerator
- Washer
- Dryer
- Microwave
- Dishwasher
- Water Softener Owned
- Disposal
- Central Vacuum
EXTERIOR
Air Conditioning: Central Air
Garage Spaces: 3
Construction Materials: N/A
Foundation Size: 1120ft²
Unit Amenities:
-
- Kitchen Window
- Deck
- Hardwood Floors
- Ceiling Fan(s)
- Vaulted Ceiling(s)
- Tile Floors
- Primary Bedroom Walk-In Closet
Heating System:
-
- Forced Air
ROOMS
| Main | Size | ft² |
|---|---|---|
| Living Room | 15x14 | 225 ft² |
| Dining Room | 11x10 | 121 ft² |
| Kitchen | 11x10 | 121 ft² |
| Bedroom 1 | 16x12 | 256 ft² |
| Bedroom 2 | 12x9 | 144 ft² |
| Deck | 16x14 | 256 ft² |
| Lower | Size | ft² |
|---|---|---|
| Family Room | 22x17 | 484 ft² |
| Bedroom 3 | 12x10 | 144 ft² |
| Bedroom 4 | 13x8 | 169 ft² |
LOT
Acres: N/A
Lot Size Dim.: 0.27
Longitude: 44.7753
Latitude: -93.3985
Zoning: Residential-Single Family
FINANCIAL & TAXES
Tax year: 2025
Tax annual amount: $4,404
MISCELLANEOUS
Fuel System: N/A
Sewer System: City Sewer/Connected
Water System: City Water/Connected
ADDITIONAL INFORMATION
MLS#: NST7791456
Listing Brokerage: RE/MAX Results

ID: 4083531
Published: September 06, 2025
Last Update: September 06, 2025
Views: 2






