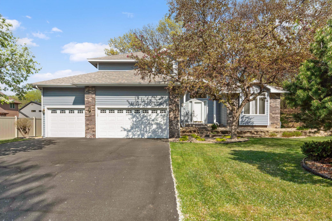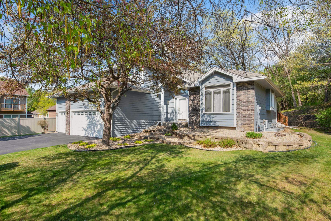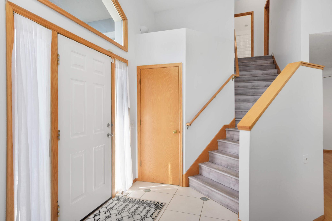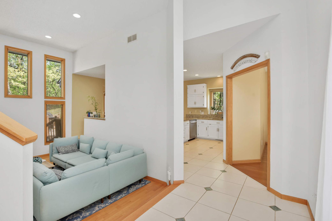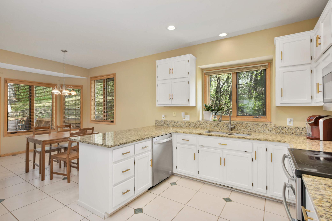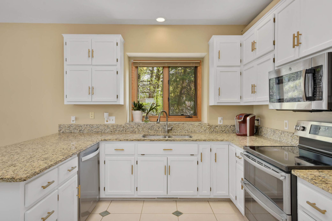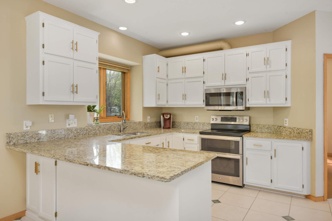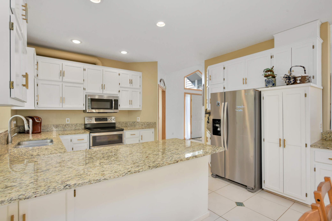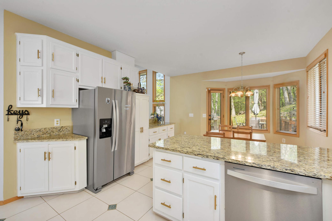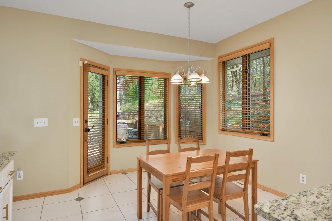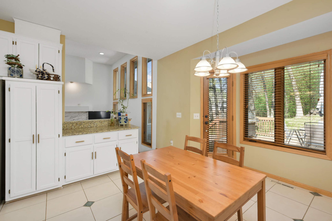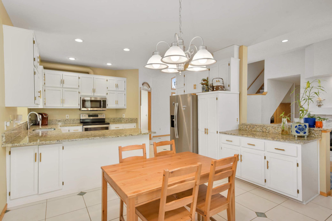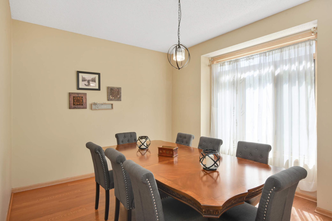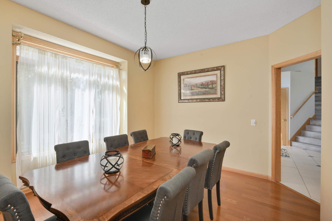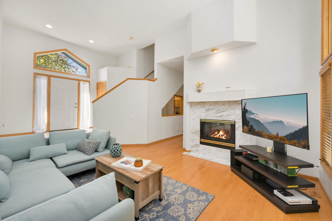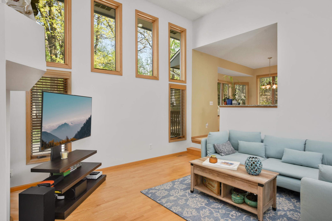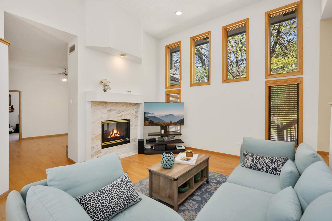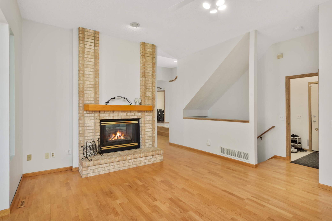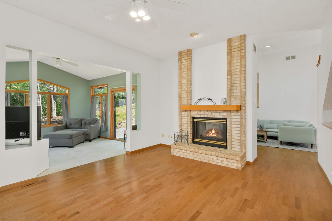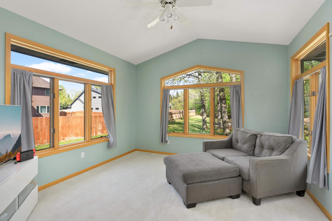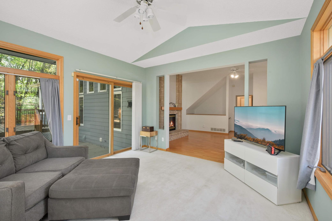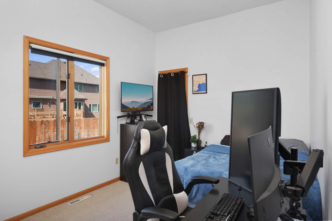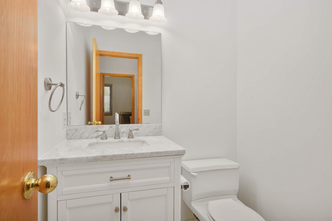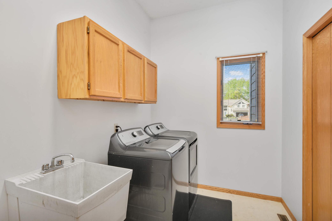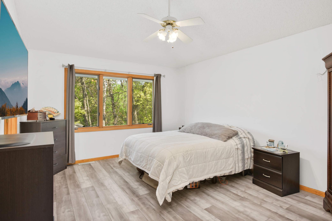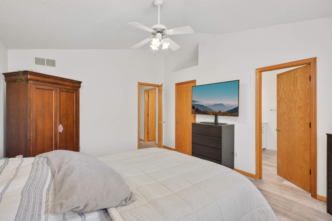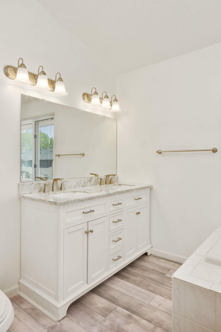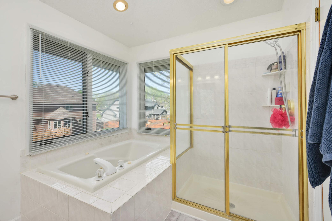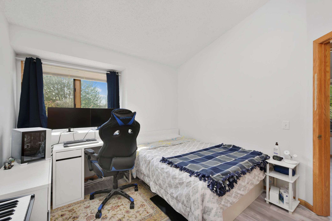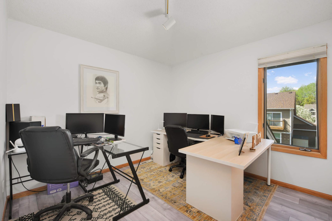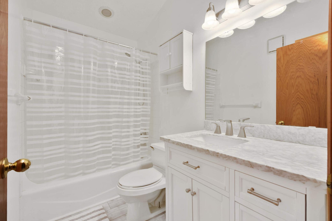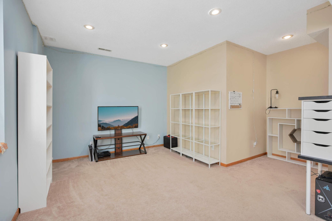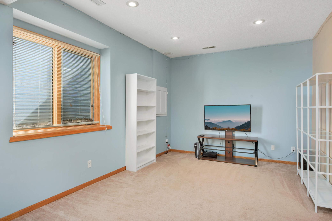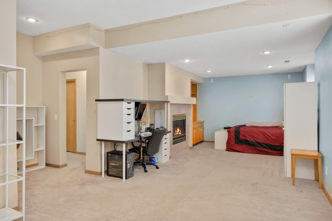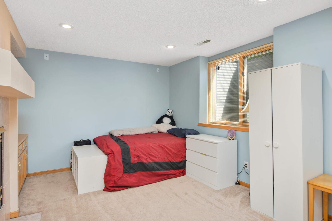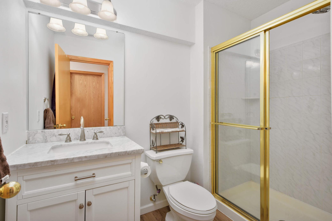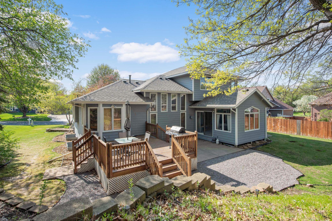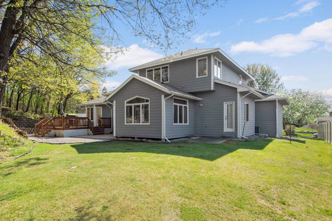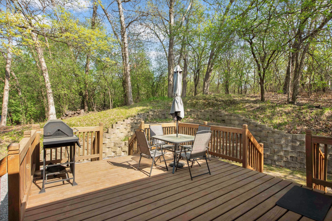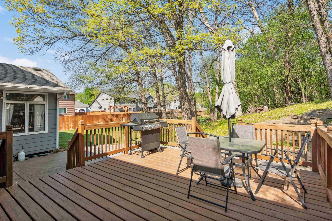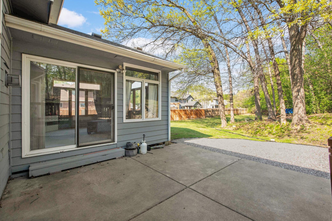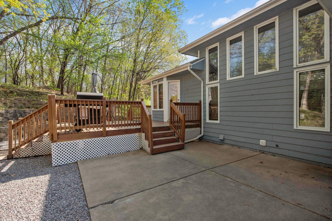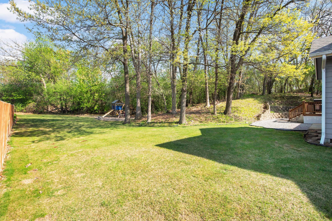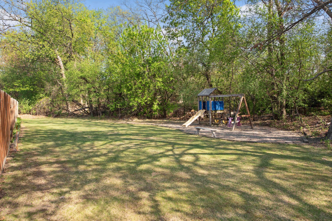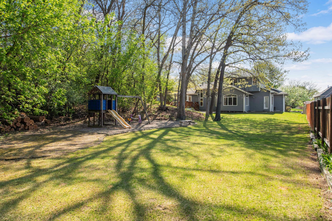12625 TIFFANY COURT
12625 Tiffany Court, Burnsville, 55337, MN
-
Price: $520,000
-
Status type: For Sale
-
City: Burnsville
-
Neighborhood: Tuxedo Park
Bedrooms: 4
Property Size :3071
-
Listing Agent: NST25792,NST504727
-
Property type : Single Family Residence
-
Zip code: 55337
-
Street: 12625 Tiffany Court
-
Street: 12625 Tiffany Court
Bathrooms: 4
Year: 1992
Listing Brokerage: Exp Realty, LLC.
FEATURES
- Range
- Refrigerator
- Washer
- Dryer
- Microwave
- Dishwasher
- Stainless Steel Appliances
DETAILS
Welcome home! Located in a quiet cul-de-sac just minutes from highway access, restaurants, entertainment, shopping, and so much more, this beautifully updated home is truly move-in ready! Step inside to an immaculate interior featuring a stunning updated kitchen with granite countertops, stainless steel appliances, and crisp white cabinetry. A cozy two-sided gas fireplace anchors the main living space with large vaulted ceilings, perfect for relaxing or entertaining. The flexible floor plan offers a main-level bedroom plus three more upstairs—great for guests, a home office, or a kids playroom. Step outside to your own private retreat—over half an acre of space with a large deck, patio areas, and a spacious backyard ideal for summer gatherings, pets, or play.
INTERIOR
Bedrooms: 4
Fin ft² / Living Area: 3071 ft²
Below Ground Living: 617ft²
Bathrooms: 4
Above Ground Living: 2454ft²
-
Basement Details: Daylight/Lookout Windows, Drain Tiled, Egress Window(s), Finished, Sump Pump,
Appliances Included:
-
- Range
- Refrigerator
- Washer
- Dryer
- Microwave
- Dishwasher
- Stainless Steel Appliances
EXTERIOR
Air Conditioning: Central Air
Garage Spaces: 3
Construction Materials: N/A
Foundation Size: 1162ft²
Unit Amenities:
-
- Kitchen Window
- Deck
- Hardwood Floors
- Sun Room
- Ceiling Fan(s)
- Walk-In Closet
- In-Ground Sprinkler
- Kitchen Center Island
- Primary Bedroom Walk-In Closet
Heating System:
-
- Forced Air
ROOMS
| Main | Size | ft² |
|---|---|---|
| Living Room | 16x14 | 256 ft² |
| Dining Room | 13x13 | 169 ft² |
| Kitchen | 23x14 | 529 ft² |
| Bedroom 1 | 14x10 | 196 ft² |
| Deck | 16x16 | 256 ft² |
| Sun Room | 14x14 | 196 ft² |
| Upper | Size | ft² |
|---|---|---|
| Bedroom 2 | 16x14 | 256 ft² |
| Bedroom 3 | 12x11 | 144 ft² |
| Bedroom 4 | 12x11 | 144 ft² |
| Basement | Size | ft² |
|---|---|---|
| Amusement Room | 30x12 | 900 ft² |
LOT
Acres: N/A
Lot Size Dim.: 88x227x60x95x266
Longitude: 44.7747
Latitude: -93.2252
Zoning: Residential-Single Family
FINANCIAL & TAXES
Tax year: 2025
Tax annual amount: $5,656
MISCELLANEOUS
Fuel System: N/A
Sewer System: City Sewer/Connected
Water System: City Water/Connected
ADITIONAL INFORMATION
MLS#: NST7740923
Listing Brokerage: Exp Realty, LLC.

ID: 3685959
Published: May 09, 2025
Last Update: May 09, 2025
Views: 8


