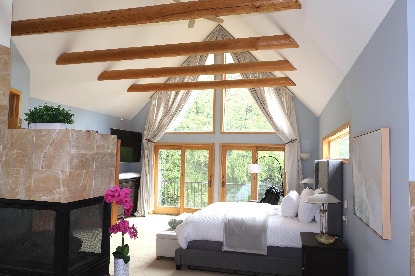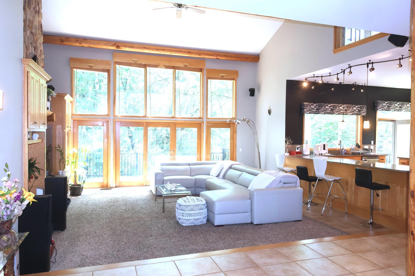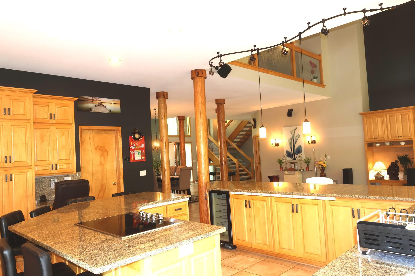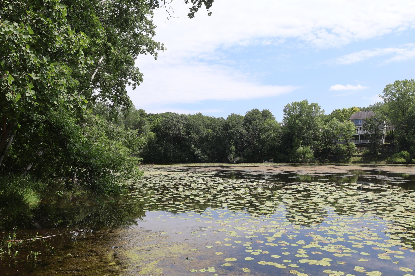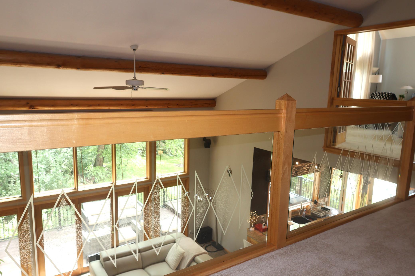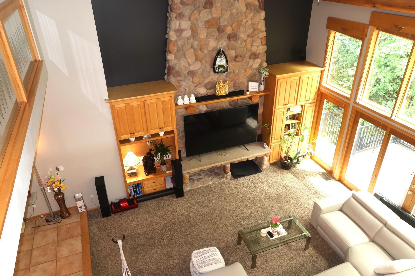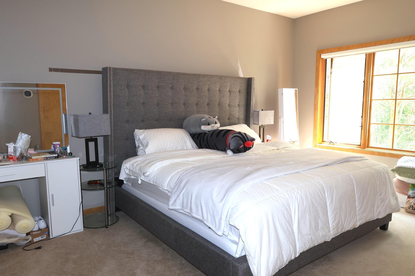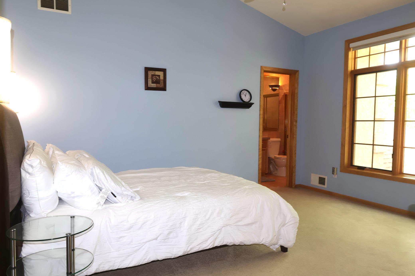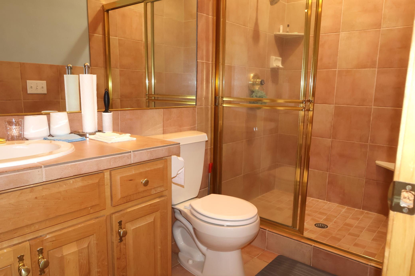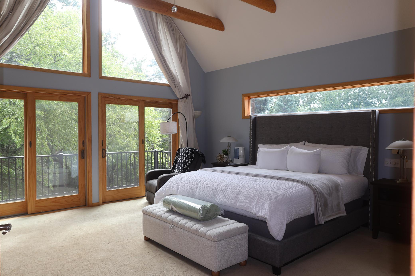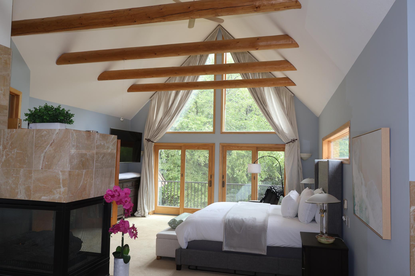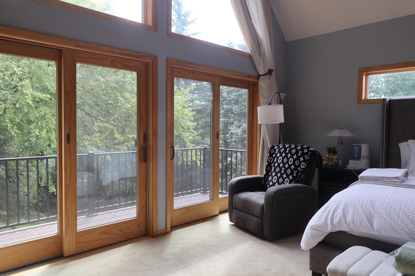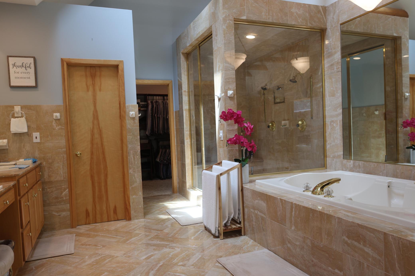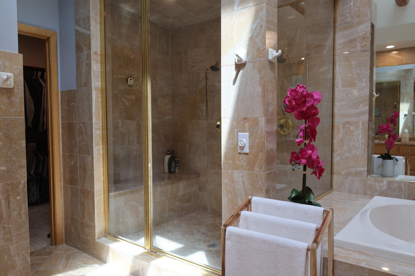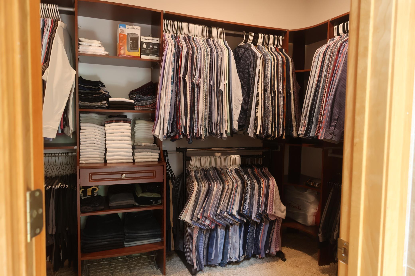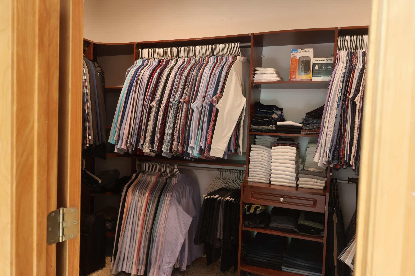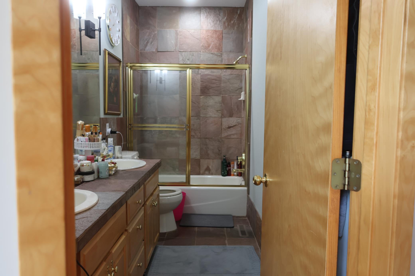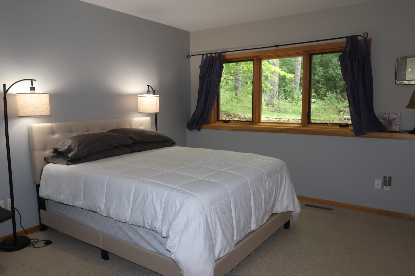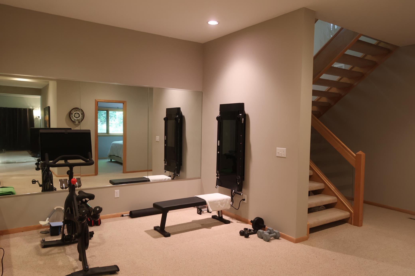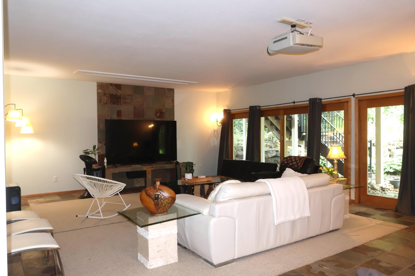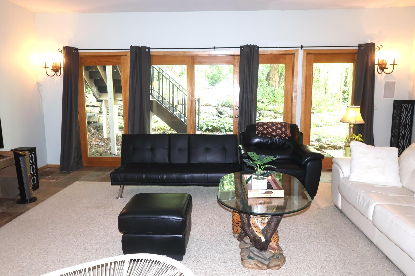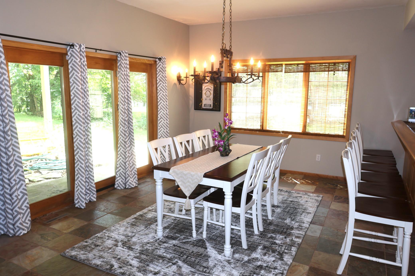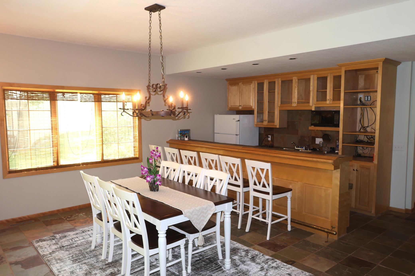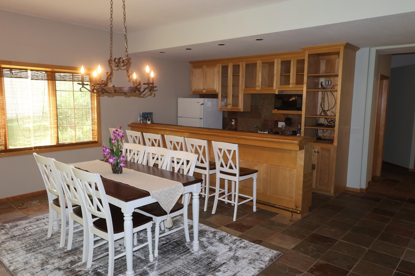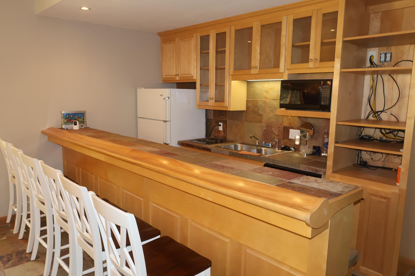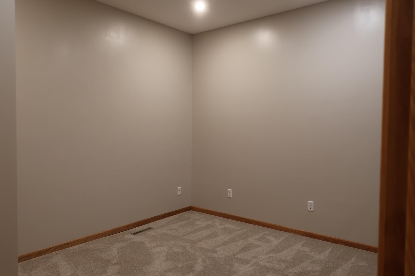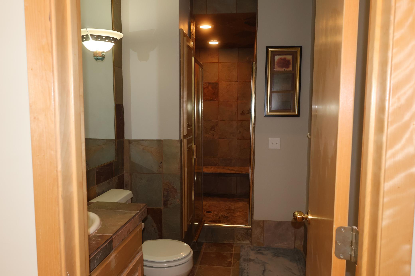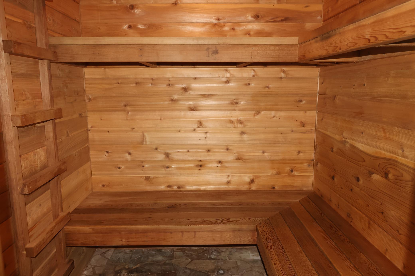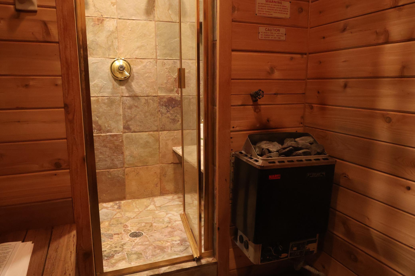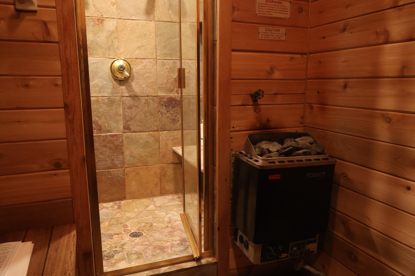12625 SABLE DRIVE
12625 Sable Drive, Burnsville, 55337, MN
-
Price: $895,000
-
Status type: For Sale
-
City: Burnsville
-
Neighborhood: N/A
Bedrooms: 4
Property Size :5900
-
Listing Agent: NST16219,NST47856
-
Property type : Single Family Residence
-
Zip code: 55337
-
Street: 12625 Sable Drive
-
Street: 12625 Sable Drive
Bathrooms: 5
Year: 1993
Listing Brokerage: Coldwell Banker Burnet
FEATURES
- Refrigerator
- Washer
- Dryer
- Exhaust Fan
- Dishwasher
- Water Softener Owned
- Disposal
- Freezer
- Cooktop
- Wall Oven
- Central Vacuum
- Gas Water Heater
- Double Oven
- Stainless Steel Appliances
DETAILS
Luxury Living Awaits at 12625 Sable Drive, Burnsville Experience the pinnacle of elegance and comfort in this exceptional 5,900 sq ft estate nestled on a pristine 0.65-acre wooded lot in one of Burnsville’s most coveted neighborhoods. This 4-bedroom, 5-bathroom residence is a true sanctuary, offering refined living spaces, exquisite craftsmanship, and panoramic views of nature’s beauty. From the moment you arrive, the home's stately presence and 4-car garage set the tone for the grandeur within. Step inside to discover a world of sophistication—vaulted ceilings, natural woodwork, and rich hardwood floors create a warm yet luxurious ambiance throughout. The heart of the home is a chef’s dream kitchen, featuring stainless steel appliances, a center island, and a sunlit kitchen window overlooking the tranquil backyard. Entertain effortlessly with three inviting fireplaces, a wet bar, and expansive living areas designed for both intimate gatherings and grand celebrations. Retreat to the primary suite, a haven of relaxation with a spa-inspired bath and walk-in closet. Each additional bedroom offers generous space, privacy, and comfort, while the exercise room and multiple entertainment zoneselevate everyday living. Outdoor amenities are equally impressive—composite decking, patio, terrace, and porch provide the perfect backdrop for enjoying breathtaking sunsets, wildlife views, and serene mornings with coffee in hand. Additional luxury features include: Ceiling Fans, Tile Floors, Washer/Dryer Hookups, Multiple Walk-In Closets, Abundant Storage Throughout Whether you're hosting elegant soirées or enjoying quiet evenings under the stars, this home offers a lifestyle of unparalleled grace and tranquility. Schedule your private tour today and discover the luxury.
INTERIOR
Bedrooms: 4
Fin ft² / Living Area: 5900 ft²
Below Ground Living: 2000ft²
Bathrooms: 5
Above Ground Living: 3900ft²
-
Basement Details: Daylight/Lookout Windows, Drain Tiled, Finished,
Appliances Included:
-
- Refrigerator
- Washer
- Dryer
- Exhaust Fan
- Dishwasher
- Water Softener Owned
- Disposal
- Freezer
- Cooktop
- Wall Oven
- Central Vacuum
- Gas Water Heater
- Double Oven
- Stainless Steel Appliances
EXTERIOR
Air Conditioning: Central Air
Garage Spaces: 4
Construction Materials: N/A
Foundation Size: 2021ft²
Unit Amenities:
-
- Patio
- Kitchen Window
- Deck
- Porch
- Natural Woodwork
- Hardwood Floors
- Ceiling Fan(s)
- Walk-In Closet
- Vaulted Ceiling(s)
- Washer/Dryer Hookup
- Exercise Room
- Kitchen Center Island
- Wet Bar
- Tile Floors
- Primary Bedroom Walk-In Closet
Heating System:
-
- Forced Air
- Fireplace(s)
ROOMS
| Main | Size | ft² |
|---|---|---|
| Great Room | 32x21 | 1024 ft² |
| Dining Room | 16x13 | 256 ft² |
| Kitchen | 20x18 | 400 ft² |
| Office | n/a | 0 ft² |
| Laundry | n/a | 0 ft² |
| Deck | n/a | 0 ft² |
| Deck | n/a | 0 ft² |
| Lower | Size | ft² |
|---|---|---|
| Family Room | 23x20 | 529 ft² |
| Bedroom 4 | 14x12 | 196 ft² |
| Bar/Wet Bar Room | n/a | 0 ft² |
| Exercise Room | n/a | 0 ft² |
| Upper | Size | ft² |
|---|---|---|
| Bedroom 1 | 20x18 | 400 ft² |
| Bedroom 2 | 16x14 | 256 ft² |
| Bedroom 3 | 16x13 | 256 ft² |
LOT
Acres: N/A
Lot Size Dim.: 95x240x112x34x342
Longitude: 44.7749
Latitude: -93.2309
Zoning: Residential-Single Family
FINANCIAL & TAXES
Tax year: 2025
Tax annual amount: $7,856
MISCELLANEOUS
Fuel System: N/A
Sewer System: City Sewer/Connected
Water System: City Water/Connected
ADDITIONAL INFORMATION
MLS#: NST7780735
Listing Brokerage: Coldwell Banker Burnet

ID: 3945816
Published: July 30, 2025
Last Update: July 30, 2025
Views: 16


