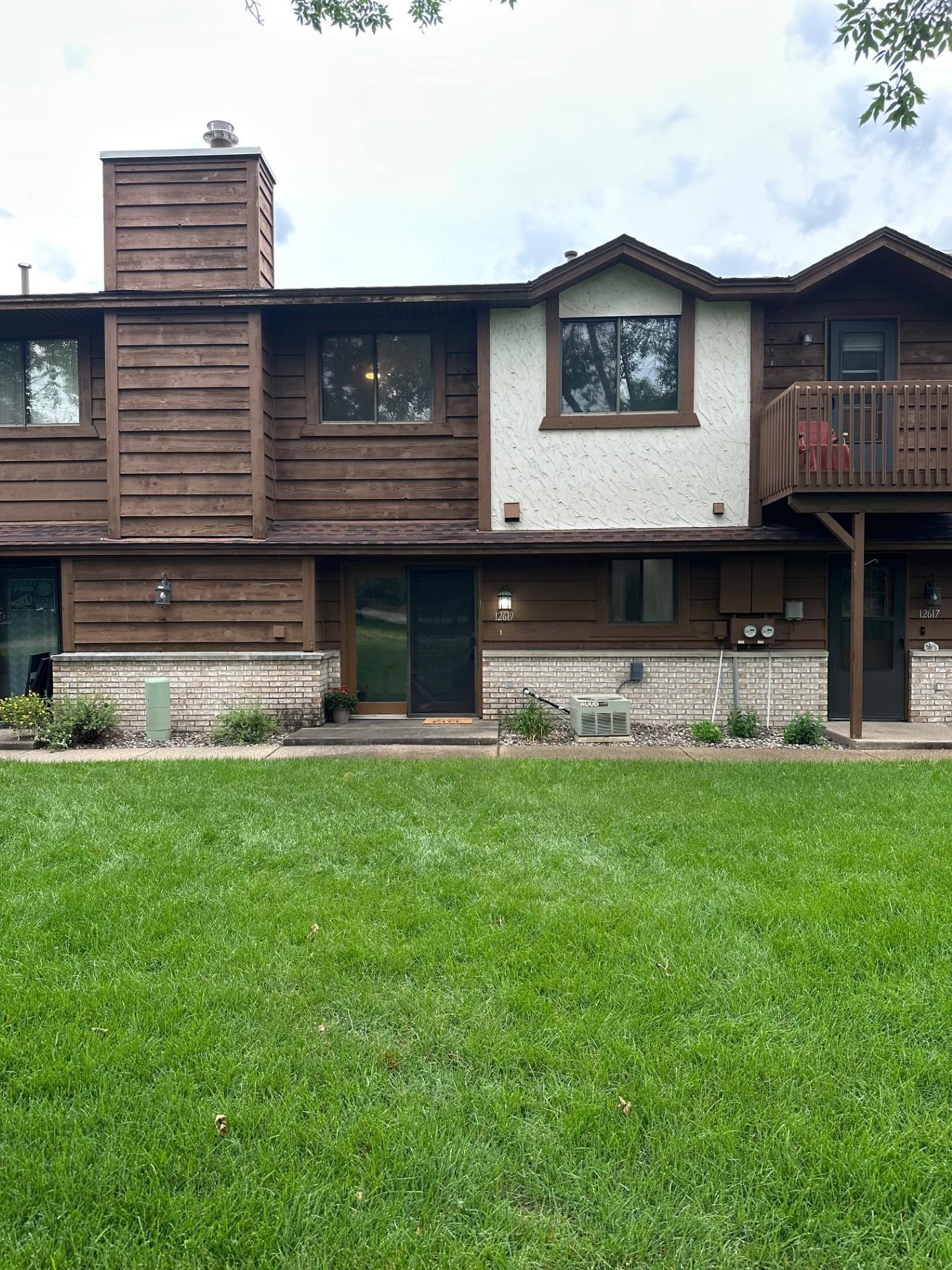12619 ALDER STREET
12619 Alder Street, Minneapolis (Coon Rapids), 55448, MN
-
Price: $214,900
-
Status type: For Sale
-
Neighborhood: Condo 35 Oakwood Park
Bedrooms: 2
Property Size :987
-
Listing Agent: NST26640,NST44584
-
Property type : Manor/Village
-
Zip code: 55448
-
Street: 12619 Alder Street
-
Street: 12619 Alder Street
Bathrooms: 2
Year: 1991
Listing Brokerage: eHouse Realty, Inc
FEATURES
- Range
- Refrigerator
- Washer
- Dryer
- Exhaust Fan
- Dishwasher
- Stainless Steel Appliances
DETAILS
More pics coming soon. Rare Opportunity in Prime Coon Rapids Location! Welcome to this highly sought-after, fully renovated townhome located in a desirable Coon Rapids neighborhood. This beautifully maintained home features an open-concept main level with a spacious living room and a cozy gas fireplace. The informal dining area flows seamlessly into the modern kitchen, which boasts stainless steel appliances, granite countertops, and direct access to a private patio overlooking a tranquil common area—perfect for relaxing or entertaining. Upstairs, you’ll find a generously sized primary bedroom with a large walk-in closet and a stylish fireplace with surround. A second spacious bedroom and a full bathroom complete the upper level. This home represents exceptional value—rarely do properties in this condition and price range become available! Conveniently located just across the street from Blaine High School, this townhome is close to shopping, dining, parks, and major highways. Whether you're a first-time buyer or an investor, this is a fantastic opportunity. The association has no rental restrictions, making it an excellent option for investment as well. Seller will pay for a Home Warranty. Don’t miss your chance to own this exceptional home—schedule your showing today!
INTERIOR
Bedrooms: 2
Fin ft² / Living Area: 987 ft²
Below Ground Living: N/A
Bathrooms: 2
Above Ground Living: 987ft²
-
Basement Details: None,
Appliances Included:
-
- Range
- Refrigerator
- Washer
- Dryer
- Exhaust Fan
- Dishwasher
- Stainless Steel Appliances
EXTERIOR
Air Conditioning: Central Air
Garage Spaces: 1
Construction Materials: N/A
Foundation Size: 494ft²
Unit Amenities:
-
- Patio
- Ceiling Fan(s)
- Walk-In Closet
- In-Ground Sprinkler
- Other
- Indoor Sprinklers
- Cable
- Kitchen Center Island
Heating System:
-
- Forced Air
- Fireplace(s)
ROOMS
| Main | Size | ft² |
|---|---|---|
| Living Room | 13x11 | 169 ft² |
| Dining Room | 10x8 | 100 ft² |
| Kitchen | 11x11 | 121 ft² |
| Patio | 5x5 | 25 ft² |
| Garage | 10x21 | 100 ft² |
| Bathroom | 8x5 | 64 ft² |
| Upper | Size | ft² |
|---|---|---|
| Bedroom 1 | 17x12 | 289 ft² |
| Bedroom 2 | 13x11 | 169 ft² |
| Laundry | 6x5 | 36 ft² |
| Bathroom | 9x9 | 81 ft² |
LOT
Acres: N/A
Lot Size Dim.: common
Longitude: 45.1996
Latitude: -93.2674
Zoning: Residential-Single Family
FINANCIAL & TAXES
Tax year: 2025
Tax annual amount: $1,728
MISCELLANEOUS
Fuel System: N/A
Sewer System: City Sewer/Connected
Water System: City Water/Connected
ADITIONAL INFORMATION
MLS#: NST7771238
Listing Brokerage: eHouse Realty, Inc

ID: 3877777
Published: July 11, 2025
Last Update: July 11, 2025
Views: 1






