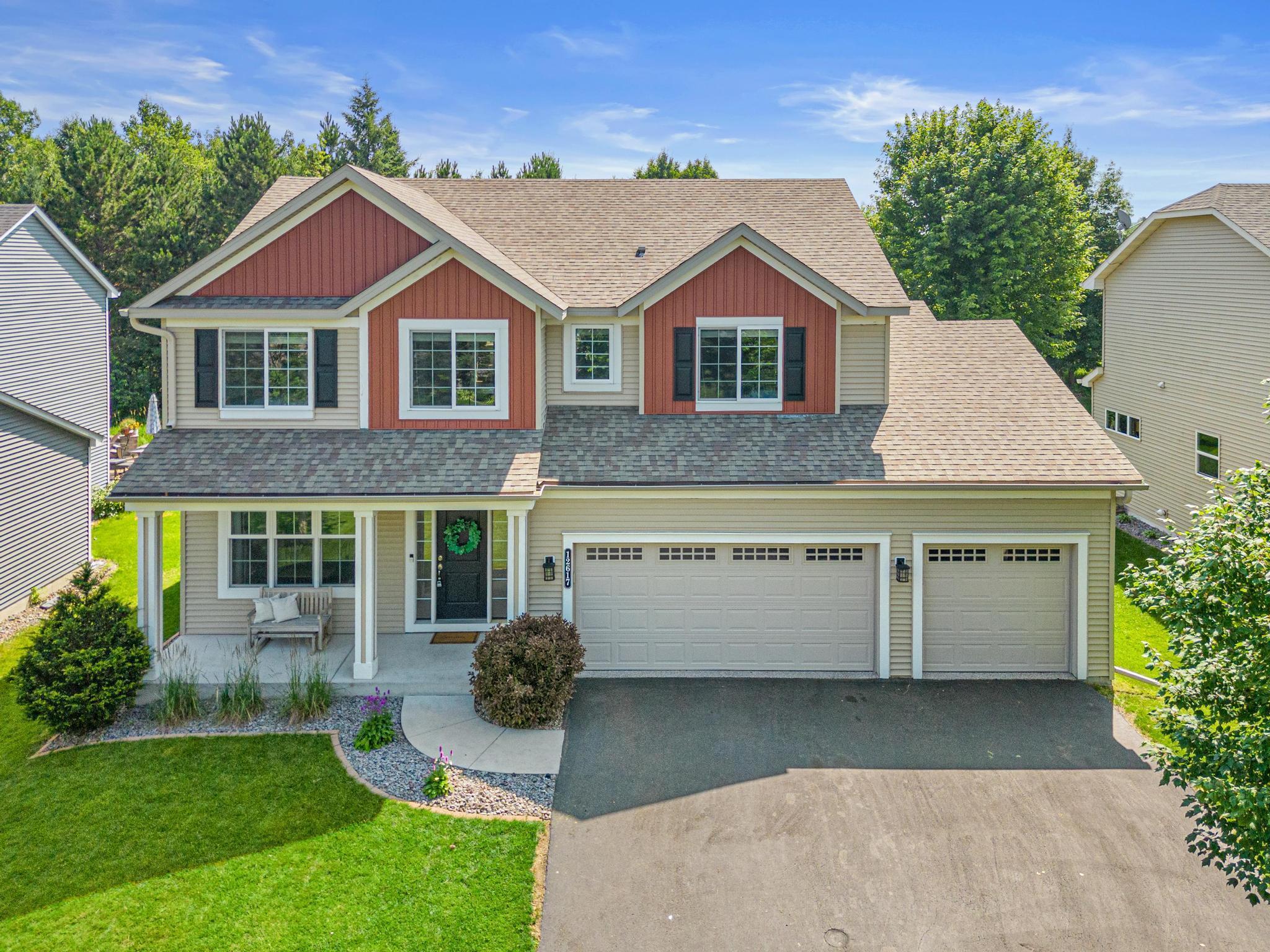12617 QUEMOY STREET
12617 Quemoy Street, Blaine, 55449, MN
-
Price: $535,000
-
Status type: For Sale
-
City: Blaine
-
Neighborhood: Legacy Creek
Bedrooms: 4
Property Size :2450
-
Listing Agent: NST25792,NST70213
-
Property type : Single Family Residence
-
Zip code: 55449
-
Street: 12617 Quemoy Street
-
Street: 12617 Quemoy Street
Bathrooms: 3
Year: 2012
Listing Brokerage: Exp Realty, LLC.
FEATURES
- Range
- Refrigerator
- Washer
- Dryer
- Microwave
- Exhaust Fan
- Dishwasher
- Water Softener Owned
- Humidifier
- Gas Water Heater
- Stainless Steel Appliances
DETAILS
Welcome to 12617 Quemoy St NE in Blaine! This beautifully maintained home offers an incredibly private backyard that backs up to a serene wooded area—perfect for enjoying peaceful mornings or relaxing evenings on the stamped concrete patio. Step inside to a spacious & thoughtfully designed floor plan featuring a huge kitchen with a large center island, granite countertops, stainless steel appliances, & a walk-in pantry. The main floor also includes a dedicated office & a cozy living room with a gas-burning fireplace. Upstairs, you’ll find four generously sized bedrooms, a loft, convenient upper-level laundry, & a luxurious primary suite complete with a corner tub, separate shower, & a large walk-in closet. The fully finished garage is a standout—freshly painted with epoxy floors & includes an EV/Tesla charging station. The unfinished lower level offers over 800 sq. ft. of potential—imagine creating a custom family room, additional bedroom, bathroom, or flex space (already includes an egress window!). Located in a quiet, sought-after neighborhood near The Lakes of Blaine, you’ll enjoy access to miles of trails, a public beach, splash pad, parks, volleyball courts, & more. Convenient to schools, shopping, & everything Blaine has to offer—this home truly has it all!
INTERIOR
Bedrooms: 4
Fin ft² / Living Area: 2450 ft²
Below Ground Living: N/A
Bathrooms: 3
Above Ground Living: 2450ft²
-
Basement Details: Egress Window(s), Full, Concrete, Sump Pump, Unfinished,
Appliances Included:
-
- Range
- Refrigerator
- Washer
- Dryer
- Microwave
- Exhaust Fan
- Dishwasher
- Water Softener Owned
- Humidifier
- Gas Water Heater
- Stainless Steel Appliances
EXTERIOR
Air Conditioning: Central Air
Garage Spaces: 3
Construction Materials: N/A
Foundation Size: 1100ft²
Unit Amenities:
-
- Patio
- Walk-In Closet
- Primary Bedroom Walk-In Closet
Heating System:
-
- Forced Air
- Fireplace(s)
ROOMS
| Main | Size | ft² |
|---|---|---|
| Living Room | 12 x 11 | 144 ft² |
| Dining Room | 15 x 11 | 225 ft² |
| Family Room | 16 x 15 | 256 ft² |
| Kitchen | 15 x 11 | 225 ft² |
| Foyer | 12 x 6 | 144 ft² |
| Upper | Size | ft² |
|---|---|---|
| Bedroom 1 | 16 x 13 | 256 ft² |
| Bedroom 2 | 13 x 11 | 169 ft² |
| Bedroom 3 | 13 x 10 | 169 ft² |
| Bedroom 4 | 10 x 10 | 100 ft² |
| Loft | 13 x 8 | 169 ft² |
| Laundry | 9 x 6 | 81 ft² |
LOT
Acres: N/A
Lot Size Dim.: 127 x 65 x 127 x 65
Longitude: 45.2004
Latitude: -93.1785
Zoning: Residential-Single Family
FINANCIAL & TAXES
Tax year: 2025
Tax annual amount: $5,105
MISCELLANEOUS
Fuel System: N/A
Sewer System: City Sewer/Connected
Water System: City Water/Connected
ADITIONAL INFORMATION
MLS#: NST7763949
Listing Brokerage: Exp Realty, LLC.

ID: 3871790
Published: July 10, 2025
Last Update: July 10, 2025
Views: 1






