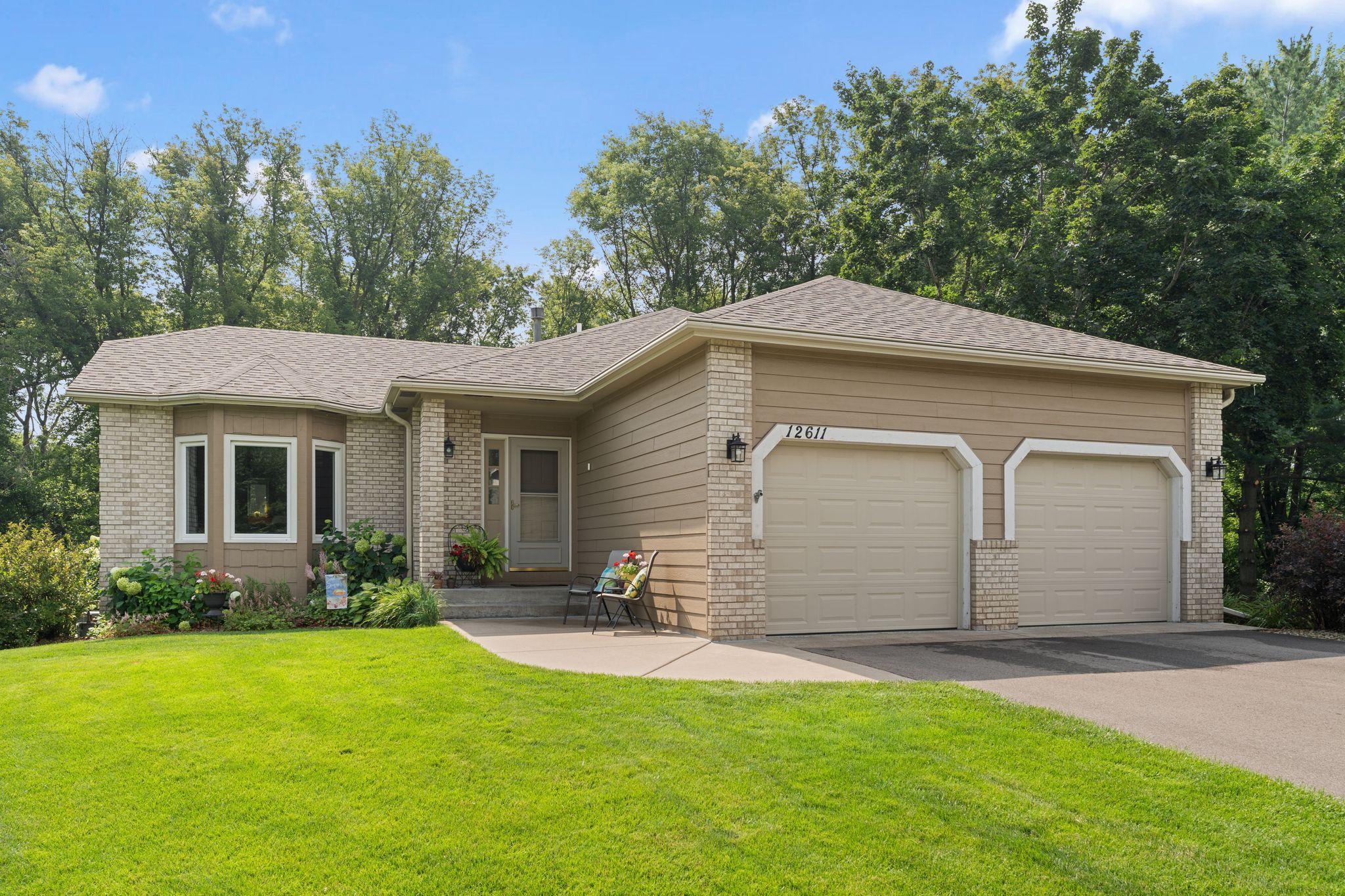12611 UPLANDER STREET
12611 Uplander Street, Coon Rapids, 55448, MN
-
Price: $465,000
-
Status type: For Sale
-
City: Coon Rapids
-
Neighborhood: Oaks Of Shenandoah 11th Add
Bedrooms: 4
Property Size :2267
-
Listing Agent: NST26146,NST109325
-
Property type : Single Family Residence
-
Zip code: 55448
-
Street: 12611 Uplander Street
-
Street: 12611 Uplander Street
Bathrooms: 2
Year: 1990
Listing Brokerage: Exp Realty, LLC.
FEATURES
- Range
- Refrigerator
- Microwave
- Dishwasher
DETAILS
Welcome home to this beautifully maintained four-level split nestled in the heart of the Oaks of Shenandoah—one of Coon Rapids’ most sought-after neighborhoods. Situated on nearly half an acre and framed by mature trees, this private retreat backs up to peaceful public land—meaning no backyard neighbors, just wide-open nature views. You'll quickly see why this is the premier lot in the neighborhood! From the moment you pull up, you’ll notice the thoughtful care poured into every detail. With updated LP SmartSiding, vinyl windows, LeafGuard gutters, a newer roof, professional landscaping, and a custom-built shed, the exterior has been designed for both style and function. The irrigated lawn and flower beds flourish in every season, while multiple outdoor spaces—deck, porch, and several patios—invite you to slow down and savor the outdoors. Step inside to an airy, open-concept living, dining, and kitchen area, filled with natural light and views that frame the backyard like a picture. Just outside the dining room is your convenient outdoor oasis, a maintenance free deck overlooking the breathtaking backyard. Upstairs, you'll find a serene primary suite complete with ample closet space and an attached full bathroom. Sharing the upper level are two additional cozy bedrooms. The lower level is where memories are made—whether it’s gathering around the fireplace in the family room, enjoying friends at the custom bar, or stepping out through the sliding doors to relax in the hot tub under the stars. A 4th bedroom and full bath on this level make hosting guests a breeze. Further downstairs, you’ll find even more to love: a private office with a cedar-lined closet, a bonus room that walks out to yet another patio, and a generous laundry room complete with a sink and ample storage. The garage is as polished as the home itself, with epoxied floors that feel clean and intentional. Every inch of this home has been lovingly cared for and thoughtfully updated—inviting you to move in, settle down, and write your next chapter here.
INTERIOR
Bedrooms: 4
Fin ft² / Living Area: 2267 ft²
Below Ground Living: 1059ft²
Bathrooms: 2
Above Ground Living: 1208ft²
-
Basement Details: Finished,
Appliances Included:
-
- Range
- Refrigerator
- Microwave
- Dishwasher
EXTERIOR
Air Conditioning: Central Air
Garage Spaces: 2
Construction Materials: N/A
Foundation Size: 1059ft²
Unit Amenities:
-
Heating System:
-
- Forced Air
ROOMS
| Main | Size | ft² |
|---|---|---|
| Living Room | 16x15 | 256 ft² |
| Dining Room | 9x11 | 81 ft² |
| Kitchen | 11x9 | 121 ft² |
| Foyer | 4x18 | 16 ft² |
| Deck | 19x11 | 361 ft² |
| Porch | 6x3 | 36 ft² |
| Upper | Size | ft² |
|---|---|---|
| Bedroom 1 | 11x14 | 121 ft² |
| Bedroom 2 | 11x12 | 121 ft² |
| Bedroom 3 | 10x11 | 100 ft² |
| Lower | Size | ft² |
|---|---|---|
| Family Room | 22x18 | 484 ft² |
| Bedroom 4 | 11x11 | 121 ft² |
| Bathroom | 8x9 | 64 ft² |
| Patio | 19x10 | 361 ft² |
| Basement | Size | ft² |
|---|---|---|
| Recreation Room | 21x9 | 441 ft² |
| Utility Room | 9x14 | 81 ft² |
| Office | 14x15 | 196 ft² |
LOT
Acres: N/A
Lot Size Dim.: 23x20x148x99x133x141
Longitude: 45.1994
Latitude: -93.3249
Zoning: Residential-Single Family
FINANCIAL & TAXES
Tax year: 2025
Tax annual amount: $4,142
MISCELLANEOUS
Fuel System: N/A
Sewer System: City Sewer/Connected
Water System: City Water/Connected
ADDITIONAL INFORMATION
MLS#: NST7781090
Listing Brokerage: Exp Realty, LLC.

ID: 3972700
Published: August 07, 2025
Last Update: August 07, 2025
Views: 3






