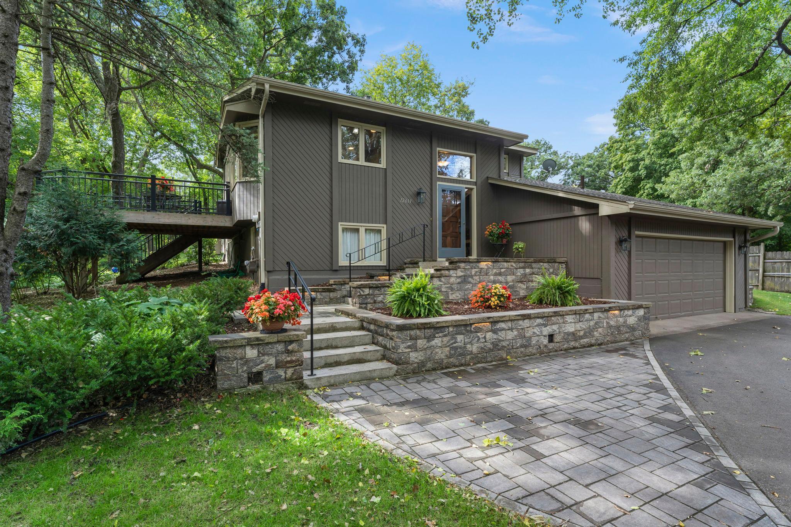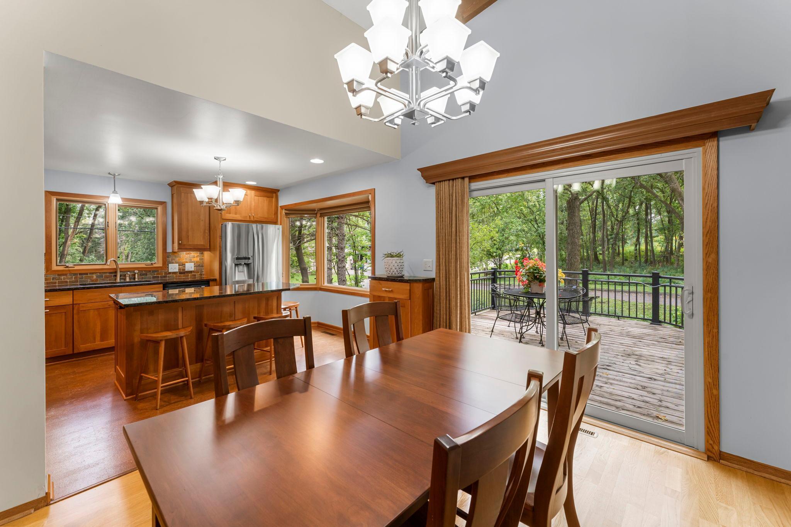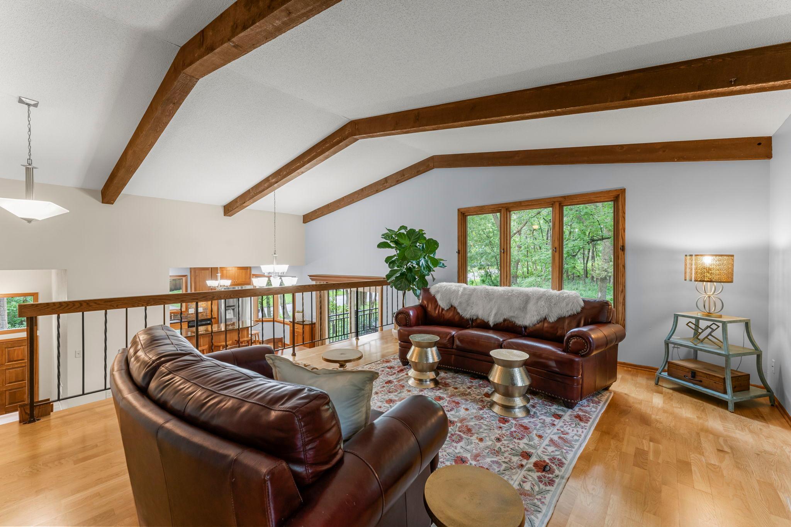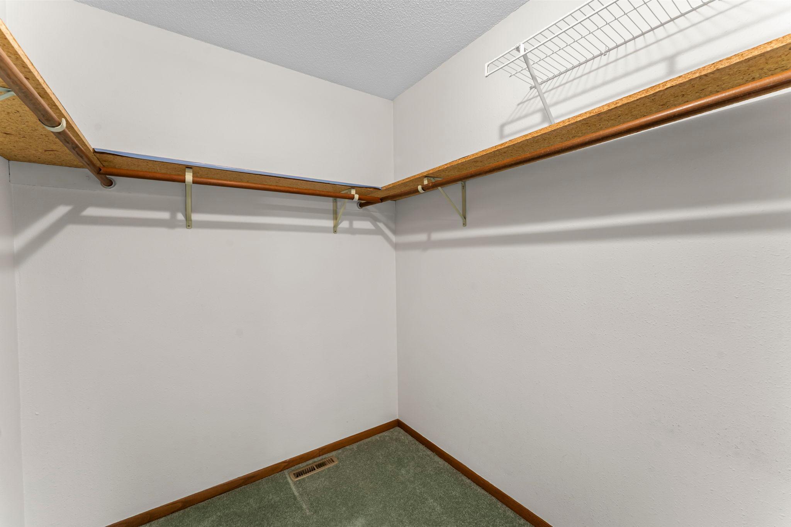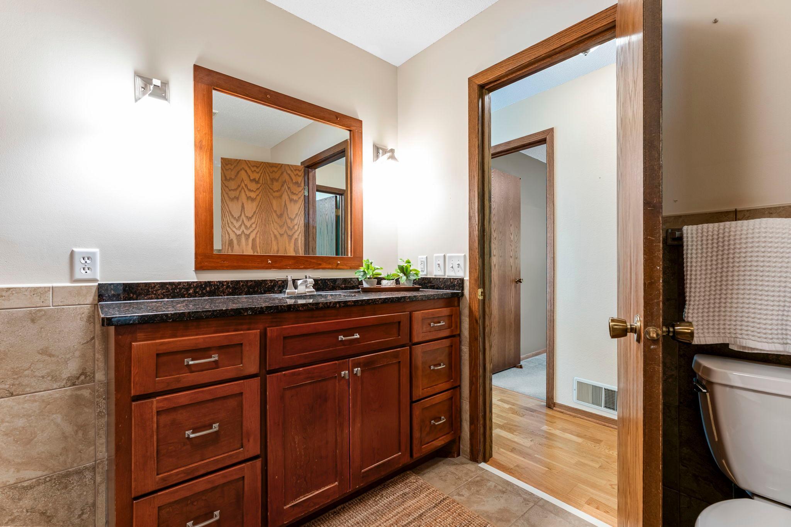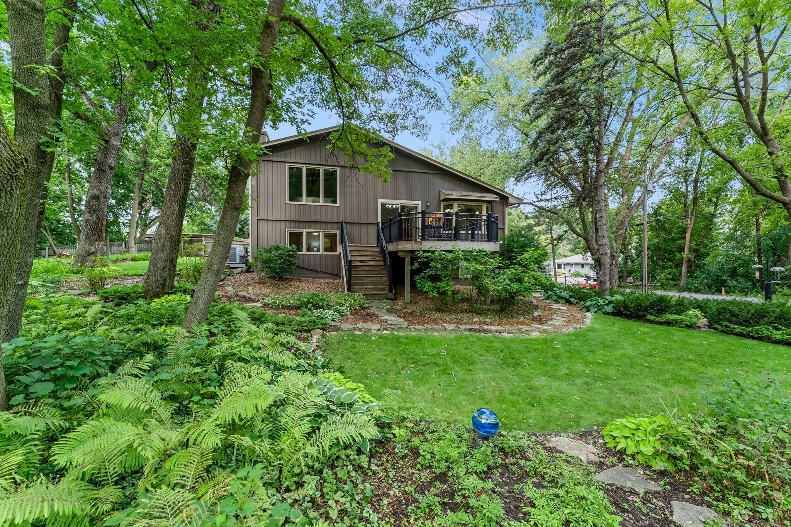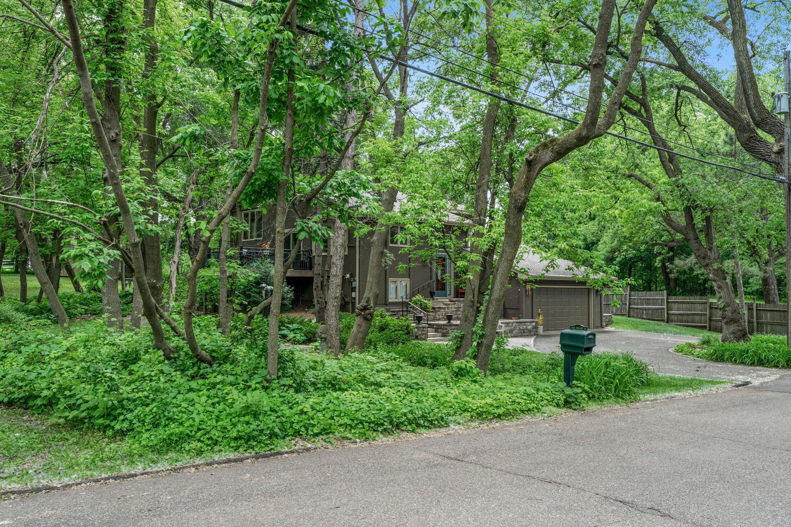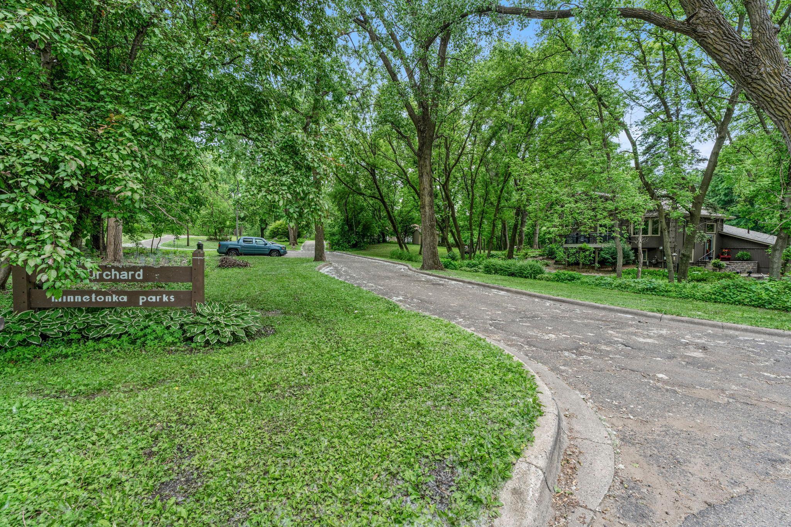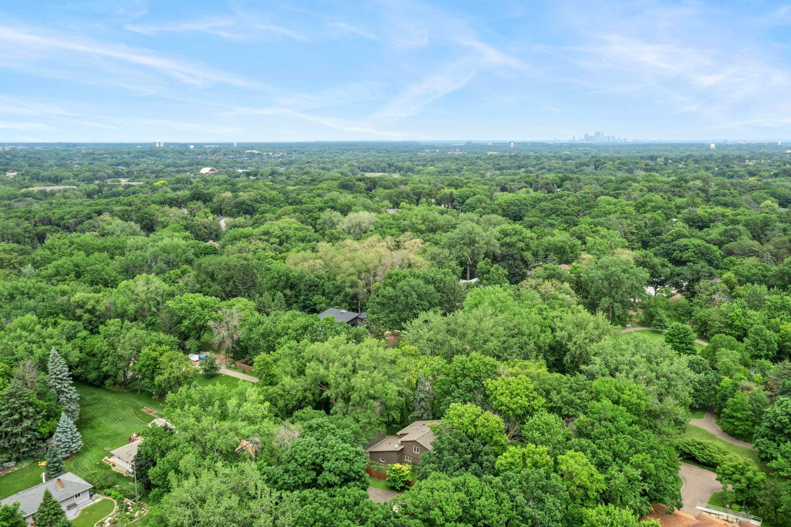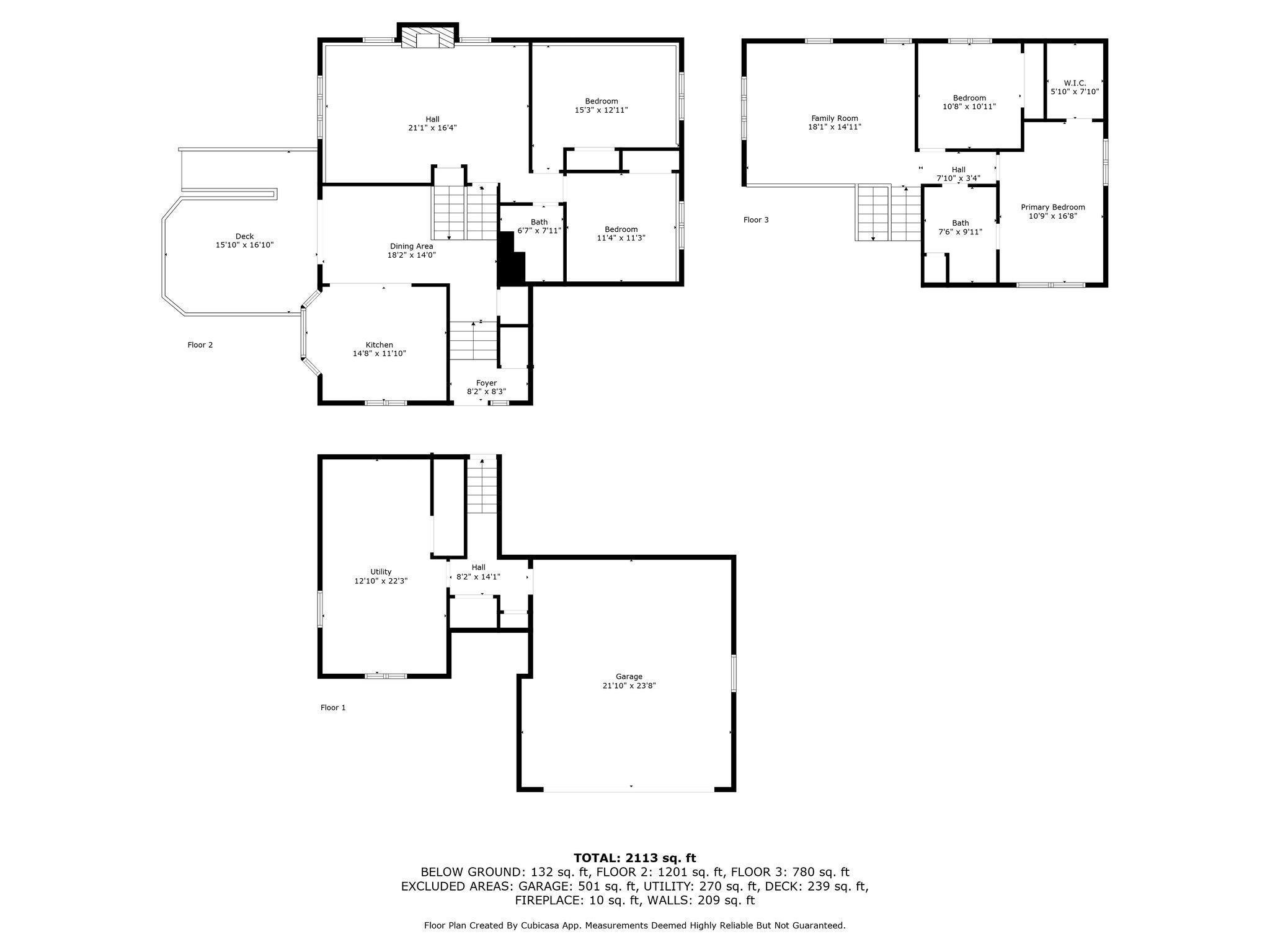12611 ORCHARD ROAD
12611 Orchard Road, Minnetonka, 55305, MN
-
Price: $553,000
-
Status type: For Sale
-
City: Minnetonka
-
Neighborhood: Myrtle Heights
Bedrooms: 4
Property Size :2136
-
Listing Agent: NST16279,NST110266
-
Property type : Single Family Residence
-
Zip code: 55305
-
Street: 12611 Orchard Road
-
Street: 12611 Orchard Road
Bathrooms: 2
Year: 1979
Listing Brokerage: RE/MAX Results
FEATURES
- Range
- Refrigerator
- Washer
- Dryer
- Microwave
- Dishwasher
- Disposal
- Freezer
DETAILS
Beautifully situated on an expansive wooded lot in Minnetonka, this elegant home offers an inviting blend of comfort and nature. Inside, gleaming hardwood floors flow seamlessly throughout spacious, open living areas highlighted by soaring vaulted ceilings that create an airy, light-filled atmosphere perfect for both relaxing and entertaining. The primary bedroom boasts a luxurious ensuite and a generous walk-in closet, providing a private retreat within this charming residence. Step outside to enjoy a serene patio and deck surrounded by lush garden areas, offering an ideal setting for outdoor gatherings or peaceful moments immersed in nature's tranquility. This home harmoniously combines classic beauty with functional living in a coveted location.
INTERIOR
Bedrooms: 4
Fin ft² / Living Area: 2136 ft²
Below Ground Living: 900ft²
Bathrooms: 2
Above Ground Living: 1236ft²
-
Basement Details: Block, Finished, Storage Space,
Appliances Included:
-
- Range
- Refrigerator
- Washer
- Dryer
- Microwave
- Dishwasher
- Disposal
- Freezer
EXTERIOR
Air Conditioning: Central Air
Garage Spaces: 2
Construction Materials: N/A
Foundation Size: 1236ft²
Unit Amenities:
-
- Kitchen Window
- Deck
- Natural Woodwork
- Hardwood Floors
- Vaulted Ceiling(s)
- Washer/Dryer Hookup
- Kitchen Center Island
- Primary Bedroom Walk-In Closet
Heating System:
-
- Forced Air
ROOMS
| Upper | Size | ft² |
|---|---|---|
| Bedroom 1 | 11x11 | 121 ft² |
| Bedroom 2 | 15x13 | 225 ft² |
| Bathroom | 7x8 | 49 ft² |
| Kitchen | 15x12 | 225 ft² |
| Main | Size | ft² |
|---|---|---|
| Dining Room | 18x14 | 324 ft² |
| Foyer | 8x8 | 64 ft² |
| Deck | 16x17 | 256 ft² |
| Lower | Size | ft² |
|---|---|---|
| Family Room | 18x15 | 324 ft² |
| Bedroom 3 | 11x11 | 121 ft² |
| Bedroom 4 | 11x17 | 121 ft² |
| Bathroom | 8x10 | 64 ft² |
LOT
Acres: N/A
Lot Size Dim.: 100x192
Longitude: 44.9346
Latitude: -93.4395
Zoning: Residential-Single Family
FINANCIAL & TAXES
Tax year: 2025
Tax annual amount: $5,338
MISCELLANEOUS
Fuel System: N/A
Sewer System: City Sewer/Connected
Water System: City Water/Connected
ADDITIONAL INFORMATION
MLS#: NST7754514
Listing Brokerage: RE/MAX Results

ID: 4088920
Published: September 09, 2025
Last Update: September 09, 2025
Views: 56


