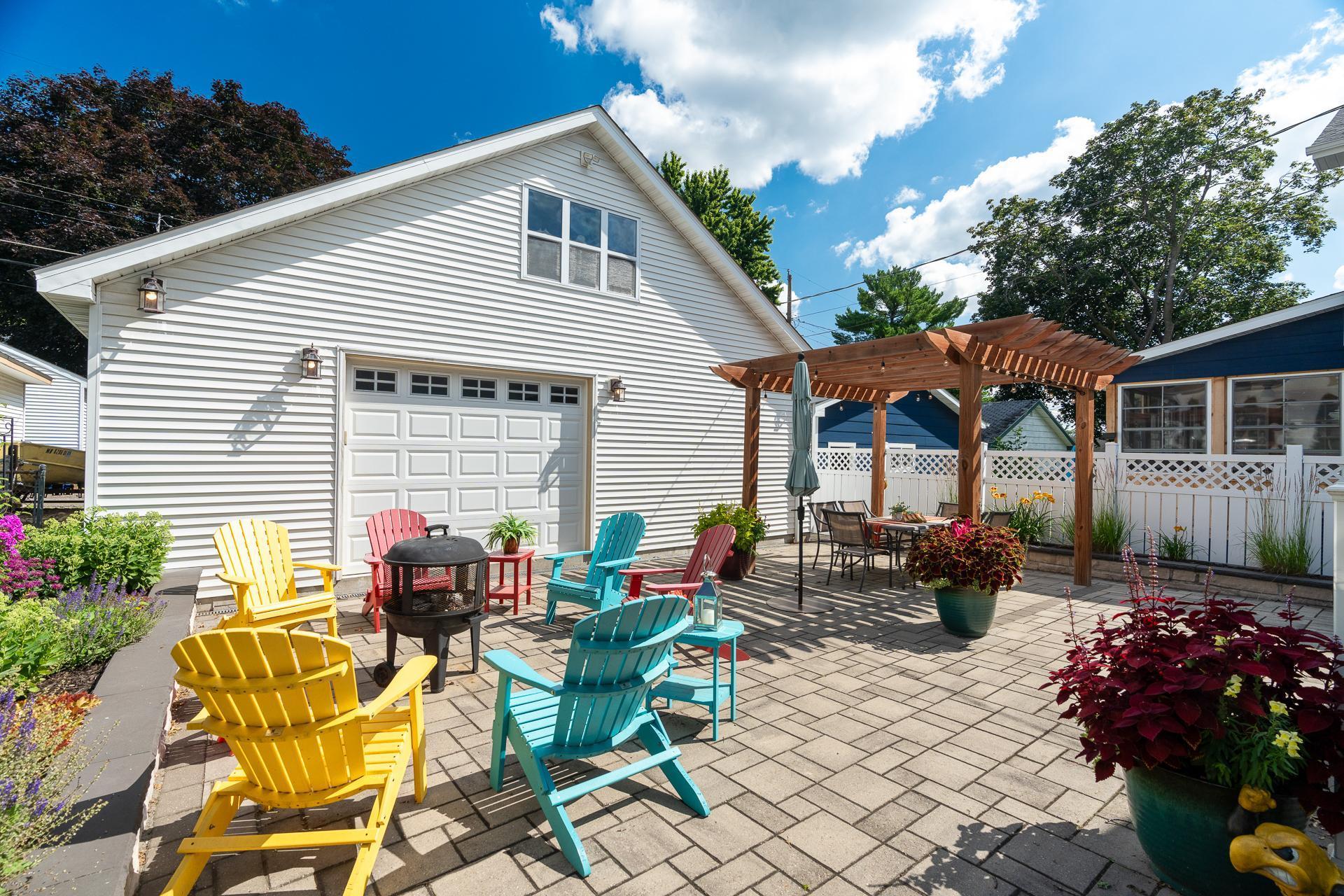1261 ELEANOR AVENUE
1261 Eleanor Avenue, Saint Paul, 55116, MN
-
Price: $700,000
-
Status type: For Sale
-
City: Saint Paul
-
Neighborhood: Highland
Bedrooms: 4
Property Size :1952
-
Listing Agent: NST21172,NST73134
-
Property type : Single Family Residence
-
Zip code: 55116
-
Street: 1261 Eleanor Avenue
-
Street: 1261 Eleanor Avenue
Bathrooms: 3
Year: 1939
Listing Brokerage: RE/MAX Preferred
FEATURES
- Range
- Refrigerator
- Washer
- Dryer
- Microwave
- Dishwasher
- Gas Water Heater
DETAILS
Well maintained 4BR 3BA 3GA home in prime Highland Park location. 2021 new metal roof on home. 2022 Renewal by Anderson windows. 3-car 30x32 insulated garage with heated 360 FSF Bonus Room above. Paver Patio with pergola and beautiful perennial gardens. Fenced backyard. Original oak hardwood floors main (to be refinished prior to closing). Updated Kitchen with granite countertops - opened up to the Dining Room. Upper level Primary Bedroom suite features a wall of custom built-in cabinetry, walk-in & wall closet, and 3/4 bath with tiled walk-in shower, and dual vanity. Recently finished lower level features 15x14 Family Room with gas fireplace, Wet Bar area, 4th bedroom with built-in closet, custom 3/4 bath, and laundry/mechanical/storage/room. New electrical. New sewer line 2022. Move-in ready.
INTERIOR
Bedrooms: 4
Fin ft² / Living Area: 1952 ft²
Below Ground Living: 682ft²
Bathrooms: 3
Above Ground Living: 1270ft²
-
Basement Details: Block, Daylight/Lookout Windows, Egress Window(s), Finished, Partially Finished, Storage Space, Tile Shower,
Appliances Included:
-
- Range
- Refrigerator
- Washer
- Dryer
- Microwave
- Dishwasher
- Gas Water Heater
EXTERIOR
Air Conditioning: Central Air,Window Unit(s)
Garage Spaces: 3
Construction Materials: N/A
Foundation Size: 872ft²
Unit Amenities:
-
- Patio
- Hardwood Floors
- Wet Bar
- Tile Floors
- Security Lights
- Primary Bedroom Walk-In Closet
Heating System:
-
- Forced Air
ROOMS
| Main | Size | ft² |
|---|---|---|
| Living Room | 12x16 | 144 ft² |
| Dining Room | 10x11 | 100 ft² |
| Kitchen | 15x8 | 225 ft² |
| Bedroom 2 | 10x10 | 100 ft² |
| Bedroom 3 | 10x10.5 | 104.17 ft² |
| Patio | 30x24 | 900 ft² |
| Garage | 30x32 | 900 ft² |
| Lower | Size | ft² |
|---|---|---|
| Family Room | 15x14 | 225 ft² |
| Bedroom 4 | 12x8.5 | 101 ft² |
| Bar/Wet Bar Room | 7x10.5 | 72.92 ft² |
| Storage | 18x7 | 324 ft² |
| Upper | Size | ft² |
|---|---|---|
| Bedroom 1 | 11x22.5 | 246.58 ft² |
| Bonus Room | 30x12 | 900 ft² |
LOT
Acres: N/A
Lot Size Dim.: 40x125
Longitude: 44.9209
Latitude: -93.1535
Zoning: Residential-Single Family
FINANCIAL & TAXES
Tax year: 2025
Tax annual amount: $6,596
MISCELLANEOUS
Fuel System: N/A
Sewer System: City Sewer/Connected
Water System: City Water/Connected
ADITIONAL INFORMATION
MLS#: NST7763478
Listing Brokerage: RE/MAX Preferred

ID: 3838366
Published: June 28, 2025
Last Update: June 28, 2025
Views: 1






