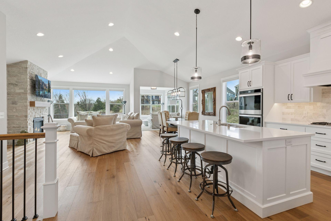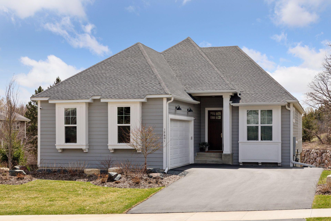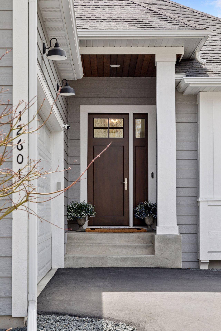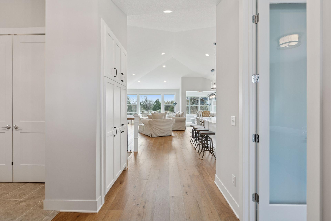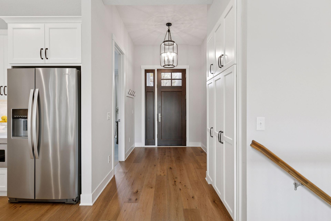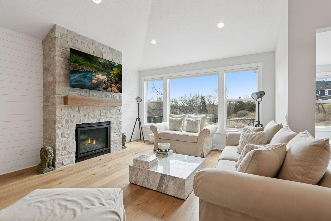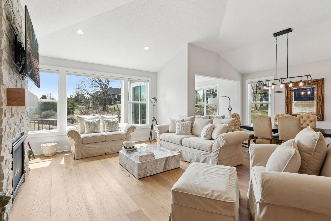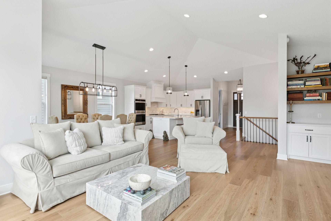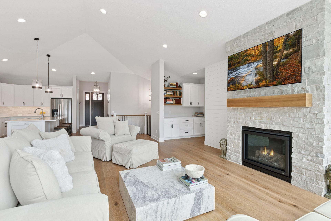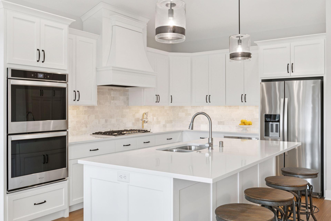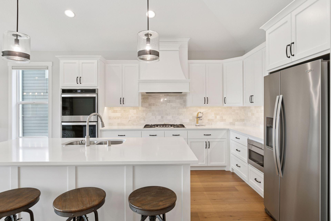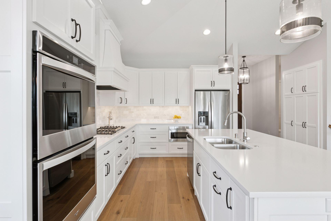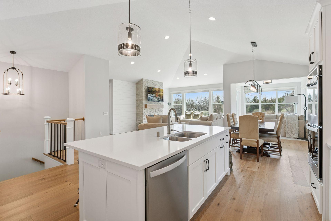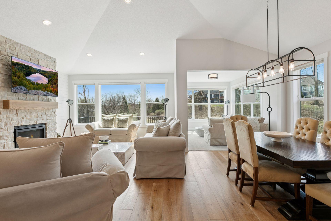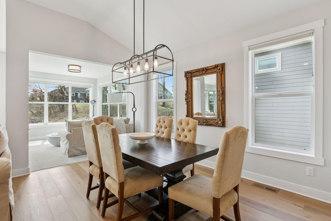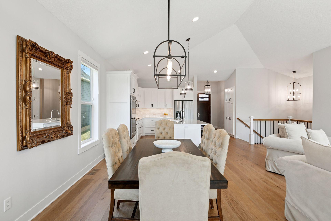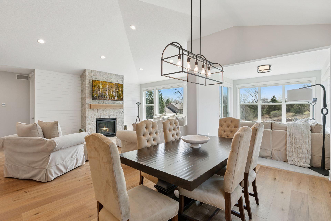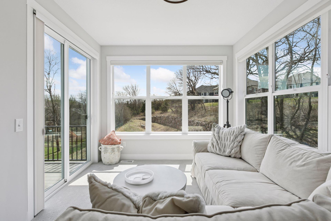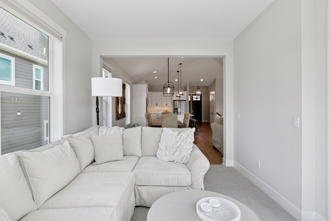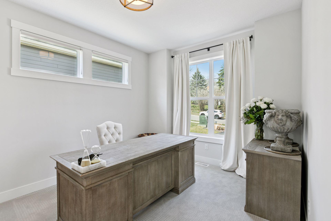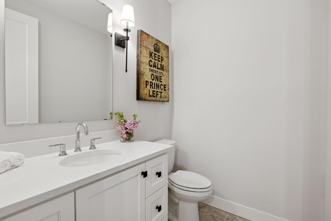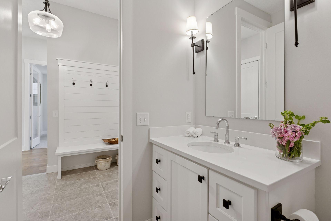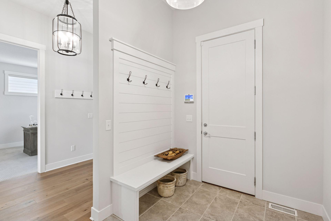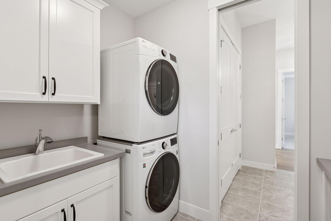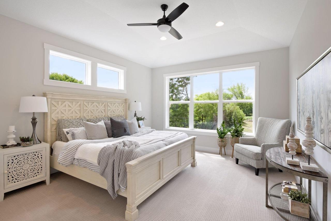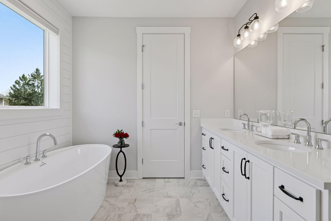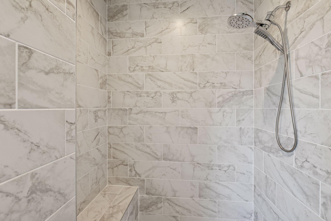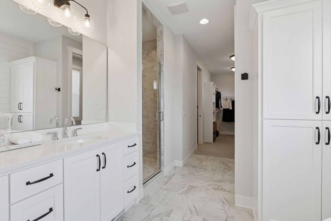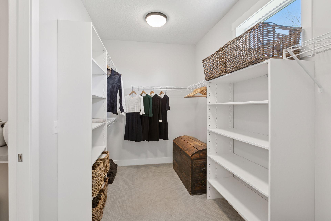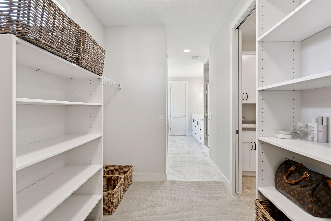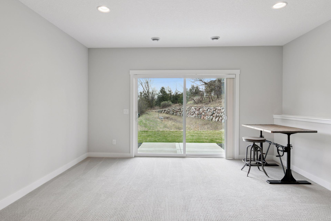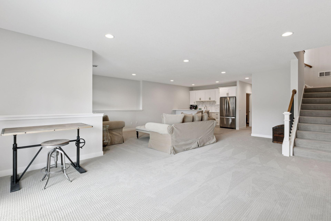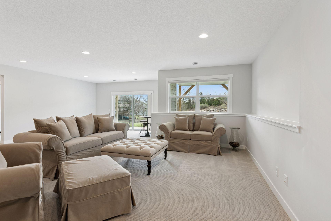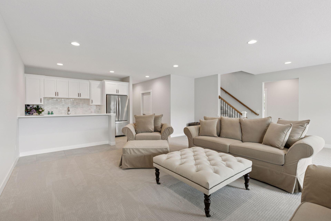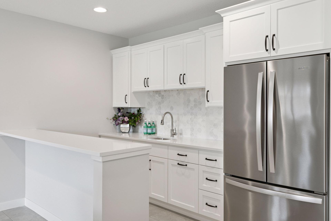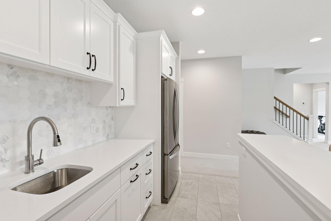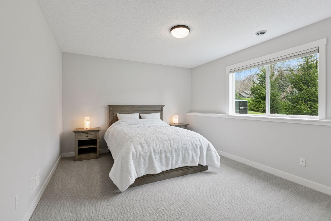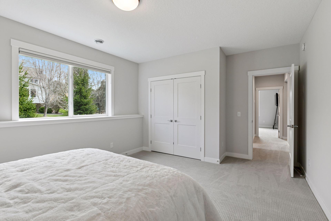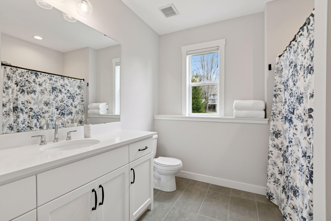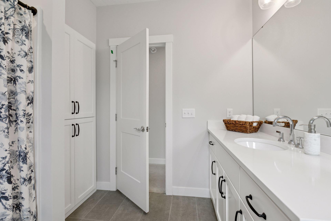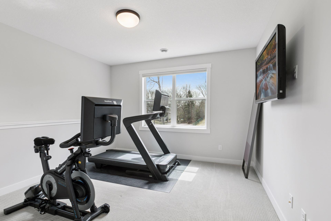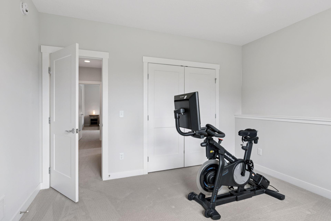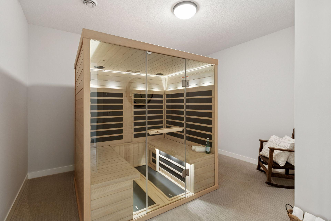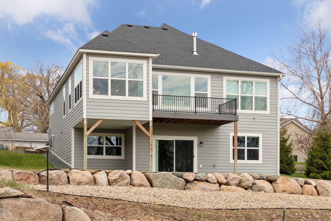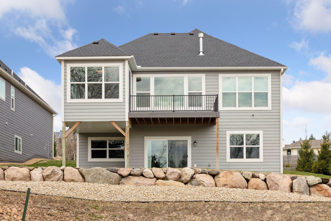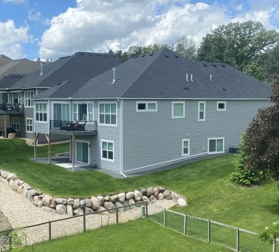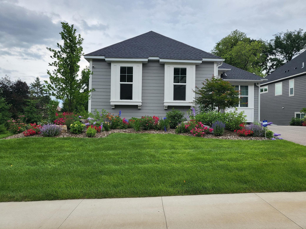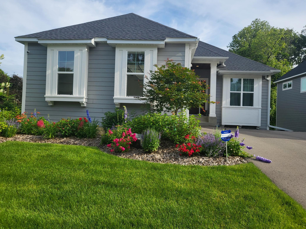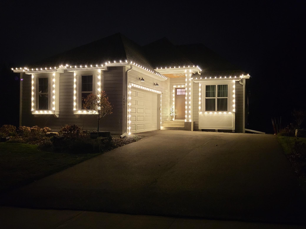12601 SURREY STREET
12601 Surrey Street, Eden Prairie, 55347, MN
-
Price: $949,900
-
Status type: For Sale
-
City: Eden Prairie
-
Neighborhood: Prairie Heights
Bedrooms: 3
Property Size :3496
-
Listing Agent: NST21589,NST87084
-
Property type : Townhouse Detached
-
Zip code: 55347
-
Street: 12601 Surrey Street
-
Street: 12601 Surrey Street
Bathrooms: 3
Year: 2021
Listing Brokerage: Engel & Volkers Minneapolis Downtown
FEATURES
- Refrigerator
- Washer
- Dryer
- Microwave
- Exhaust Fan
- Dishwasher
- Water Softener Owned
- Disposal
- Cooktop
- Wall Oven
- Humidifier
- Air-To-Air Exchanger
- Gas Water Heater
- Stainless Steel Appliances
DETAILS
Step into this meticulously maintained, one-owner home that feels practically brand new. From the moment you enter, you’ll be struck by the abundance of natural light that fills the open and airy main level. With a seamless layout, this home is perfect for both entertaining and relaxed everyday living, offering a warm, connected feel throughout. Recipient of the prestigious 2021 Reggie Award, this residence was recognized for excellence in design, craftsmanship, and thoughtful construction. Built with both beauty and functionality in mind, this home showcases striking architectural details, a vaulted great room with fireplace, and a gourmet kitchen with refined appliances and finishes. The adjacent dining area opens to a four-season porch and deck—perfect for enjoying indoor-outdoor living while taking in the peaceful views and visiting wildlife. The spacious main level owner’s suite includes a luxurious en-suite bath with a soaking tub, large walk-in shower, and a walk-in closet with direct access to the laundry room—an exceptional touch for convenience. A main level office/den, powder bath, and mudroom add to the home’s functionality and charm. The lower level is move-in ready and virtually untouched, offering a generous family room, recreation room, and two additional guest bedrooms and a bathroom. There's also an exercise room/flex space, a wet bar, and a mechanical room with plenty of storage. Since ownership, numerous upgrades have been added including high-end landscaping, custom blinds, and enhanced plumbing finishes—adding even more value to this already exceptional home.
INTERIOR
Bedrooms: 3
Fin ft² / Living Area: 3496 ft²
Below Ground Living: 1602ft²
Bathrooms: 3
Above Ground Living: 1894ft²
-
Basement Details: Daylight/Lookout Windows, Drain Tiled, Finished, Full,
Appliances Included:
-
- Refrigerator
- Washer
- Dryer
- Microwave
- Exhaust Fan
- Dishwasher
- Water Softener Owned
- Disposal
- Cooktop
- Wall Oven
- Humidifier
- Air-To-Air Exchanger
- Gas Water Heater
- Stainless Steel Appliances
EXTERIOR
Air Conditioning: Central Air
Garage Spaces: 2
Construction Materials: N/A
Foundation Size: 1747ft²
Unit Amenities:
-
- Deck
- Porch
- Natural Woodwork
- Hardwood Floors
- Sun Room
- Walk-In Closet
- Vaulted Ceiling(s)
- In-Ground Sprinkler
- Exercise Room
- Kitchen Center Island
- Wet Bar
- Tile Floors
- Main Floor Primary Bedroom
- Primary Bedroom Walk-In Closet
Heating System:
-
- Forced Air
- Fireplace(s)
ROOMS
| Main | Size | ft² |
|---|---|---|
| Living Room | 20x15.5 | 308.33 ft² |
| Dining Room | 15.5x11 | 238.96 ft² |
| Kitchen | 16.5x14.5 | 236.67 ft² |
| Bedroom 1 | 16x14 | 256 ft² |
| Four Season Porch | 14x10.5 | 145.83 ft² |
| Den | 12.5x11.5 | 141.76 ft² |
| Lower | Size | ft² |
|---|---|---|
| Family Room | 19.5x15.5 | 299.34 ft² |
| Bedroom 2 | 14x14 | 196 ft² |
| Bedroom 3 | 14.5x14 | 209.04 ft² |
| Bonus Room | 12x13 | 144 ft² |
LOT
Acres: N/A
Lot Size Dim.: 67x128x67x127
Longitude: 44.8282
Latitude: -93.4373
Zoning: Residential-Single Family
FINANCIAL & TAXES
Tax year: 2025
Tax annual amount: $11,635
MISCELLANEOUS
Fuel System: N/A
Sewer System: City Sewer/Connected
Water System: City Water/Connected
ADITIONAL INFORMATION
MLS#: NST7727739
Listing Brokerage: Engel & Volkers Minneapolis Downtown

ID: 3580582
Published: May 02, 2025
Last Update: May 02, 2025
Views: 4


