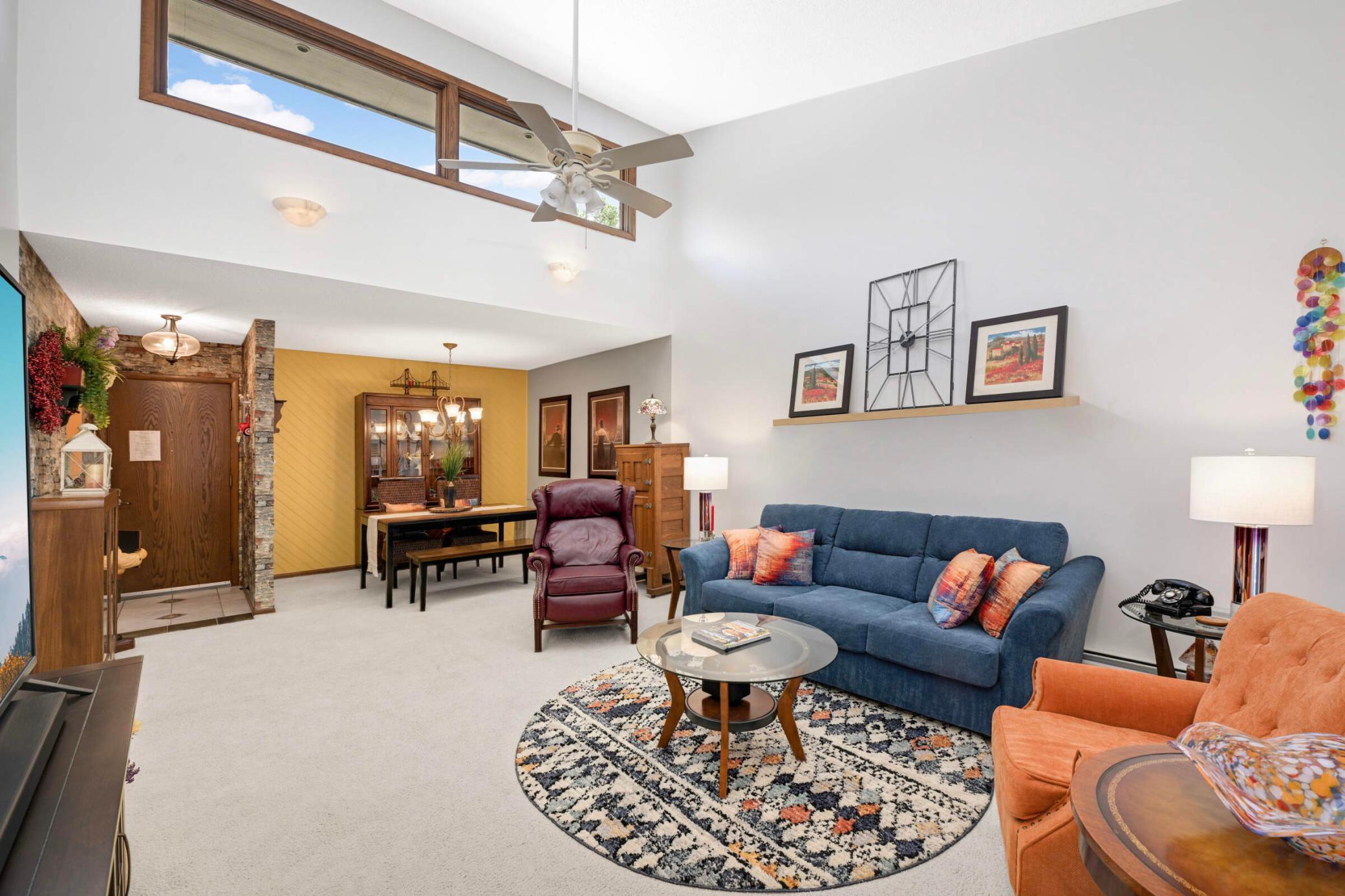12600 PARKWOOD DRIVE
12600 Parkwood Drive, Burnsville, 55337, MN
-
Price: $170,000
-
Status type: For Sale
-
City: Burnsville
-
Neighborhood: Heysham
Bedrooms: 2
Property Size :1096
-
Listing Agent: NST16024,NST88106
-
Property type : Low Rise
-
Zip code: 55337
-
Street: 12600 Parkwood Drive
-
Street: 12600 Parkwood Drive
Bathrooms: 2
Year: 1972
Listing Brokerage: RE/MAX Advantage Plus
FEATURES
- Range
- Refrigerator
- Washer
- Dryer
- Microwave
- Dishwasher
- Disposal
- Stainless Steel Appliances
DETAILS
Set in a picturesque community with beautifully maintained grounds, this 2-bedroom condo offers everything you need for comfortable, carefree living. Ideally located on the top floor with nature views, this condo is one of the few that feature a soaring vaulted ceiling and transom windows providing additional natural light. The kitchen showcases updated cabinetry, newer appliances, stone counters, and a tile backsplash. The spacious primary bedroom has ample closet space and a private 3/4 bathroom. The second bedroom is generous in size and conveniently located across from the additional full bathroom. You will appreciate the in-unit laundry and additional storage spaces throughout. Community amenities include a heated indoor pool, an amusement room, sauna, and more, providing the ideal blend of convenience and lifestyle. Don't miss your opportunity to own this charming condo in a truly idyllic setting!
INTERIOR
Bedrooms: 2
Fin ft² / Living Area: 1096 ft²
Below Ground Living: N/A
Bathrooms: 2
Above Ground Living: 1096ft²
-
Basement Details: Block,
Appliances Included:
-
- Range
- Refrigerator
- Washer
- Dryer
- Microwave
- Dishwasher
- Disposal
- Stainless Steel Appliances
EXTERIOR
Air Conditioning: Wall Unit(s)
Garage Spaces: 1
Construction Materials: N/A
Foundation Size: 1096ft²
Unit Amenities:
-
- Natural Woodwork
- Balcony
- Ceiling Fan(s)
- Vaulted Ceiling(s)
- Washer/Dryer Hookup
- Security System
- Cable
- Main Floor Primary Bedroom
Heating System:
-
- Hot Water
- Baseboard
- Boiler
ROOMS
| Main | Size | ft² |
|---|---|---|
| Kitchen | 10 x 9 | 100 ft² |
| Living Room | 17 x 14 | 289 ft² |
| Dining Room | 11 x 11 | 121 ft² |
| Bedroom 1 | 16 x 11 | 256 ft² |
| Bedroom 2 | 11 x 11 | 121 ft² |
| Deck | 14 x 6 | 196 ft² |
LOT
Acres: N/A
Lot Size Dim.: Irregular Lot
Longitude: 44.7749
Latitude: -93.2619
Zoning: Residential-Single Family
FINANCIAL & TAXES
Tax year: 2025
Tax annual amount: $1,010
MISCELLANEOUS
Fuel System: N/A
Sewer System: City Sewer/Connected
Water System: City Water/Connected
ADDITIONAL INFORMATION
MLS#: NST7792579
Listing Brokerage: RE/MAX Advantage Plus

ID: 4035256
Published: August 23, 2025
Last Update: August 23, 2025
Views: 1






