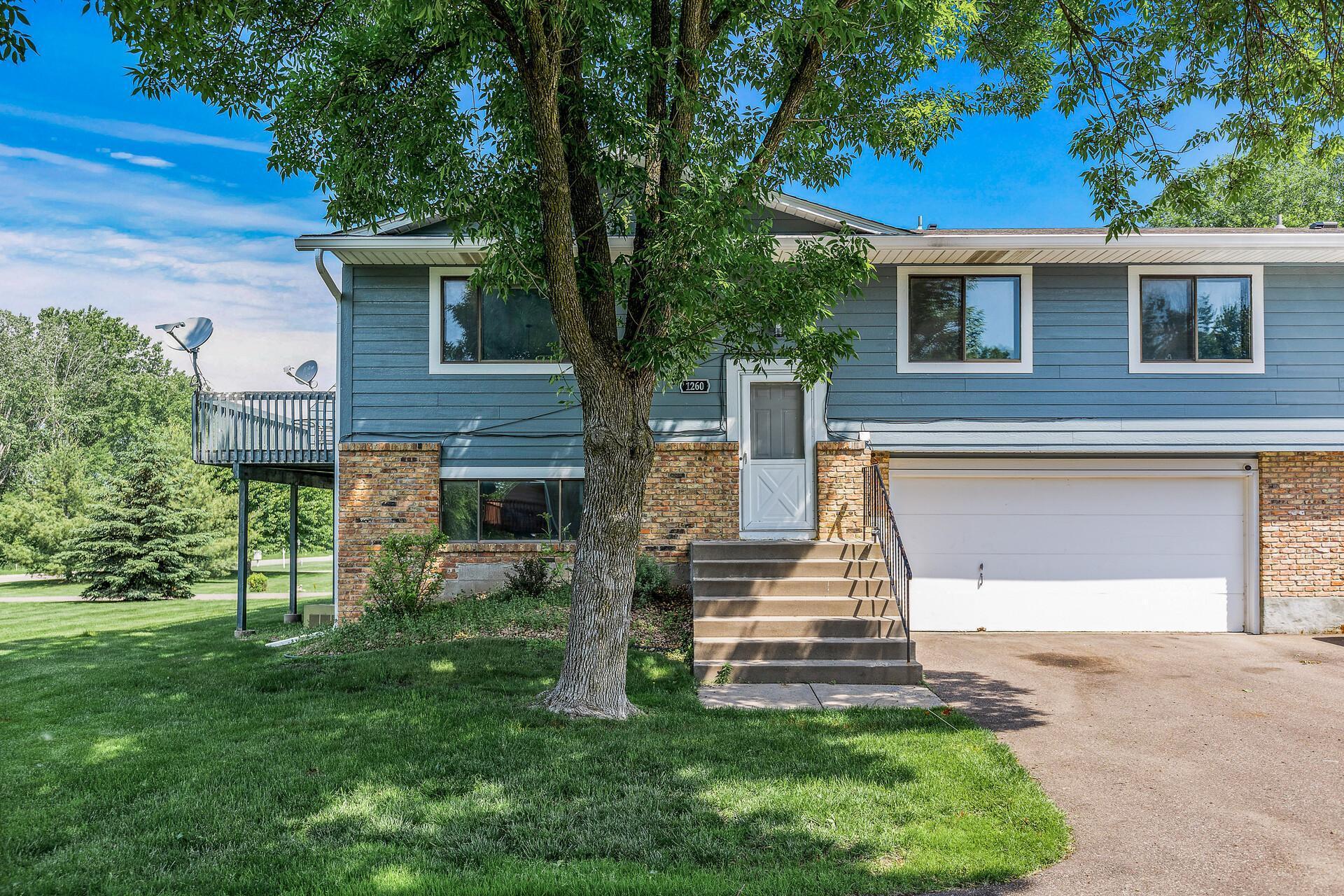1260 FERNDALE STREET
1260 Ferndale Street, Saint Paul (Maplewood), 55119, MN
-
Price: $249,900
-
Status type: For Sale
-
City: Saint Paul (Maplewood)
-
Neighborhood: Caves Century Add
Bedrooms: 3
Property Size :1540
-
Listing Agent: NST21182,NST93419
-
Property type : Townhouse Quad/4 Corners
-
Zip code: 55119
-
Street: 1260 Ferndale Street
-
Street: 1260 Ferndale Street
Bathrooms: 2
Year: 1983
Listing Brokerage: EXIT Realty Nexus
FEATURES
- Range
- Refrigerator
- Dishwasher
DETAILS
This beautiful split level living town home offers a spacious floor plan upstairs, including a large deck to relax on. The basement is a walkout (rare find) it has a family room and good size third bedroom. Freshly painted throughout. Close to walking trails and parks. Do not miss out!
INTERIOR
Bedrooms: 3
Fin ft² / Living Area: 1540 ft²
Below Ground Living: 460ft²
Bathrooms: 2
Above Ground Living: 1080ft²
-
Basement Details: Finished,
Appliances Included:
-
- Range
- Refrigerator
- Dishwasher
EXTERIOR
Air Conditioning: Central Air
Garage Spaces: 2
Construction Materials: N/A
Foundation Size: 500ft²
Unit Amenities:
-
Heating System:
-
- Forced Air
ROOMS
| Main | Size | ft² |
|---|---|---|
| Living Room | 18x14 | 324 ft² |
| Dining Room | 11x10 | 121 ft² |
| Kitchen | 10x10 | 100 ft² |
| Bedroom 1 | 13x11 | 169 ft² |
| Bedroom 2 | 12x10 | 144 ft² |
| Lower | Size | ft² |
|---|---|---|
| Bedroom 3 | 11x11 | 121 ft² |
| Family Room | 16x12 | 256 ft² |
LOT
Acres: N/A
Lot Size Dim.: Common
Longitude: 44.98
Latitude: -92.9894
Zoning: Residential-Single Family
FINANCIAL & TAXES
Tax year: 2024
Tax annual amount: $4,236
MISCELLANEOUS
Fuel System: N/A
Sewer System: City Sewer/Connected
Water System: City Water/Connected
ADITIONAL INFORMATION
MLS#: NST7738978
Listing Brokerage: EXIT Realty Nexus

ID: 3747967
Published: June 05, 2025
Last Update: June 05, 2025
Views: 3






