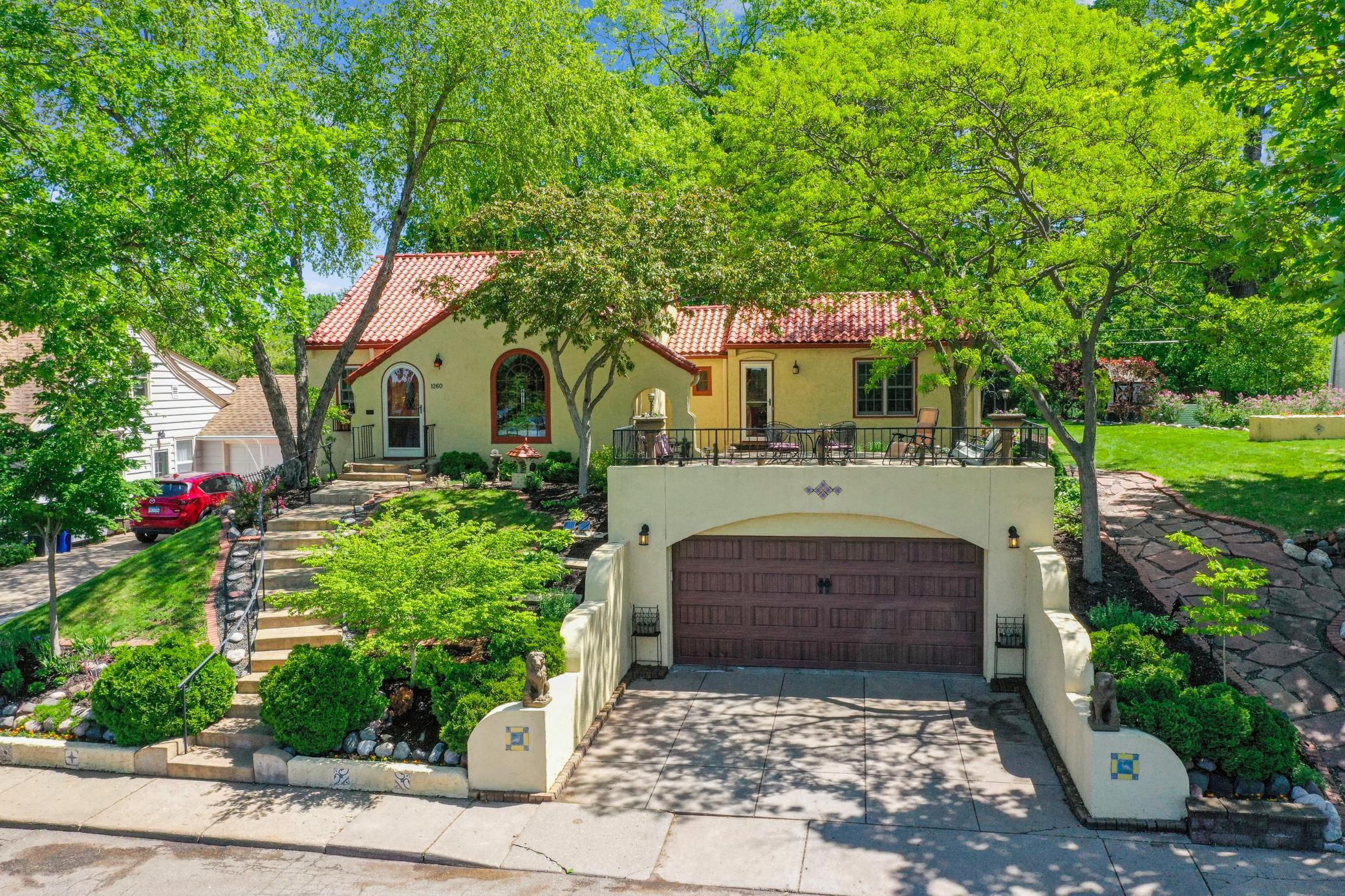1260 COMO BOULEVARD
1260 Como Boulevard, Saint Paul, 55117, MN
-
Price: $750,000
-
Status type: For Sale
-
City: Saint Paul
-
Neighborhood: Como
Bedrooms: 4
Property Size :2094
-
Listing Agent: NST16445,NST46967
-
Property type : Single Family Residence
-
Zip code: 55117
-
Street: 1260 Como Boulevard
-
Street: 1260 Como Boulevard
Bathrooms: 2
Year: 1936
Listing Brokerage: Edina Realty, Inc.
FEATURES
- Range
- Refrigerator
- Washer
- Dryer
- Microwave
- Dishwasher
- Stainless Steel Appliances
DETAILS
One of a kind picturesque updated Mediterranean villa on huge double lot with panoramic views of Como Lake, your own piece of Italy awaits! Spacious living room with high curved ceiling & large arched window provides a spectacular unobstructed view of Como Lake. Custom 2008 addition designed to seamlessly match the architectural integrity of the home continuing the stucco exterior and terracotta tile roof. The addition adds a main floor primary owner's suite with full a en-suite bathroom & walk in closet. Renovated kitchen w/granite counters, plentiful cabinetry & work space; JennAir refrigerator & brand new dishwasher. Hardwood floors on main level. 3 bedrooms on main floor + 4th bedroom or office up. Formal dining room opens to backyard patios and garden oasis. Fabulous elevated patio in front yard facing the lake wonderful for entertaining. New furnace & A/C installed in 2024. A gardener's dream with extensively landscaped yard w/multiple private patios, pathways, elevated stucco planter boxes & beautifully designed perennial gardens. Home is located on over 1/3 acre. 102 ft lot width in front. Back of lot extends below the hill and widens on both sides. A short walk to the amenities of Como Park, Pavilion, Conservatory & Zoo.
INTERIOR
Bedrooms: 4
Fin ft² / Living Area: 2094 ft²
Below Ground Living: 535ft²
Bathrooms: 2
Above Ground Living: 1559ft²
-
Basement Details: Block, Crawl Space, Daylight/Lookout Windows, Partial, Partially Finished, Storage Space,
Appliances Included:
-
- Range
- Refrigerator
- Washer
- Dryer
- Microwave
- Dishwasher
- Stainless Steel Appliances
EXTERIOR
Air Conditioning: Central Air
Garage Spaces: 2
Construction Materials: N/A
Foundation Size: 1421ft²
Unit Amenities:
-
- Patio
- Kitchen Window
- Hardwood Floors
- Walk-In Closet
- Washer/Dryer Hookup
- In-Ground Sprinkler
- Panoramic View
- French Doors
- Tile Floors
- Main Floor Primary Bedroom
- Primary Bedroom Walk-In Closet
Heating System:
-
- Forced Air
ROOMS
| Main | Size | ft² |
|---|---|---|
| Living Room | 19x13 | 361 ft² |
| Dining Room | 11x10 | 121 ft² |
| Kitchen | 15x9 | 225 ft² |
| Bedroom 1 | 13x13 | 169 ft² |
| Bedroom 2 | 13x12 | 169 ft² |
| Bedroom 3 | 12x10 | 144 ft² |
| Primary Bathroom | 11x7 | 121 ft² |
| Bathroom | 8x5 | 64 ft² |
| Patio | 25x23 | 625 ft² |
| Patio | 17x6 | 289 ft² |
| Upper | Size | ft² |
|---|---|---|
| Bedroom 4 | 25x15 | 625 ft² |
| Lower | Size | ft² |
|---|---|---|
| Recreation Room | 19x13 | 361 ft² |
LOT
Acres: N/A
Lot Size Dim.: irregular
Longitude: 44.9792
Latitude: -93.1375
Zoning: Residential-Single Family
FINANCIAL & TAXES
Tax year: 2025
Tax annual amount: $12,202
MISCELLANEOUS
Fuel System: N/A
Sewer System: City Sewer/Connected
Water System: City Water/Connected
ADITIONAL INFORMATION
MLS#: NST7729141
Listing Brokerage: Edina Realty, Inc.

ID: 3705399
Published: May 29, 2025
Last Update: May 29, 2025
Views: 8






