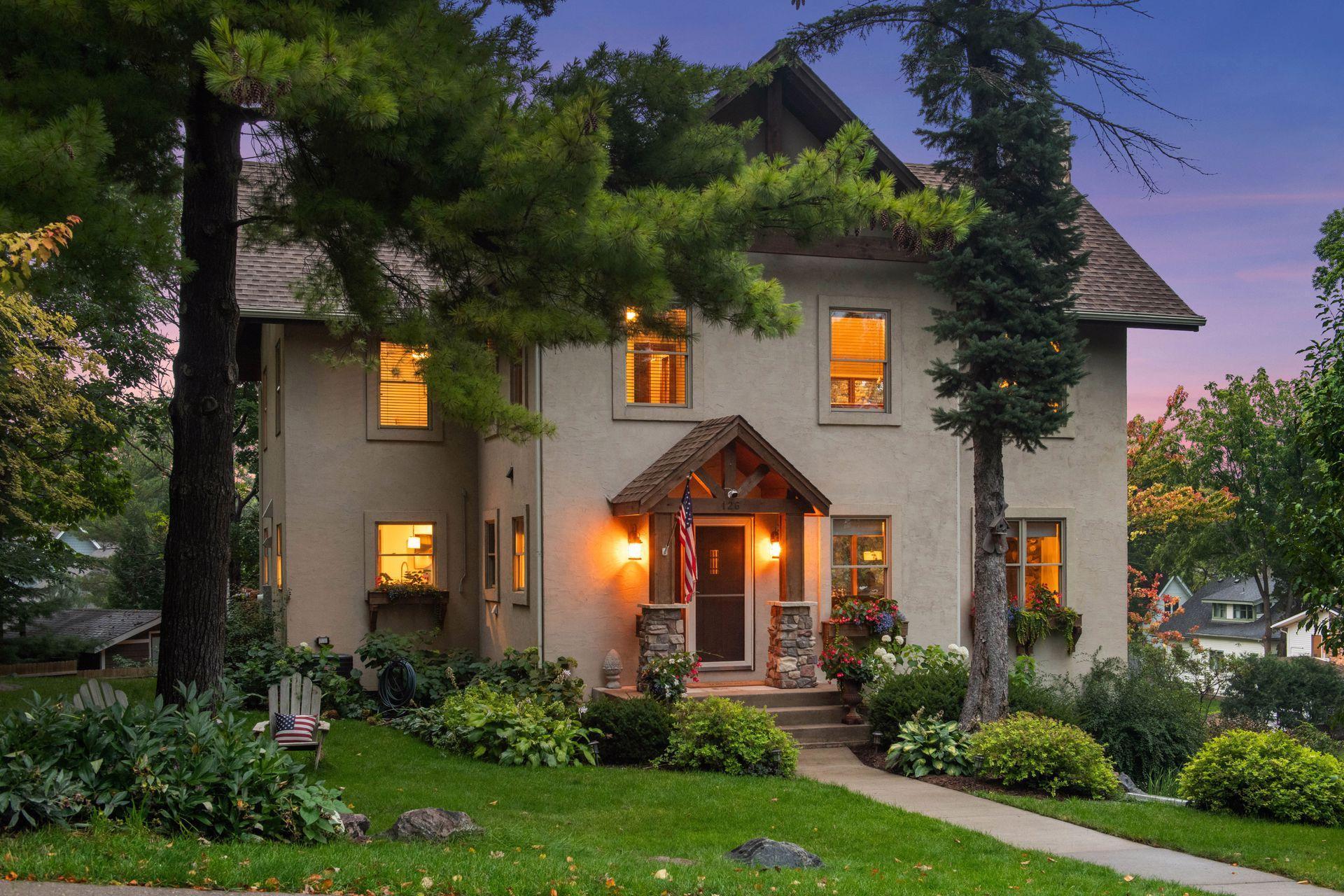126 COURTLAND STREET
126 Courtland Street, Excelsior, 55331, MN
-
Price: $1,750,000
-
Status type: For Sale
-
City: Excelsior
-
Neighborhood: Page & Mcgraths Sub Lts Excelsior
Bedrooms: 4
Property Size :3432
-
Listing Agent: NST49293,NST97117
-
Property type : Single Family Residence
-
Zip code: 55331
-
Street: 126 Courtland Street
-
Street: 126 Courtland Street
Bathrooms: 4
Year: 2003
Listing Brokerage: Compass
FEATURES
- Range
- Refrigerator
- Washer
- Dryer
- Exhaust Fan
- Dishwasher
- Disposal
- Wine Cooler
- Stainless Steel Appliances
DETAILS
Introducing 126 Courtland Street, located in historic downtown Excelsior, Minnesota. This beautiful 2003-built two-story home boasts four bedrooms and four bathrooms across 3,432 finished square feet. The front door opens to reveal a spacious open floor plan anchored by rich rosewood floors. Architectural details of the great room include a floor-to-ceiling field stone fireplace and wet bar. Just off the great room, the formal dining area flows seamlessly onto a spacious wrap-around deck, ideal for outdoor gatherings. The eat-in kitchen features a large quartz island, warm cherry cabinets, granite perimeter countertops, Wolf range, and large windows casting natural light throughout. The upper level showcases the vaulted primary bedroom suite with three-quarter bathroom, two additional bedrooms, additional full bathroom, and a loft. The walkout lower level offers a welcoming retreat and includes a family room, stone gas fireplace, fourth bedroom, three-quarter bathroom with steam shower, laundry, and mudroom. Completing this home is an attached oversized two-car garage with epoxy flooring, storage shed, stunning landscaping, paver patio firepit, and an expansive deck for relaxing or entertaining. Prime location with a short walk to the shores of Lake Minnetonka and Water Street, where you can explore Excelsior’s charming boutiques, fine restaurants, coffee shops, and grocery. Located in the award-winning Minnetonka School District (Excelsior Elementary).
INTERIOR
Bedrooms: 4
Fin ft² / Living Area: 3432 ft²
Below Ground Living: 840ft²
Bathrooms: 4
Above Ground Living: 2592ft²
-
Basement Details: Daylight/Lookout Windows, Finished, Concrete, Walkout,
Appliances Included:
-
- Range
- Refrigerator
- Washer
- Dryer
- Exhaust Fan
- Dishwasher
- Disposal
- Wine Cooler
- Stainless Steel Appliances
EXTERIOR
Air Conditioning: Central Air
Garage Spaces: 2
Construction Materials: N/A
Foundation Size: 1679ft²
Unit Amenities:
-
- Patio
- Kitchen Window
- Deck
- Porch
- Natural Woodwork
- Hardwood Floors
- Vaulted Ceiling(s)
- Washer/Dryer Hookup
- Exercise Room
- Paneled Doors
- Kitchen Center Island
- Wet Bar
Heating System:
-
- Forced Air
ROOMS
| Main | Size | ft² |
|---|---|---|
| Great Room | 20x18.5 | 368.33 ft² |
| Dining Room | 17.5x15 | 304.79 ft² |
| Informal Dining Room | 10.5x8 | 109.38 ft² |
| Kitchen | 14.5x13 | 209.04 ft² |
| Upper | Size | ft² |
|---|---|---|
| Bedroom 1 | 18x14.5 | 259.5 ft² |
| Bedroom 2 | 13.5x11 | 181.13 ft² |
| Bedroom 3 | 11x10 | 121 ft² |
| Loft | 17.5x8 | 304.79 ft² |
| Lower | Size | ft² |
|---|---|---|
| Family Room | 18x16 | 324 ft² |
| Bedroom 4 | 15.5x13 | 238.96 ft² |
| n/a | Size | ft² |
|---|---|---|
| Deck | 27x12 | 729 ft² |
| Deck | 20x9 | 400 ft² |
LOT
Acres: N/A
Lot Size Dim.: 115x100x82x105
Longitude: 44.9055
Latitude: -93.569
Zoning: Residential-Single Family
FINANCIAL & TAXES
Tax year: 2025
Tax annual amount: $24,325
MISCELLANEOUS
Fuel System: N/A
Sewer System: City Sewer/Connected
Water System: City Water/Connected
ADDITIONAL INFORMATION
MLS#: NST7779547
Listing Brokerage: Compass

ID: 4099684
Published: September 11, 2025
Last Update: September 11, 2025
Views: 9






