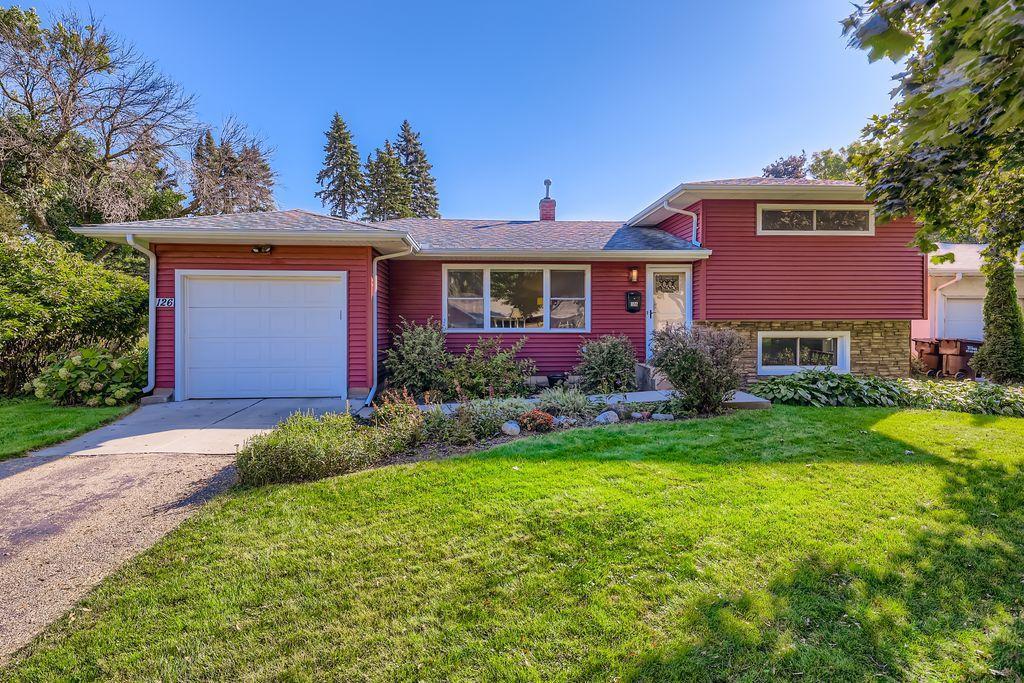126 20TH AVENUE
126 20th Avenue, South Saint Paul, 55075, MN
-
Price: $300,000
-
Status type: For Sale
-
City: South Saint Paul
-
Neighborhood: Gandi Add
Bedrooms: 4
Property Size :1820
-
Listing Agent: NST16345,NST508606
-
Property type : Single Family Residence
-
Zip code: 55075
-
Street: 126 20th Avenue
-
Street: 126 20th Avenue
Bathrooms: 2
Year: 1957
Listing Brokerage: RE/MAX Results
FEATURES
- Range
- Refrigerator
- Washer
- Dryer
- Exhaust Fan
- Dishwasher
- Cooktop
DETAILS
Meticulously maintained 4-level split, enjoyed and proudly cared for by members of the same family since 1987. This home boasts a coved living room ceiling, oversized picture window, original woodwork and hardwood floors, and ample storage space, including a pantry and two linen closets. The garage provides two entrances into the home, including a downstairs entrance to the basement- great as a private entrance if needed. The three season fully insulated sunroom is a must see- like a cozy cabin Up North- with fireplace rough-ins and framing, bigger picture window looking out on the expansive and beautifully landscaped backyard, and an original Dutch door leading out to a full deck. The backyard also has a newer shed, quiet patio, and a private reading area. 15 minutes from MSP/MOA and close to Robert St, with all of its shops and restaurants, and just doors from Jefferson Park. Welcome home!
INTERIOR
Bedrooms: 4
Fin ft² / Living Area: 1820 ft²
Below Ground Living: 692ft²
Bathrooms: 2
Above Ground Living: 1128ft²
-
Basement Details: Block, Partially Finished,
Appliances Included:
-
- Range
- Refrigerator
- Washer
- Dryer
- Exhaust Fan
- Dishwasher
- Cooktop
EXTERIOR
Air Conditioning: Central Air
Garage Spaces: 1
Construction Materials: N/A
Foundation Size: 1820ft²
Unit Amenities:
-
- Patio
- Kitchen Window
- Deck
- Natural Woodwork
- Hardwood Floors
- Sun Room
Heating System:
-
- Forced Air
ROOMS
| Main | Size | ft² |
|---|---|---|
| Living Room | 20.5x12 | 418.54 ft² |
| Dining Room | 12x11 | 144 ft² |
| Kitchen | 11x9 | 121 ft² |
| Sun Room | 11x15 | 121 ft² |
| Deck | 20x16 | 400 ft² |
| Lower | Size | ft² |
|---|---|---|
| Family Room | 18.9x11 | 354.38 ft² |
| Bedroom 3 | 11x9 | 121 ft² |
| Bedroom 4 | 12x8 | 144 ft² |
| Upper | Size | ft² |
|---|---|---|
| Bedroom 1 | 10x12.5 | 124.17 ft² |
| Bedroom 2 | 9.5x11.5 | 107.51 ft² |
LOT
Acres: N/A
Lot Size Dim.: 80x135x80x135
Longitude: 44.8916
Latitude: -93.0586
Zoning: Residential-Single Family
FINANCIAL & TAXES
Tax year: 2025
Tax annual amount: $3,840
MISCELLANEOUS
Fuel System: N/A
Sewer System: City Sewer/Connected
Water System: City Water/Connected
ADDITIONAL INFORMATION
MLS#: NST7764256
Listing Brokerage: RE/MAX Results

ID: 4196369
Published: October 09, 2025
Last Update: October 09, 2025
Views: 2






