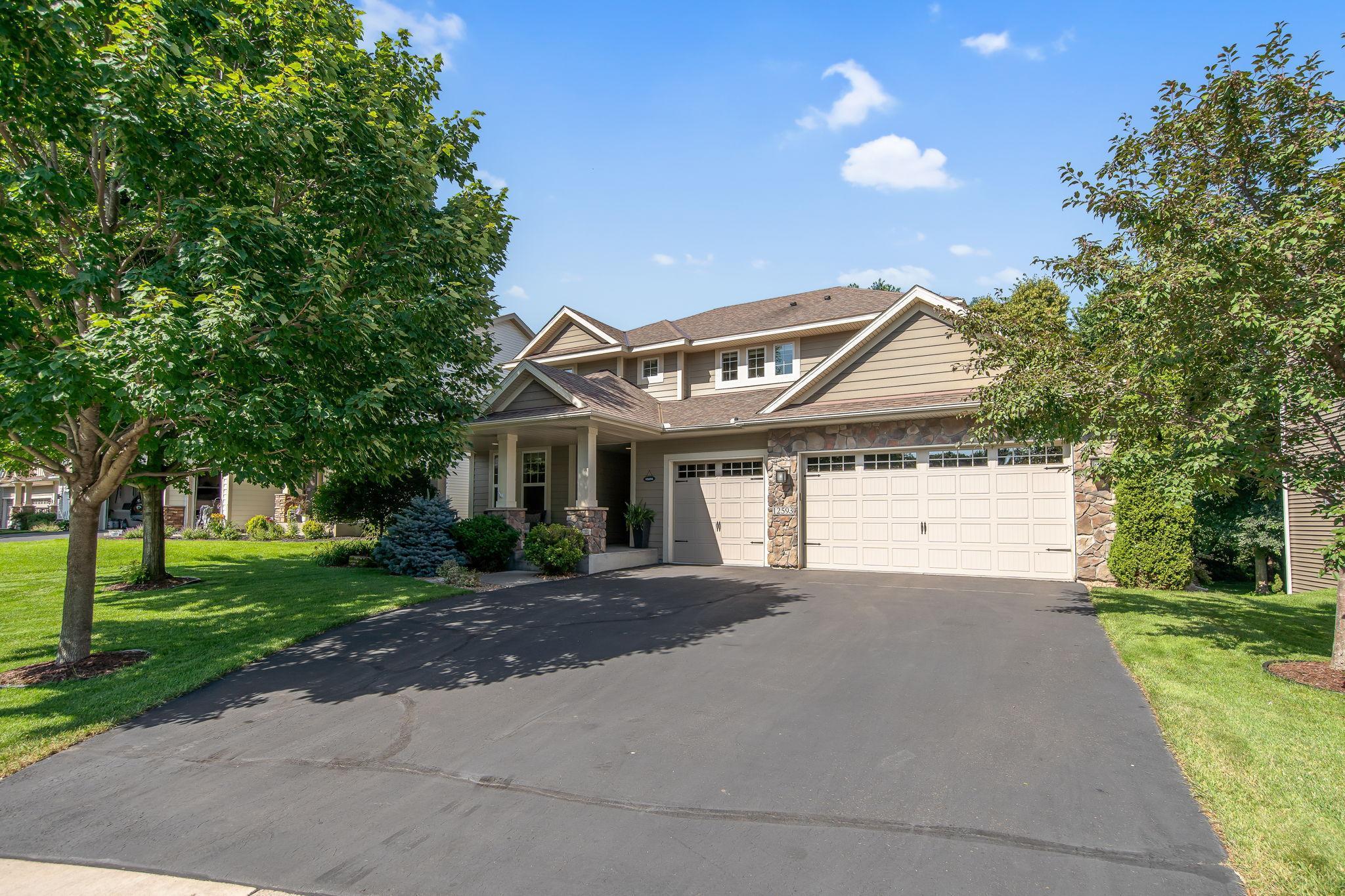12593 ZUMBROTA STREET
12593 Zumbrota Street, Minneapolis (Blaine), 55449, MN
-
Price: $675,000
-
Status type: For Sale
-
City: Minneapolis (Blaine)
-
Neighborhood: Woods At Quail Creek
Bedrooms: 5
Property Size :3449
-
Listing Agent: NST49093,NST93072
-
Property type : Single Family Residence
-
Zip code: 55449
-
Street: 12593 Zumbrota Street
-
Street: 12593 Zumbrota Street
Bathrooms: 4
Year: 2012
Listing Brokerage: Freeland Real Estate Inc
DETAILS
Welcome to this stunning 2-story home in the sought-after Woods at Quail Creek community. Lovingly maintained by the original owners since it was built in 2012, this 5-bedroom, 4-bathroom home blends privacy, space, and modern comfort. Set on a quiet, wooded lot, the backyard feels like your own retreat complete with a fire pit, playhouse, and oversized deck perfect for entertaining or relaxing. Inside, the main level features hardwood floors, an open-concept layout, a gas fireplace, walk-in pantry, and a front office ideal for remote work. Upstairs you’ll find four spacious bedrooms, including a serene primary suite with views of the backyard, a spa-like bathroom with soaking tub and tiled shower, and a large walk-in closet. Convenient second-floor laundry adds to the practical layout. The finished lower level offers even more living space, with a second gas fireplace, walk-up bar, 5th bedroom, and bathroom. A large unfinished utility room offers great opportunity for storage. Additional features include a 3-stall garage and plenty of room to spread out. This is a chance to own a move-in-ready home in one of Blaine’s most desirable neighborhoods
INTERIOR
Bedrooms: 5
Fin ft² / Living Area: 3449 ft²
Below Ground Living: 855ft²
Bathrooms: 4
Above Ground Living: 2594ft²
-
Basement Details: Daylight/Lookout Windows, Partially Finished, Sump Basket, Sump Pump,
Appliances Included:
-
EXTERIOR
Air Conditioning: Central Air
Garage Spaces: 3
Construction Materials: N/A
Foundation Size: 1204ft²
Unit Amenities:
-
- Kitchen Window
- Deck
- Walk-In Closet
- In-Ground Sprinkler
- Kitchen Center Island
- Primary Bedroom Walk-In Closet
Heating System:
-
- Forced Air
- Fireplace(s)
ROOMS
| Main | Size | ft² |
|---|---|---|
| Kitchen | 15x14 | 225 ft² |
| Living Room | 16x15.5 | 246.67 ft² |
| Dining Room | 15x9 | 225 ft² |
| Pantry (Walk-In) | 7.5x5 | 55.63 ft² |
| Mud Room | 7.5x5 | 55.63 ft² |
| Office | n/a | 0 ft² |
| Office | 13.5x11 | 181.13 ft² |
| Second | Size | ft² |
|---|---|---|
| Bedroom 1 | 15x15 | 225 ft² |
| Bedroom 2 | 12.5x11.5 | 141.76 ft² |
| Bedroom 3 | 11x11 | 121 ft² |
| Bedroom 4 | 11.5x11 | 131.29 ft² |
| Laundry | 12x7 | 144 ft² |
| Basement | Size | ft² |
|---|---|---|
| Bedroom 5 | 16x10 | 256 ft² |
| Family Room | 16x15 | 256 ft² |
| Bar/Wet Bar Room | 15x12 | 225 ft² |
| Utility Room | 20x17 | 400 ft² |
LOT
Acres: N/A
Lot Size Dim.: 72x190x62x162
Longitude: 45.1992
Latitude: -93.202
Zoning: Residential-Single Family
FINANCIAL & TAXES
Tax year: 2024
Tax annual amount: $5,371
MISCELLANEOUS
Fuel System: N/A
Sewer System: City Sewer/Connected
Water System: City Water/Connected
ADDITIONAL INFORMATION
MLS#: NST7770228
Listing Brokerage: Freeland Real Estate Inc

ID: 3877330
Published: July 11, 2025
Last Update: July 11, 2025
Views: 2






