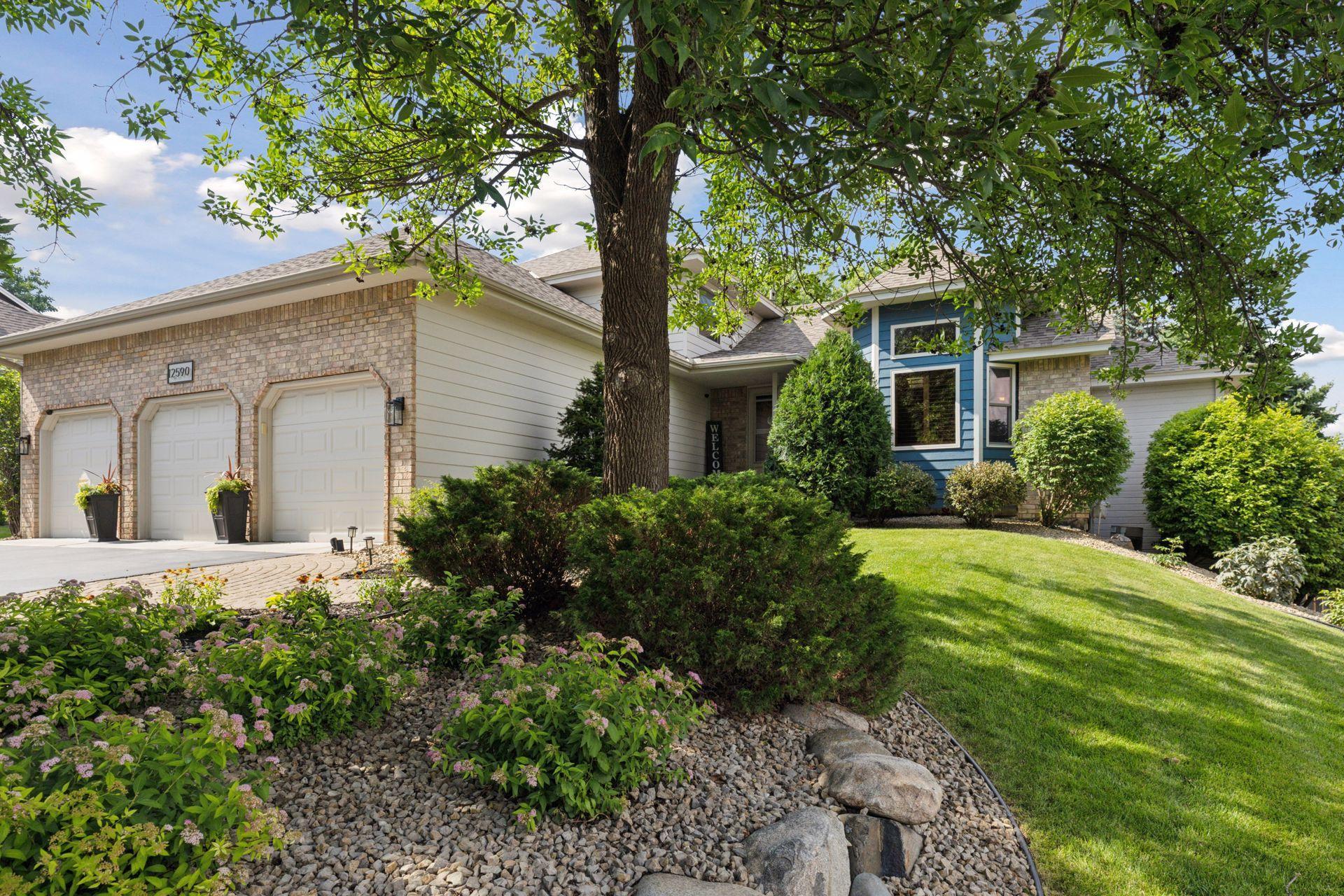12590 88TH PLACE
12590 88th Place, Maple Grove, 55369, MN
-
Price: $515,000
-
Status type: For Sale
-
City: Maple Grove
-
Neighborhood: Woodland Ponds 3rd Add
Bedrooms: 3
Property Size :2901
-
Listing Agent: NST49293,NST96423
-
Property type : Single Family Residence
-
Zip code: 55369
-
Street: 12590 88th Place
-
Street: 12590 88th Place
Bathrooms: 3
Year: 1988
Listing Brokerage: Compass
FEATURES
- Range
- Refrigerator
- Washer
- Dryer
- Microwave
- Exhaust Fan
- Dishwasher
- Water Softener Owned
- Disposal
DETAILS
Beautiful home offering nearly 3,000 sq ft of incredible living space and a gorgeous fenced in yard! From the moment you arrive, you'll notice the incredible curb appeal and meticulous landscaping. The main level offers wide open spaces with so much light, stunning wood floors, fantastic open kitchen with eat in dining and separate dining. Vaulted living room and an absolutely gorgeous family room with floor-to-ceiling stone fireplace. And the large two tiered deck is sure to impress day and night! Fabulous wood flooring continues throughout the upper level with a spacious primary offering a large en-suite bathroom and walk-in closet, and two additional bedrooms and full bath. The walkout lower level boasts a large amusement room, work out area and tons of amazing storage. 2019: New roof, windows, sliding doors, gutters, wood flooring, and LP smart siding on front of home. More recent updates also include exterior repaint, new fence, new lighting throughout, interior paint, deck updates and so much more. An absolute must see property in a phenomenal location!
INTERIOR
Bedrooms: 3
Fin ft² / Living Area: 2901 ft²
Below Ground Living: 529ft²
Bathrooms: 3
Above Ground Living: 2372ft²
-
Basement Details: Block, Crawl Space, Drain Tiled, Finished, Walkout,
Appliances Included:
-
- Range
- Refrigerator
- Washer
- Dryer
- Microwave
- Exhaust Fan
- Dishwasher
- Water Softener Owned
- Disposal
EXTERIOR
Air Conditioning: Central Air
Garage Spaces: 3
Construction Materials: N/A
Foundation Size: 1592ft²
Unit Amenities:
-
- Kitchen Window
- Deck
- Porch
- Natural Woodwork
- Hardwood Floors
- Ceiling Fan(s)
- Walk-In Closet
- Vaulted Ceiling(s)
- Washer/Dryer Hookup
- In-Ground Sprinkler
- Other
- Tile Floors
- Primary Bedroom Walk-In Closet
Heating System:
-
- Forced Air
ROOMS
| Main | Size | ft² |
|---|---|---|
| Living Room | 16x14 | 256 ft² |
| Family Room | 29x25 | 841 ft² |
| Dining Room | 12x11 | 144 ft² |
| Kitchen | 12x12 | 144 ft² |
| Informal Dining Room | 14x10 | 196 ft² |
| Laundry | 13x5 | 169 ft² |
| Deck | 16x14 | 256 ft² |
| Upper | Size | ft² |
|---|---|---|
| Bedroom 1 | 15x14 | 225 ft² |
| Bedroom 2 | 12x12 | 144 ft² |
| Bedroom 3 | 12x11 | 144 ft² |
| Lower | Size | ft² |
|---|---|---|
| Amusement Room | 29x17 | 841 ft² |
| Deck | 14x12 | 196 ft² |
| Storage | 29x25 | 841 ft² |
LOT
Acres: N/A
Lot Size Dim.: N78x182x84x213
Longitude: 45.116
Latitude: -93.4403
Zoning: Residential-Single Family
FINANCIAL & TAXES
Tax year: 2025
Tax annual amount: $5,456
MISCELLANEOUS
Fuel System: N/A
Sewer System: City Sewer/Connected
Water System: City Water/Connected
ADITIONAL INFORMATION
MLS#: NST7769682
Listing Brokerage: Compass

ID: 3877193
Published: July 11, 2025
Last Update: July 11, 2025
Views: 2






