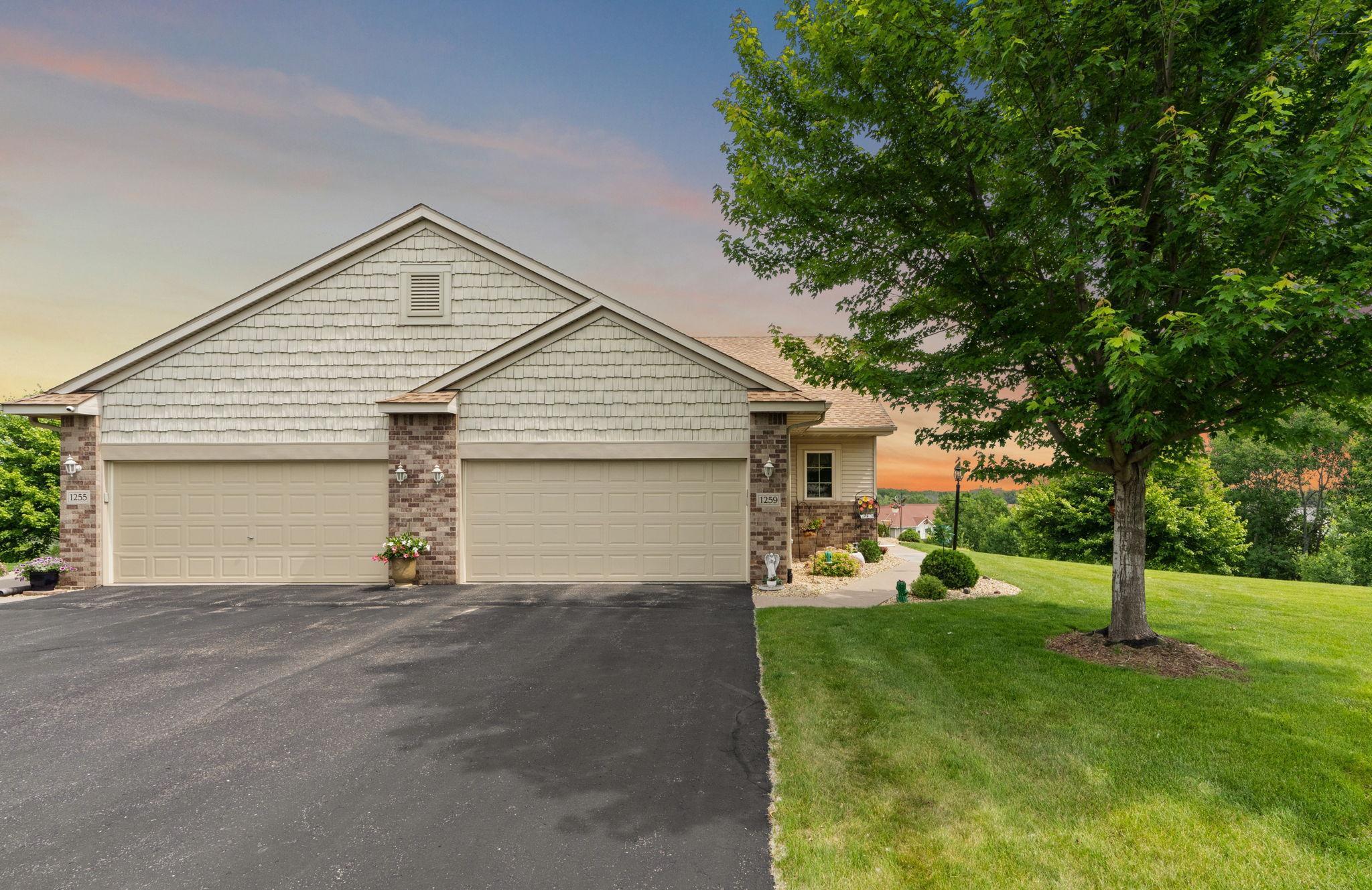1259 HIGHRIDGE COURT
1259 Highridge Court, Saint Paul (Maplewood), 55109, MN
-
Price: $395,000
-
Status type: For Sale
-
City: Saint Paul (Maplewood)
-
Neighborhood: Cic 442 Frattalones Highpt
Bedrooms: 3
Property Size :2092
-
Listing Agent: NST16727,NST58987
-
Property type : Townhouse Side x Side
-
Zip code: 55109
-
Street: 1259 Highridge Court
-
Street: 1259 Highridge Court
Bathrooms: 3
Year: 2002
Listing Brokerage: Sunset Realty
FEATURES
- Range
- Refrigerator
- Washer
- Dryer
- Microwave
- Exhaust Fan
- Dishwasher
- Disposal
- Air-To-Air Exchanger
- Gas Water Heater
DETAILS
Immaculate 3 bed, 3 bath 1 level townhome built in 2002. Full and walk-out level basement with family room, 3rd bedroom and a full bath! Built in TV, & electric FP & refrigerator in lower level are included. Small development (32 units) with large lots between each building! This home is at the end of the development on a cul-de-sac with a very private backyard. Large living room with 2-sided gas fireplace adjoins 14x12 4-season porch with vaulted ceilings overlooking backyard. 16x13 primary suite features 2 closets, full bath with split tub & shower and new vanity top. 12x9 kitchen with hardwood floors and attached 10x9 breakfast dining area and 11x8 informal dining room. Convenient main floor 1/2 bath has custom-built pantry storage with slide-out drawers! 2 car attached garage is insulated, sheet-rocked and heated with epoxy floors and nice storage areas! Lots of additional storage space in the lower level. Please note: seller prefers possession around the end of August.
INTERIOR
Bedrooms: 3
Fin ft² / Living Area: 2092 ft²
Below Ground Living: 600ft²
Bathrooms: 3
Above Ground Living: 1492ft²
-
Basement Details: Block, Drain Tiled, Egress Window(s), Finished, Full, Storage Space, Sump Basket, Walkout,
Appliances Included:
-
- Range
- Refrigerator
- Washer
- Dryer
- Microwave
- Exhaust Fan
- Dishwasher
- Disposal
- Air-To-Air Exchanger
- Gas Water Heater
EXTERIOR
Air Conditioning: Central Air
Garage Spaces: 2
Construction Materials: N/A
Foundation Size: 1292ft²
Unit Amenities:
-
- Patio
- Porch
- Hardwood Floors
- Ceiling Fan(s)
- Vaulted Ceiling(s)
- Washer/Dryer Hookup
- Security System
- In-Ground Sprinkler
- Paneled Doors
- City View
- Main Floor Primary Bedroom
Heating System:
-
- Forced Air
- Fireplace(s)
ROOMS
| Main | Size | ft² |
|---|---|---|
| Living Room | 17x14 | 289 ft² |
| Dining Room | 11x9 | 121 ft² |
| Kitchen | 11x9 | 121 ft² |
| Bedroom 1 | 16x13 | 256 ft² |
| Bedroom 2 | 12x11 | 144 ft² |
| Sun Room | 14x12 | 196 ft² |
| Informal Dining Room | 10x9 | 100 ft² |
| Lower | Size | ft² |
|---|---|---|
| Bedroom 3 | 12x12 | 144 ft² |
| Family Room | 24x12 | 576 ft² |
LOT
Acres: N/A
Lot Size Dim.: 42x142
Longitude: 45.0355
Latitude: -93.0491
Zoning: Residential-Multi-Family
FINANCIAL & TAXES
Tax year: 2024
Tax annual amount: $4,338
MISCELLANEOUS
Fuel System: N/A
Sewer System: City Sewer/Connected
Water System: City Water/Connected
ADITIONAL INFORMATION
MLS#: NST7759456
Listing Brokerage: Sunset Realty

ID: 3819138
Published: June 24, 2025
Last Update: June 24, 2025
Views: 1






