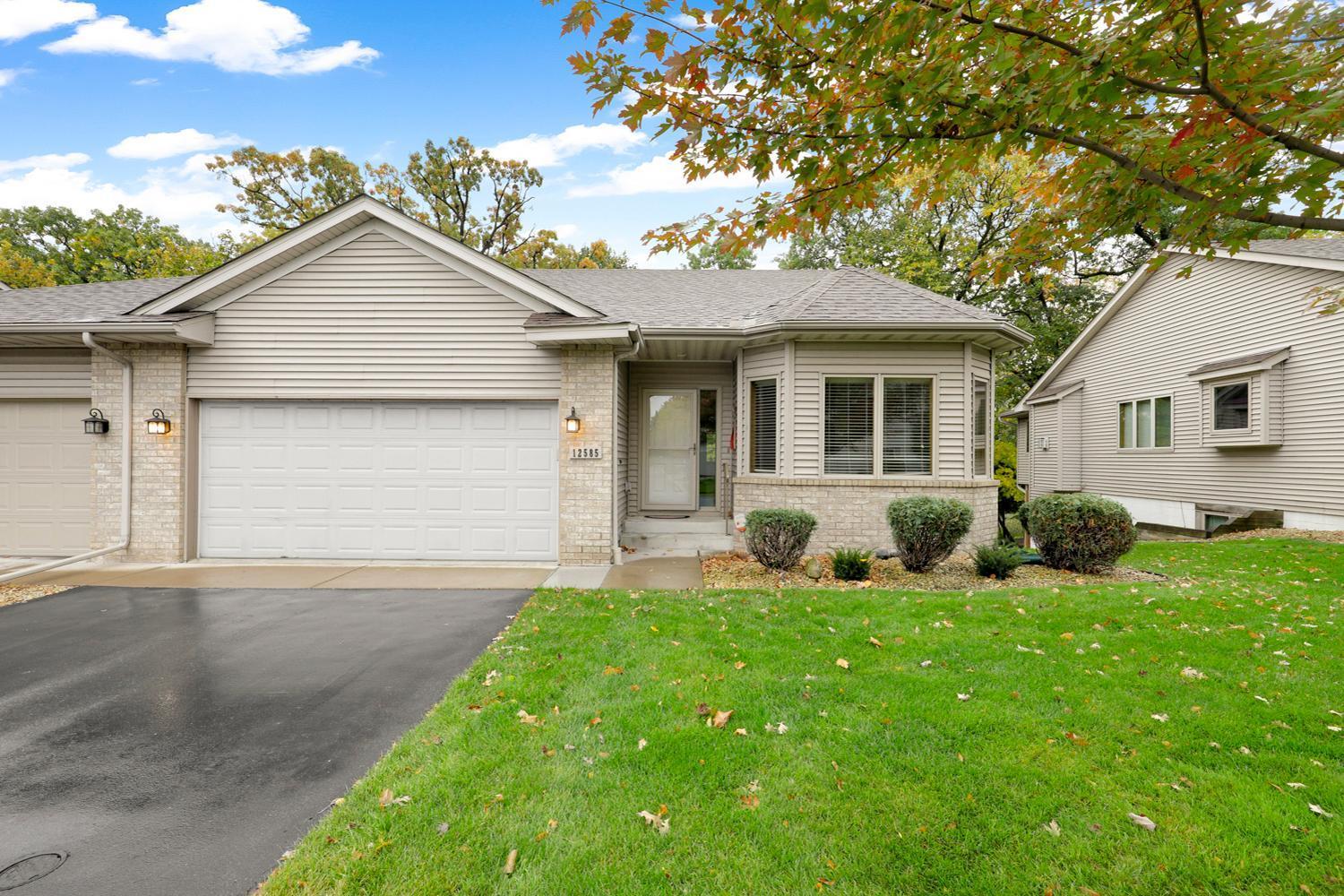12585 74TH AVENUE
12585 74th Avenue, Maple Grove, 55369, MN
-
Price: $395,000
-
Status type: For Sale
-
City: Maple Grove
-
Neighborhood: Cedar Ponds
Bedrooms: 4
Property Size :2362
-
Listing Agent: NST16466,NST97083
-
Property type : Townhouse Side x Side
-
Zip code: 55369
-
Street: 12585 74th Avenue
-
Street: 12585 74th Avenue
Bathrooms: 3
Year: 1998
Listing Brokerage: Edina Realty, Inc.
FEATURES
- Range
- Refrigerator
- Washer
- Microwave
- Dishwasher
- Disposal
- Humidifier
- Electric Water Heater
- Stainless Steel Appliances
DETAILS
Enjoy the ease and convenience of townhome living with this beautifully maintained property, where all living facilities are thoughtfully designed on one level. Forget about lawn mowing or snow shoveling and spend more time enjoying your peaceful surroundings. This home is perfectly situated on a premium lot that backs up to a serene pond and walking path, offering both privacy and a picturesque view. The open floor plan highlights beautiful hardwood floors that extend throughout the main level, creating a natural flow between the kitchen, dining room, and living room. The kitchen is appointed with granite countertops, stainless steel appliances, and a breakfast bar, perfect for both casual meals and entertaining. Adjacent to the living area, a sunroom with picturesque views opens to a maintenance free deck overlooking the private backyard, offering a peaceful retreat with a tranquil pond backdrop. The spacious primary bedroom includes a walk-in closet and an ensuite bathroom featuring dual sinks, a separate tub, and a shower. A versatile front office with built-in cabinets can easily serve as a fourth bedroom if desired. The main-level laundry room offers convenience and function, including a sink, folding area and storage cabinets. Refined touches, including upgraded woodwork and crown moldings, enhance the home’s timeless appeal. The lower level expands your living space with a large family room highlighted by a stunning stacked-stone gas fireplace and direct walkout to the back patio. Two additional bedrooms, a full bathroom, and a generous 10’ x 12’ storage room complete the lower level. Ideally located near the vibrant Arbor Lakes shopping center, you’ll have access to an impressive selection of restaurants and shops, along with easy connections to highways 694, 494, and other major routes. This home combines comfort, convenience, and a rare sense of privacy in a highly desirable location. We cannot wait to have you visit!
INTERIOR
Bedrooms: 4
Fin ft² / Living Area: 2362 ft²
Below Ground Living: 994ft²
Bathrooms: 3
Above Ground Living: 1368ft²
-
Basement Details: Daylight/Lookout Windows, Drain Tiled, Egress Window(s), Finished, Storage Space, Sump Pump, Walkout,
Appliances Included:
-
- Range
- Refrigerator
- Washer
- Microwave
- Dishwasher
- Disposal
- Humidifier
- Electric Water Heater
- Stainless Steel Appliances
EXTERIOR
Air Conditioning: Central Air
Garage Spaces: 2
Construction Materials: N/A
Foundation Size: 1224ft²
Unit Amenities:
-
- Patio
- Kitchen Window
- Deck
- Natural Woodwork
- Hardwood Floors
- Sun Room
- Ceiling Fan(s)
- Walk-In Closet
- Vaulted Ceiling(s)
- Washer/Dryer Hookup
- In-Ground Sprinkler
- Kitchen Center Island
- French Doors
- Tile Floors
- Main Floor Primary Bedroom
- Primary Bedroom Walk-In Closet
Heating System:
-
- Forced Air
- Baseboard
- Fireplace(s)
ROOMS
| Main | Size | ft² |
|---|---|---|
| Living Room | 14x16 | 196 ft² |
| Dining Room | 10x13 | 100 ft² |
| Kitchen | 11x10 | 121 ft² |
| Bedroom 1 | 14x15 | 196 ft² |
| Bedroom 2 | 11x13 | 121 ft² |
| Laundry | 7x11 | 49 ft² |
| Foyer | 6x11 | 36 ft² |
| Lower | Size | ft² |
|---|---|---|
| Family Room | 24x16 | 576 ft² |
| Bedroom 3 | 11x12 | 121 ft² |
| Bedroom 4 | 11x13 | 121 ft² |
| Storage | 10x12 | 100 ft² |
LOT
Acres: N/A
Lot Size Dim.: common
Longitude: 45.0891
Latitude: -93.4399
Zoning: Residential-Single Family
FINANCIAL & TAXES
Tax year: 2025
Tax annual amount: $4,229
MISCELLANEOUS
Fuel System: N/A
Sewer System: City Sewer/Connected
Water System: City Water/Connected
ADDITIONAL INFORMATION
MLS#: NST7813146
Listing Brokerage: Edina Realty, Inc.

ID: 4220175
Published: October 17, 2025
Last Update: October 17, 2025
Views: 2






