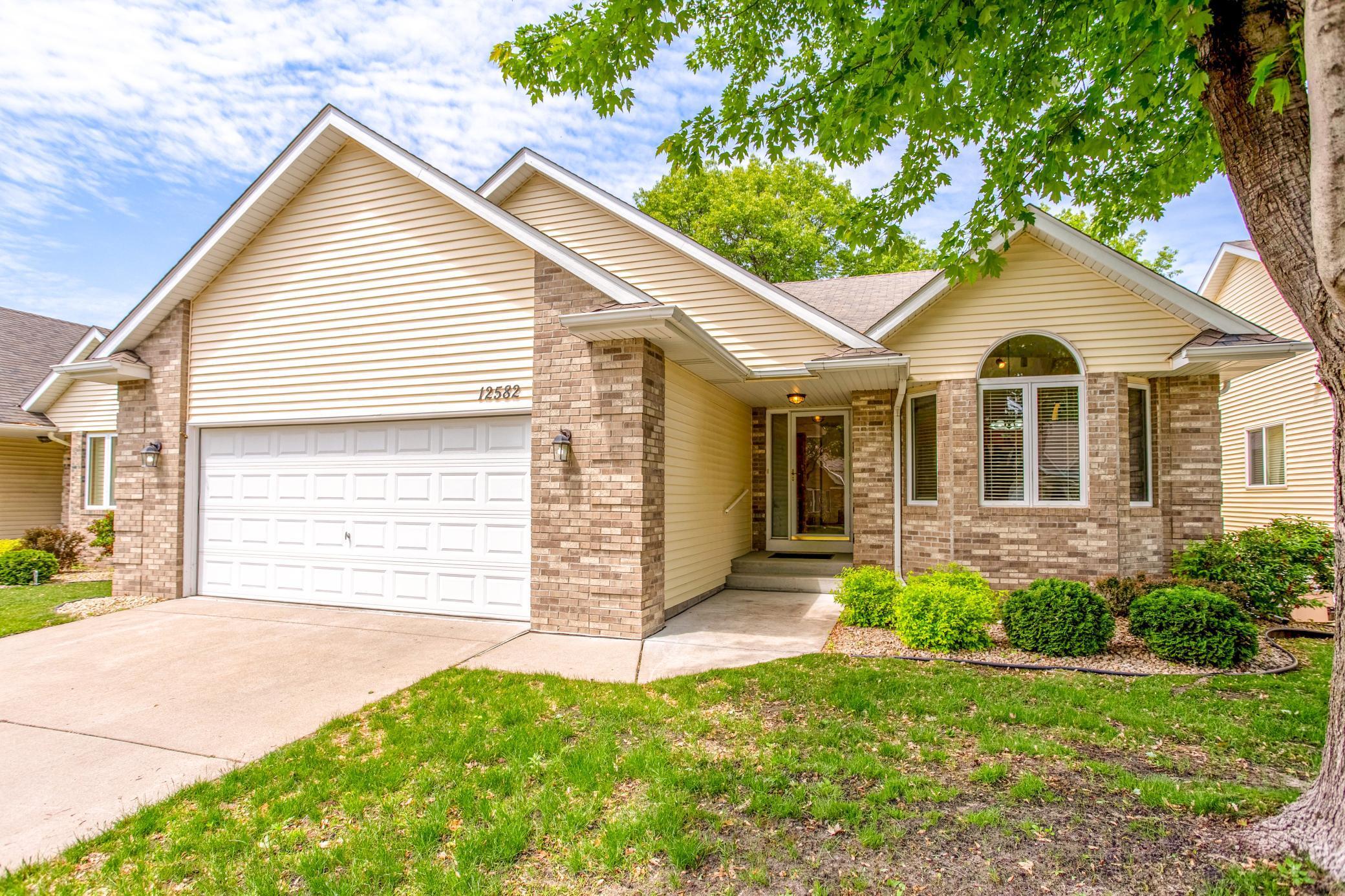12582 THRUSH STREET
12582 Thrush Street, Minneapolis (Coon Rapids), 55448, MN
-
Price: $435,000
-
Status type: For Sale
-
Neighborhood: Ashley Oaks
Bedrooms: 3
Property Size :3032
-
Listing Agent: NST16655,NST47394
-
Property type : Townhouse Detached
-
Zip code: 55448
-
Street: 12582 Thrush Street
-
Street: 12582 Thrush Street
Bathrooms: 3
Year: 2005
Listing Brokerage: RE/MAX Results
FEATURES
- Range
- Refrigerator
- Washer
- Dryer
- Microwave
- Dishwasher
- Water Softener Owned
- Disposal
- Air-To-Air Exchanger
- Electric Water Heater
- Stainless Steel Appliances
DETAILS
Nestled on a prime lot backing up to a lush, private wooded area, this beautifully updated one-story home offers a tranquil retreat with modern comforts throughout including new carpet. Step onto the large maintenance-free composite deck and take in serene views of the densely wooded backdrop, providing unmatched privacy and natural beauty. Inside, you’ll discover vaulted ceilings and an open layout that’s both welcoming and functional. The spacious eat-in kitchen features granite countertops, new stainless-steel appliances, and tile floors that flow into the nearby dining nook which is filled with natural light through an arched bay window. Nearby, the bright and open formal dining dining area and expansive living room offers a gas fireplace—perfect for entertaining or relaxing evenings in. A stunning 4-season sunroom offers panoramic views of the backyard and brings the outdoors in through sliding glass doors leading to the deck, creating the ideal space for year-round enjoyment. The main-floor primary suite boasts its own private access to the deck, along with a spa-like ensuite bathroom complete with a dual sink vanity, custom tile flooring, a walk-in shower, and a luxurious soaking tub. The finished walkout basement extends your living space with an expansive family room featuring a second gas fireplace, a 3rd bedroom, a 3rd bathroom, and a huge storage room offering practical convenience and plenty of storage space. Additional highlights include an insulated and sheetrocked garage with ample storage, brand-new carpeting throughout, and access to an exclusive community building featuring a full kitchen and bathroom—ideal for hosting events or gatherings. Enjoy low-maintenance living in a peaceful, association-maintained neighborhood with mature trees and scenic charm. This is the perfect blend of privacy, comfort, and community—don’t miss your chance to make it yours!
INTERIOR
Bedrooms: 3
Fin ft² / Living Area: 3032 ft²
Below Ground Living: 1245ft²
Bathrooms: 3
Above Ground Living: 1787ft²
-
Basement Details: Daylight/Lookout Windows, Finished, Full, Storage Space, Walkout,
Appliances Included:
-
- Range
- Refrigerator
- Washer
- Dryer
- Microwave
- Dishwasher
- Water Softener Owned
- Disposal
- Air-To-Air Exchanger
- Electric Water Heater
- Stainless Steel Appliances
EXTERIOR
Air Conditioning: Central Air
Garage Spaces: 2
Construction Materials: N/A
Foundation Size: 1619ft²
Unit Amenities:
-
- Patio
- Kitchen Window
- Deck
- Natural Woodwork
- Sun Room
- Ceiling Fan(s)
- Walk-In Closet
- Vaulted Ceiling(s)
- Washer/Dryer Hookup
- In-Ground Sprinkler
- Panoramic View
- Cable
- French Doors
- Tile Floors
- Main Floor Primary Bedroom
- Primary Bedroom Walk-In Closet
Heating System:
-
- Forced Air
ROOMS
| Main | Size | ft² |
|---|---|---|
| Living Room | 17x16 | 289 ft² |
| Dining Room | 18x9 | 324 ft² |
| Kitchen | 12x12 | 144 ft² |
| Bedroom 1 | 15x15 | 225 ft² |
| Bedroom 2 | 12x10 | 144 ft² |
| Sun Room | 14x12 | 196 ft² |
| Informal Dining Room | 12x8 | 144 ft² |
| Primary Bathroom | 11x9 | 121 ft² |
| Walk In Closet | 9x5 | 81 ft² |
| Deck | 21x12 | 441 ft² |
| Lower | Size | ft² |
|---|---|---|
| Family Room | 32x21 | 1024 ft² |
| Bedroom 3 | 13x13 | 169 ft² |
| Storage | 39x22 | 1521 ft² |
LOT
Acres: N/A
Lot Size Dim.: 94x52
Longitude: 45.1993
Latitude: -93.3223
Zoning: Residential-Single Family
FINANCIAL & TAXES
Tax year: 2025
Tax annual amount: $4,455
MISCELLANEOUS
Fuel System: N/A
Sewer System: City Sewer/Connected
Water System: City Water/Connected
ADITIONAL INFORMATION
MLS#: NST7745037
Listing Brokerage: RE/MAX Results

ID: 3724004
Published: May 30, 2025
Last Update: May 30, 2025
Views: 8






