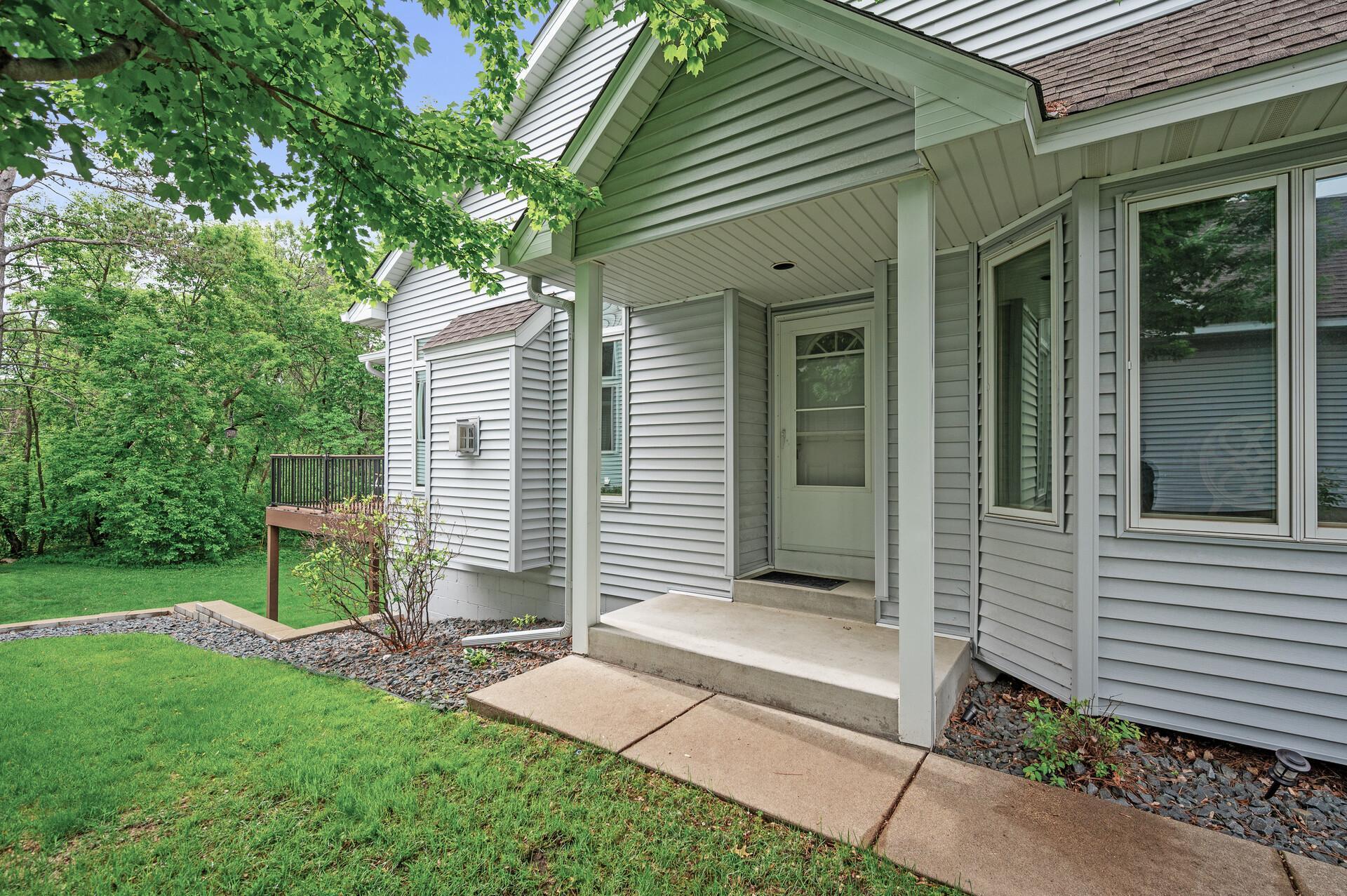12571 EAGLE STREET
12571 Eagle Street, Minneapolis (Coon Rapids), 55448, MN
-
Price: $350,000
-
Status type: For Sale
-
Neighborhood: Cic 06 Weston Woods B H
Bedrooms: 2
Property Size :2341
-
Listing Agent: NST1000694,NST520066
-
Property type : Townhouse Side x Side
-
Zip code: 55448
-
Street: 12571 Eagle Street
-
Street: 12571 Eagle Street
Bathrooms: 3
Year: 1996
Listing Brokerage: Ashworth Real Estate
FEATURES
- Range
- Refrigerator
- Washer
- Dryer
- Microwave
- Dishwasher
- Water Softener Owned
- Disposal
- Freezer
- Central Vacuum
DETAILS
Enjoy main floor living in this beautifully maintained one owner townhome featuring a finished walkout lower level. This home boasts vaulted ceilings, beautiful hardwood floors, a four-season porch, maintenance-free deck, and a covered patio. The spacious main floor primary suite includes a walk-in closet and a luxurious bathroom with dual sinks, a jetted tub, and a separate shower. The lower level offers a guest suite, expansive family room, and a versatile flex room. Relax in the bright sunroom overlooking a deck and serene green space—perfect for peaceful mornings. Additional features include a two-stall garage and a quiet, well-kept neighborhood. Conveniently located near shopping, dining, parks, and Hwy 10 for easy access.
INTERIOR
Bedrooms: 2
Fin ft² / Living Area: 2341 ft²
Below Ground Living: 1013ft²
Bathrooms: 3
Above Ground Living: 1328ft²
-
Basement Details: Finished, Full, Storage Space, Walkout,
Appliances Included:
-
- Range
- Refrigerator
- Washer
- Dryer
- Microwave
- Dishwasher
- Water Softener Owned
- Disposal
- Freezer
- Central Vacuum
EXTERIOR
Air Conditioning: Central Air
Garage Spaces: 2
Construction Materials: N/A
Foundation Size: 1309ft²
Unit Amenities:
-
- Patio
- Kitchen Window
- Deck
- Porch
- Hardwood Floors
- Sun Room
- Ceiling Fan(s)
- Walk-In Closet
- Vaulted Ceiling(s)
- Washer/Dryer Hookup
- In-Ground Sprinkler
- Paneled Doors
- Kitchen Center Island
- French Doors
- Intercom System
- Main Floor Primary Bedroom
- Primary Bedroom Walk-In Closet
Heating System:
-
- Forced Air
ROOMS
| Main | Size | ft² |
|---|---|---|
| Kitchen | 11.4 X 13 | 129.2 ft² |
| Dining Room | 13.7 X 10.5 | 186.09 ft² |
| Living Room | 21.8 X 18.7 | 472.33 ft² |
| Bedroom 1 | 15.8 X 12 | 247.53 ft² |
| Sun Room | 12 x 12 | 144 ft² |
| Garage | 19 x 21 | 361 ft² |
| Lower | Size | ft² |
|---|---|---|
| Bedroom 2 | 22 X 11 | 484 ft² |
| Family Room | 26 X 14 | 676 ft² |
LOT
Acres: N/A
Lot Size Dim.: 37 x 109
Longitude: 45.1988
Latitude: -93.3051
Zoning: Residential-Single Family
FINANCIAL & TAXES
Tax year: 2024
Tax annual amount: $3,563
MISCELLANEOUS
Fuel System: N/A
Sewer System: City Sewer/Connected
Water System: City Water/Connected
ADITIONAL INFORMATION
MLS#: NST7749679
Listing Brokerage: Ashworth Real Estate

ID: 3724717
Published: May 31, 2025
Last Update: May 31, 2025
Views: 7






