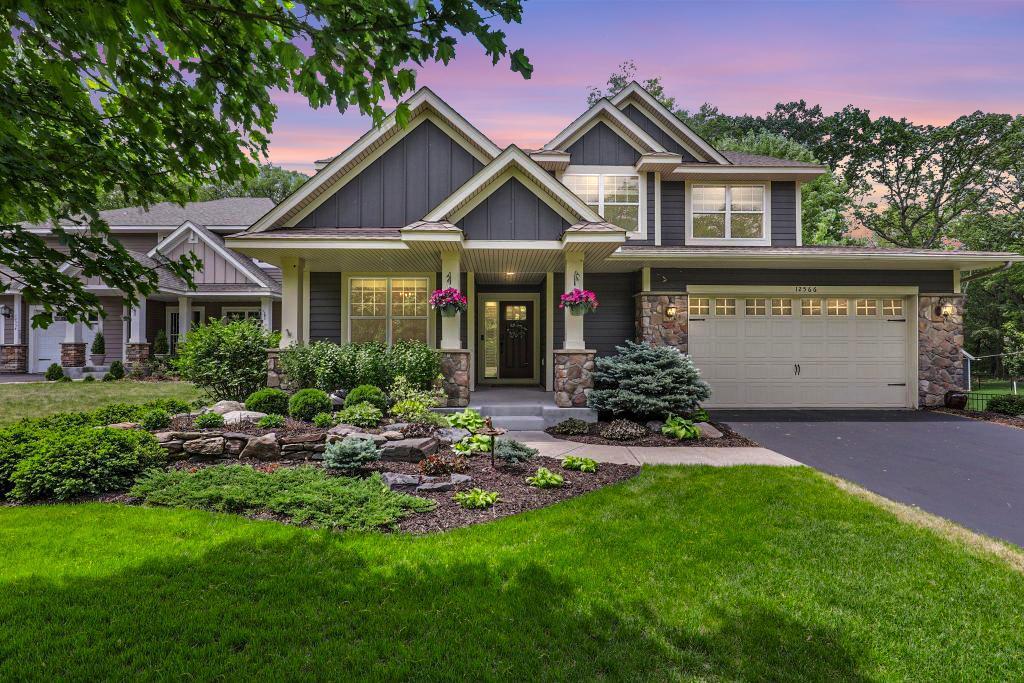12566 XYLITE STREET
12566 Xylite Street, Blaine, 55449, MN
-
Price: $640,000
-
Status type: For Sale
-
City: Blaine
-
Neighborhood: Woods At Quail Creek
Bedrooms: 4
Property Size :2930
-
Listing Agent: NST25792,NST102130
-
Property type : Single Family Residence
-
Zip code: 55449
-
Street: 12566 Xylite Street
-
Street: 12566 Xylite Street
Bathrooms: 4
Year: 2013
Listing Brokerage: Exp Realty, LLC.
FEATURES
- Range
- Refrigerator
- Dryer
- Microwave
- Exhaust Fan
- Dishwasher
- Water Softener Owned
- Disposal
- Cooktop
- Humidifier
- Air-To-Air Exchanger
- ENERGY STAR Qualified Appliances
- Stainless Steel Appliances
DETAILS
Nestled in the heart of the prestigious Quail Creek neighborhood and perfectly positioned adjacent to scenic Pioneer Park, this stunning residence combines elegance, comfort, and functionality. Designed for easy living, the home features four spacious bedrooms all located on one level, offering a thoughtful layout ideal for families seeking convenience. The interior showcases rich cherry oak wood floors that run throughout the main living areas, lending timeless warmth and sophistication. Oversized windows allow natural light to flood the home, creating a bright and welcoming atmosphere from morning to evening. The open-concept kitchen is a chef’s dream, complete with granite countertops, custom cabinetry, and stainless steel appliances, all seamlessly flowing into the living and dining areas for effortless entertaining. Theater-style entertainment awaits you in the basement. The perfect space for movie nights, game days, or hosting guests, with flexible room to create a fitness area or recreation zone to suit your lifestyle. Every corner of the home has been designed to enhance comfort, style, and practicality. Step outside into your private backyard oasis, where resort-style living awaits. Professionally landscaped and meticulously maintained, the outdoor space includes a in ground pool, plenty of room for dining, lounging, and entertaining. Whether you're hosting summer barbecues or enjoying quiet evenings under the stars, this backyard is a true retreat. This exceptional property is situated in one of the area’s most sought-after communities, offering direct access to Pioneer Park’s lush green space and walking trails. It's just minutes from top-rated schools, shopping, dining, and other local amenities, making it the perfect blend of luxury and lifestyle.
INTERIOR
Bedrooms: 4
Fin ft² / Living Area: 2930 ft²
Below Ground Living: 700ft²
Bathrooms: 4
Above Ground Living: 2230ft²
-
Basement Details: 8 ft+ Pour, Egress Window(s), Finished, Concrete, Sump Pump,
Appliances Included:
-
- Range
- Refrigerator
- Dryer
- Microwave
- Exhaust Fan
- Dishwasher
- Water Softener Owned
- Disposal
- Cooktop
- Humidifier
- Air-To-Air Exchanger
- ENERGY STAR Qualified Appliances
- Stainless Steel Appliances
EXTERIOR
Air Conditioning: Central Air
Garage Spaces: 3
Construction Materials: N/A
Foundation Size: 1030ft²
Unit Amenities:
-
- Patio
- Kitchen Window
- Hardwood Floors
- Ceiling Fan(s)
- Walk-In Closet
- Security System
- In-Ground Sprinkler
- Paneled Doors
- Kitchen Center Island
- Primary Bedroom Walk-In Closet
Heating System:
-
- Forced Air
- Fireplace(s)
ROOMS
| Main | Size | ft² |
|---|---|---|
| Dining Room | 15.3 x 7.6 | 114.38 ft² |
| Kitchen | 15x15 | 225 ft² |
| Living Room | 17.1 x 19 | 292.13 ft² |
| Bathroom | 5x6 | 25 ft² |
| Office | 11x12 | 121 ft² |
| Upper | Size | ft² |
|---|---|---|
| Laundry | 7.3 x 6.4 | 45.92 ft² |
| Bedroom 1 | 15.3 x 15.1 | 230.02 ft² |
| Bedroom 2 | 11.3 x 9.11 | 111.56 ft² |
| Bedroom 3 | 13x14 | 169 ft² |
| Bedroom 4 | 15x15 | 225 ft² |
| Bathroom | 9x6 | 81 ft² |
| Walk In Closet | 4.11 x 6.7 | 32.37 ft² |
| Primary Bathroom | 9.1 x 10.2 | 92.35 ft² |
| Basement | Size | ft² |
|---|---|---|
| Family Room | 28x18 | 784 ft² |
| Storage | 14x5 | 196 ft² |
LOT
Acres: N/A
Lot Size Dim.: 61x173x193x64
Longitude: 45.1984
Latitude: -93.2035
Zoning: Residential-Single Family
FINANCIAL & TAXES
Tax year: 2025
Tax annual amount: $5,514
MISCELLANEOUS
Fuel System: N/A
Sewer System: City Sewer - In Street
Water System: City Water - In Street
ADITIONAL INFORMATION
MLS#: NST7729344
Listing Brokerage: Exp Realty, LLC.

ID: 3703008
Published: May 23, 2025
Last Update: May 23, 2025
Views: 8






