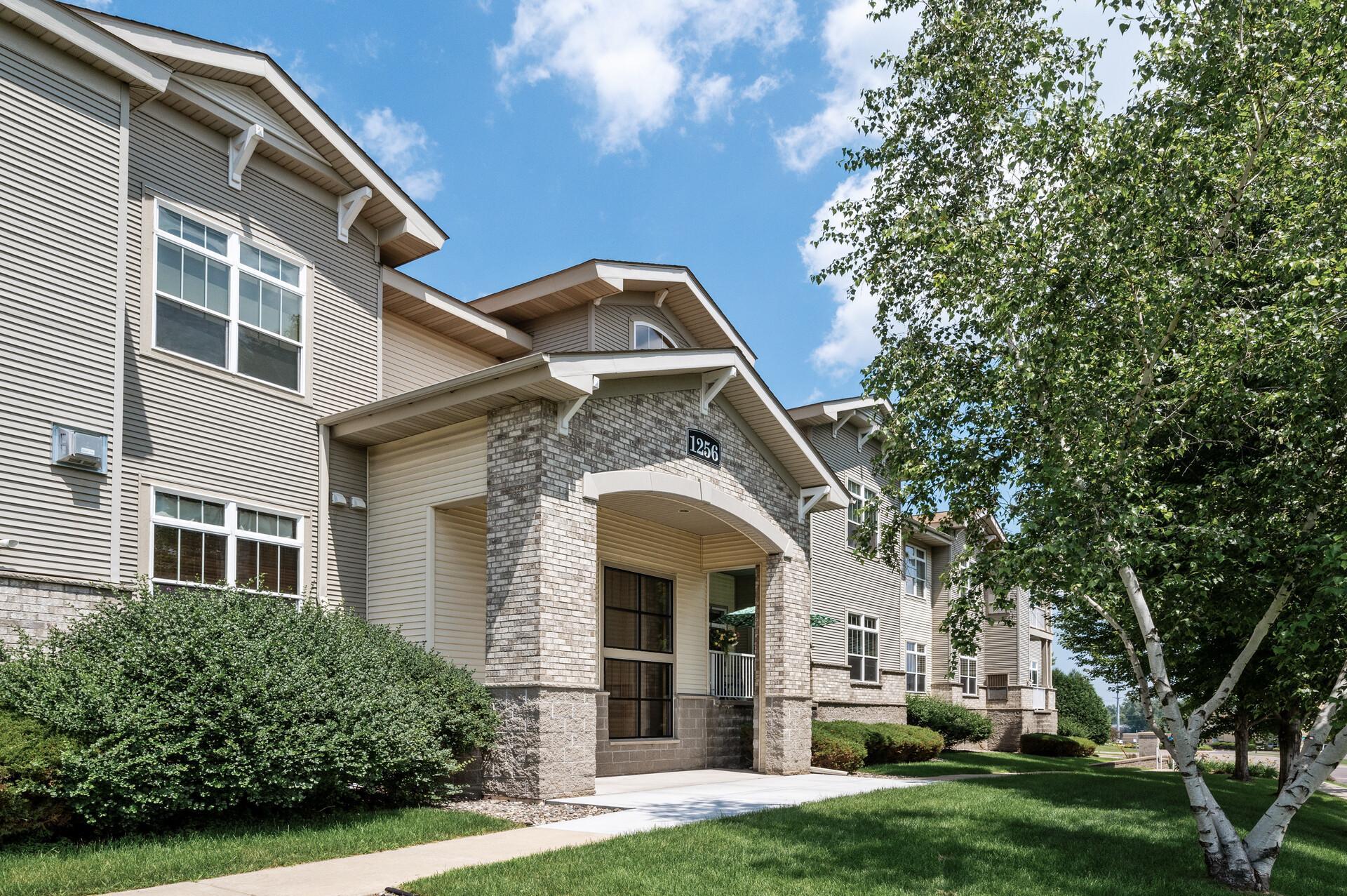1256 COUNTY ROAD D
1256 County Road D , Saint Paul (Maplewood), 55109, MN
-
Price: $300,000
-
Status type: For Sale
-
City: Saint Paul (Maplewood)
-
Neighborhood: Cic 668 Heritage Square 4th Add
Bedrooms: 3
Property Size :1719
-
Listing Agent: NST16762,NST226787
-
Property type : Low Rise
-
Zip code: 55109
-
Street: 1256 County Road D
-
Street: 1256 County Road D
Bathrooms: 2
Year: 2007
Listing Brokerage: Keller Williams Premier Realty
FEATURES
- Range
- Refrigerator
- Washer
- Dryer
- Microwave
- Dishwasher
DETAILS
Step into this stunning former model unit and experience luxurious one-level living with a true “penthouse” feel. Soaring 10-foot ceilings and expansive windows flood the space with natural light, while the open-concept layout offers both elegance and functionality. This impeccably maintained home features two spacious bedrooms plus a versatile office that could serve as a third bedroom. The primary suite boasts plush newer carpeting (2023), a large walk-in closet, and a private bath complete with dual sink vanity, soaking tub, separate shower, private toilet area, and grab bars for accessibility. The second full bath also features dual sinks, ceramic tile, and a generous linen closet. Enjoy upgraded finishes throughout, including a custom built-in buffet, recessed lighting, new electric fireplace (2024), engineered hardwood flooring, and stainless steel appliances. Custom window treatments, including wood blinds and sun shades, add a tailored touch throughout the home. Step out onto the covered balcony for a peaceful retreat, or take advantage of the heated and air-conditioned underground garage with two dedicated parking spots (103A & 103B) and a private storage room. Located in a secure, quiet building with recent updates including a new roof (2024), this home offers unbeatable convenience—just minutes from major freeways for an easy commute.
INTERIOR
Bedrooms: 3
Fin ft² / Living Area: 1719 ft²
Below Ground Living: N/A
Bathrooms: 2
Above Ground Living: 1719ft²
-
Basement Details: None,
Appliances Included:
-
- Range
- Refrigerator
- Washer
- Dryer
- Microwave
- Dishwasher
EXTERIOR
Air Conditioning: Central Air
Garage Spaces: 2
Construction Materials: N/A
Foundation Size: 1719ft²
Unit Amenities:
-
- Kitchen Window
- Deck
- Natural Woodwork
- Hardwood Floors
- Balcony
- Walk-In Closet
- Vaulted Ceiling(s)
- Washer/Dryer Hookup
- Security System
- Indoor Sprinklers
Heating System:
-
- Forced Air
ROOMS
| Main | Size | ft² |
|---|---|---|
| Living Room | 11 x 16 | 121 ft² |
| Dining Room | 13 x 10 | 169 ft² |
| Kitchen | 10 x 15 | 100 ft² |
| Bedroom 1 | 18 x 16 | 324 ft² |
| Bedroom 2 | 13 x 12 | 169 ft² |
| Office | 13 x 12 | 169 ft² |
| Primary Bathroom | 10x 8 | 100 ft² |
| Bathroom | 9 x 11 | 81 ft² |
| Laundry | 6 x 8 | 36 ft² |
| Foyer | 10 x 11 | 100 ft² |
| Walk In Closet | 14 x 7 | 196 ft² |
LOT
Acres: N/A
Lot Size Dim.: Common
Longitude: 45.032
Latitude: -93.0479
Zoning: Residential-Single Family
FINANCIAL & TAXES
Tax year: 2024
Tax annual amount: $3,816
MISCELLANEOUS
Fuel System: N/A
Sewer System: City Sewer/Connected
Water System: City Water - In Street
ADITIONAL INFORMATION
MLS#: NST7763710
Listing Brokerage: Keller Williams Premier Realty

ID: 3877283
Published: July 11, 2025
Last Update: July 11, 2025
Views: 1






