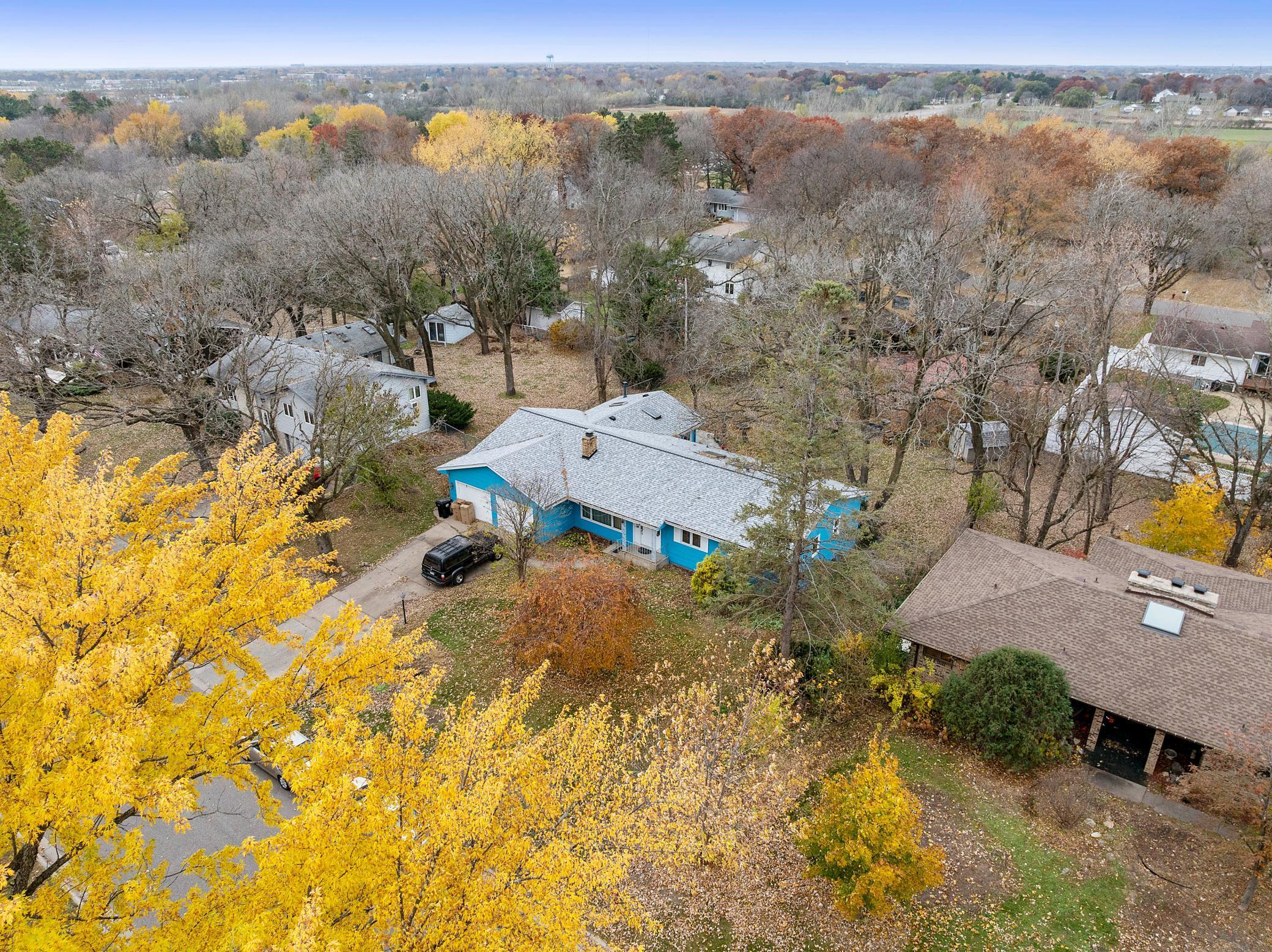12554 GROUSE STREET
12554 Grouse Street, Minneapolis (Coon Rapids), 55448, MN
-
Price: $410,000
-
Status type: For Sale
-
Neighborhood: Woodland Heights
Bedrooms: 4
Property Size :3020
-
Listing Agent: NST10511,NST112146
-
Property type : Single Family Residence
-
Zip code: 55448
-
Street: 12554 Grouse Street
-
Street: 12554 Grouse Street
Bathrooms: 3
Year: 1965
Listing Brokerage: Keller Williams Classic Rlty NW
FEATURES
- Range
- Refrigerator
- Washer
- Dryer
- Microwave
- Exhaust Fan
- Dishwasher
- Cooktop
DETAILS
Buyer and buyer's agent to verify all measurements and information. Don't miss this must see rambler! Updated Rambler with a wraparound deck overlooking a partially wooded backyard. This charming home features 3 bedrooms on the main level with a large 4th bedroom on the lower level and a flex room. The spacious main level has an open concept with natural light highlighting all new floors. Upgraded kitchen features low maintenance silestone counters and tile backsplash as well as a huge center island and stainless steel and black appliances. The lower level boasts a large 4th bedroom with a 3/4 bath and remember to enjoy your sauna after a long day's work. Huge family room to entertain along with a large private office. Enjoy a morning coffee or a beautiful sunset in the large sunroom with panoramic views!
INTERIOR
Bedrooms: 4
Fin ft² / Living Area: 3020 ft²
Below Ground Living: 1172ft²
Bathrooms: 3
Above Ground Living: 1848ft²
-
Basement Details: Finished,
Appliances Included:
-
- Range
- Refrigerator
- Washer
- Dryer
- Microwave
- Exhaust Fan
- Dishwasher
- Cooktop
EXTERIOR
Air Conditioning: Wall Unit(s)
Garage Spaces: 2
Construction Materials: N/A
Foundation Size: 1568ft²
Unit Amenities:
-
- Patio
- Deck
- Hardwood Floors
- Sun Room
- Washer/Dryer Hookup
- In-Ground Sprinkler
- Sauna
- Skylight
Heating System:
-
- Baseboard
ROOMS
| Main | Size | ft² |
|---|---|---|
| Living Room | 13.5x15.7 | 209.08 ft² |
| Kitchen | 11x16 | 121 ft² |
| Dining Room | 11x11 | 121 ft² |
| Bedroom 1 | 13.7x13.9 | 186.77 ft² |
| Bedroom 2 | 9.10x13 | 89.48 ft² |
| Bedroom 3 | 10x10.8 | 106.67 ft² |
| Three Season Porch | 13x19 | 169 ft² |
| Mud Room | 11x7 | 121 ft² |
| Deck | 12x27 | 144 ft² |
| Lower | Size | ft² |
|---|---|---|
| Bedroom 4 | 10.4x17.2 | 177.39 ft² |
| Flex Room | 13x12 | 169 ft² |
| Family Room | 43.5x12.5 | 539.09 ft² |
LOT
Acres: N/A
Lot Size Dim.: 100x50
Longitude: 45.1995
Latitude: -93.3084
Zoning: Residential-Single Family
FINANCIAL & TAXES
Tax year: 2025
Tax annual amount: $4,205
MISCELLANEOUS
Fuel System: N/A
Sewer System: City Sewer/Connected
Water System: City Water/Connected
ADDITIONAL INFORMATION
MLS#: NST7821016
Listing Brokerage: Keller Williams Classic Rlty NW

ID: 4293833
Published: November 13, 2025
Last Update: November 13, 2025
Views: 1






