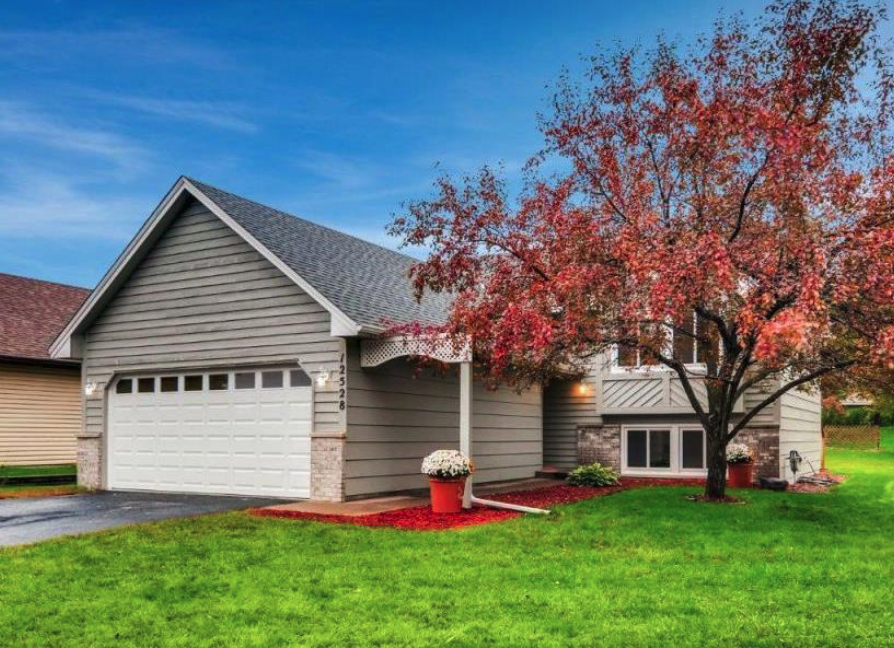12528 FLINTWOOD STREET
12528 Flintwood Street, Coon Rapids, 55448, MN
-
Price: $349,990
-
Status type: For Sale
-
City: Coon Rapids
-
Neighborhood: Oakwood Park
Bedrooms: 4
Property Size :1712
-
Listing Agent: NST14360,NST104447
-
Property type : Single Family Residence
-
Zip code: 55448
-
Street: 12528 Flintwood Street
-
Street: 12528 Flintwood Street
Bathrooms: 2
Year: 1988
Listing Brokerage: Imagine Realty
FEATURES
- Range
- Washer
- Dryer
- Microwave
- Dishwasher
DETAILS
Beautifully Renovated & Move-In Ready This impeccably maintained home blends thoughtful updates with an open, airy layout. The sun-filled main living area showcases vaulted ceilings & a seamless flow into the renovated kitchen, featuring soft-close cabinetry, gleaming granite countertops, a stylish backsplash, & stainless-steel appliances. You’ll find 4 spacious bedrooms & 2 tastefully updated baths, offering comfort & flexibility for guests, work-from-home space, or a growing family. Major improvements bring peace of mind: the roof, deck, & windows were all updated in 2018, siding replaced just 3 years ago, & the furnace heat pump, humidifier, air exchanger, exterior doors, 200-amp electrical panels, & an EV charger are brand-new. Step outside to a private backyard with a newer deck—perfect for relaxing or entertaining. The home sits within walking distance of Bunker Hill Golf Course and Water Park, and provides quick access to Highways 610 and 35W for an easy Twin Cities commute.
INTERIOR
Bedrooms: 4
Fin ft² / Living Area: 1712 ft²
Below Ground Living: 806ft²
Bathrooms: 2
Above Ground Living: 906ft²
-
Basement Details: Daylight/Lookout Windows, Drain Tiled, Finished,
Appliances Included:
-
- Range
- Washer
- Dryer
- Microwave
- Dishwasher
EXTERIOR
Air Conditioning: Central Air
Garage Spaces: 2
Construction Materials: N/A
Foundation Size: 906ft²
Unit Amenities:
-
- Kitchen Window
- Deck
- Natural Woodwork
- Vaulted Ceiling(s)
Heating System:
-
- Forced Air
ROOMS
| Upper | Size | ft² |
|---|---|---|
| Living Room | 14x13 | 196 ft² |
| Dining Room | 11x9 | 121 ft² |
| Kitchen | 11x10 | 121 ft² |
| Bedroom 1 | 13x11 | 169 ft² |
| Bedroom 2 | 12x9 | 144 ft² |
| Deck | 16x8 | 256 ft² |
| Lower | Size | ft² |
|---|---|---|
| Family Room | 13x11 | 169 ft² |
| Bedroom 3 | 13x11 | 169 ft² |
| Bedroom 4 | 13x9 | 169 ft² |
| Office | 11x8 | 121 ft² |
LOT
Acres: N/A
Lot Size Dim.: 60x137
Longitude: 45.1984
Latitude: -93.2728
Zoning: Residential-Single Family
FINANCIAL & TAXES
Tax year: 2025
Tax annual amount: $3,113
MISCELLANEOUS
Fuel System: N/A
Sewer System: City Sewer/Connected
Water System: City Water/Connected
ADDITIONAL INFORMATION
MLS#: NST7803918
Listing Brokerage: Imagine Realty

ID: 4136902
Published: September 23, 2025
Last Update: September 23, 2025
Views: 2






