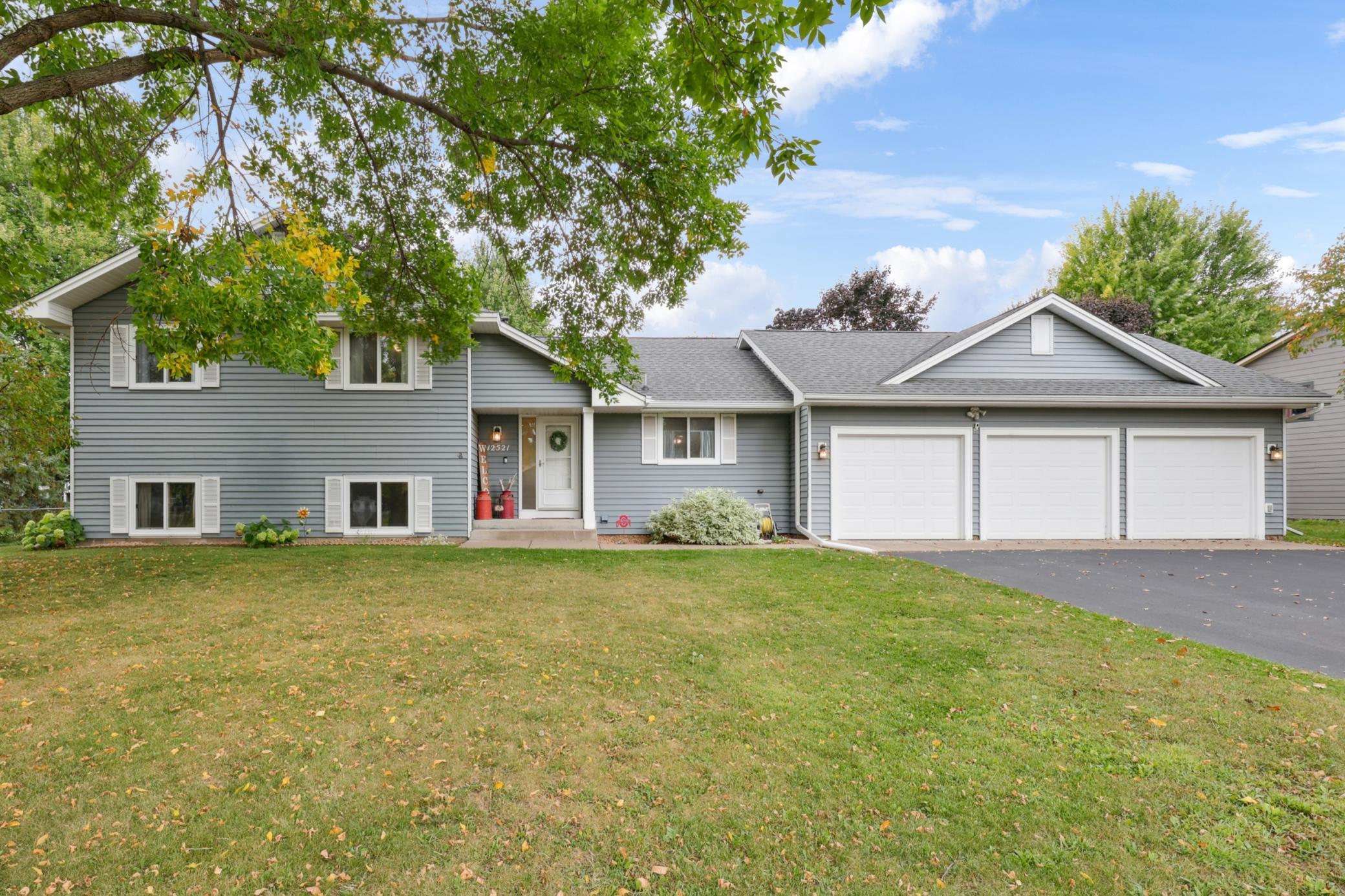12521 92ND AVENUE
12521 92nd Avenue, Maple Grove, 55369, MN
-
Price: $450,000
-
Status type: For Sale
-
City: Maple Grove
-
Neighborhood: Natures View
Bedrooms: 4
Property Size :2257
-
Listing Agent: NST16596,NST100562
-
Property type : Single Family Residence
-
Zip code: 55369
-
Street: 12521 92nd Avenue
-
Street: 12521 92nd Avenue
Bathrooms: 2
Year: 1987
Listing Brokerage: Edina Realty, Inc.
FEATURES
- Range
- Refrigerator
- Washer
- Dryer
- Stainless Steel Appliances
DETAILS
This beautifully maintained 4-bedroom, 2-bath home offers the perfect blend of updates and comfort. The spacious, heated and insulated 3-car garage is extra deep and features brand-new garage doors with the full driveway updated for a fresh, clean look. Inside, the hardwood floors were refinished in 2021, complementing the granite kitchen backsplash (2017) and newer appliances, including the dishwasher, refrigerator, and microwave. The expansive primary suite features a newly carpeted, oversized bedroom and a full bath. All additional bedrooms also have new carpet, adding warmth and style throughout. The lower level offers a cozy new gas fireplace, tons of storage, and updated mechanicals including a newer furnace, air conditioner, water heater, and softener. Drain tile, sump pump, and exterior faucets were redone just two years ago for peace of mind. Outdoor living shines with a fully fenced yard, complete with Honeycrisp and Fireside apple trees. A walking trail winds through the neighborhood, adding to the lifestyle appeal. The backyard is truly a highlight of this property, offering plenty of space for play, gardening, or simply relaxing. The newly built composite deck with its stylish iron railing overlooks the yard, making it the perfect spot for morning coffee, evening gatherings, or weekend barbecues. This home combines thoughtful updates, excellent storage, and modern comforts both inside and out—move-in ready and made to enjoy.
INTERIOR
Bedrooms: 4
Fin ft² / Living Area: 2257 ft²
Below Ground Living: 1168ft²
Bathrooms: 2
Above Ground Living: 1089ft²
-
Basement Details: Block, Finished, Full,
Appliances Included:
-
- Range
- Refrigerator
- Washer
- Dryer
- Stainless Steel Appliances
EXTERIOR
Air Conditioning: Central Air
Garage Spaces: 3
Construction Materials: N/A
Foundation Size: 1368ft²
Unit Amenities:
-
- Patio
- Deck
- Hardwood Floors
Heating System:
-
- Forced Air
ROOMS
| Main | Size | ft² |
|---|---|---|
| Living Room | 23x15 | 529 ft² |
| Foyer | 6x5 | 36 ft² |
| Kitchen | 15x12 | 225 ft² |
| Garage | 32x30 | 1024 ft² |
| Upper | Size | ft² |
|---|---|---|
| Bedroom 1 | 17x12 | 289 ft² |
| Bedroom 2 | 11x11 | 121 ft² |
| Bedroom 3 | 11x11 | 121 ft² |
| Lower | Size | ft² |
|---|---|---|
| Bedroom 4 | 13x11 | 169 ft² |
| Living Room | 24x22 | 576 ft² |
| Basement | Size | ft² |
|---|---|---|
| Family Room | 27x24 | 729 ft² |
LOT
Acres: N/A
Lot Size Dim.: 138X108X93X125
Longitude: 45.1218
Latitude: -93.4395
Zoning: Residential-Single Family
FINANCIAL & TAXES
Tax year: 2024
Tax annual amount: $4,540
MISCELLANEOUS
Fuel System: N/A
Sewer System: City Sewer/Connected
Water System: City Water/Connected
ADDITIONAL INFORMATION
MLS#: NST7798646
Listing Brokerage: Edina Realty, Inc.

ID: 4155180
Published: September 27, 2025
Last Update: September 27, 2025
Views: 16






