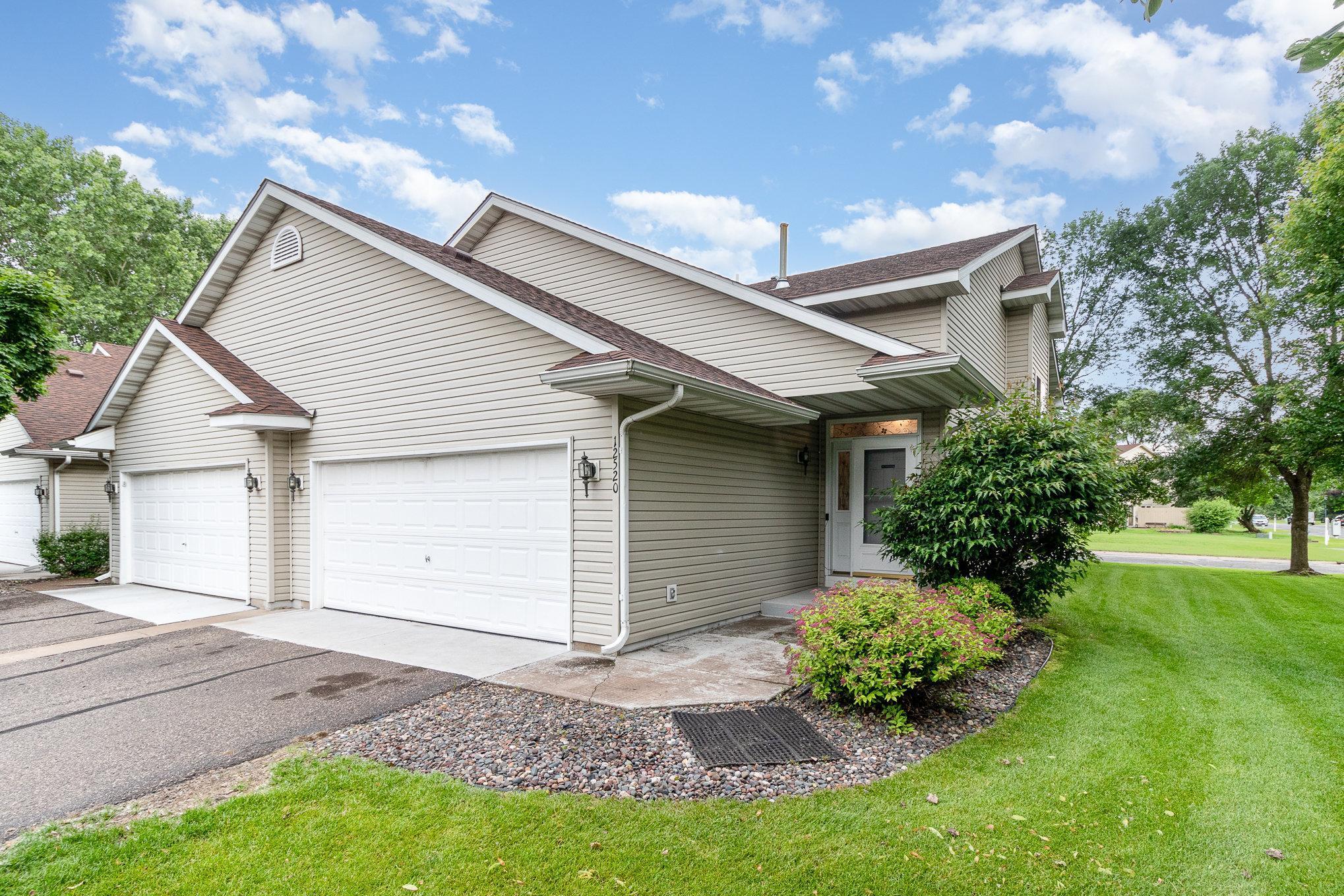12520 VAN BUREN STREET
12520 Van Buren Street, Blaine, 55434, MN
-
Price: $299,900
-
Status type: For Sale
-
City: Blaine
-
Neighborhood: Cic 112 Meadowbrook Th
Bedrooms: 2
Property Size :1882
-
Listing Agent: NST14003,NST86666
-
Property type : Townhouse Side x Side
-
Zip code: 55434
-
Street: 12520 Van Buren Street
-
Street: 12520 Van Buren Street
Bathrooms: 2
Year: 2002
Listing Brokerage: Keller Williams Classic Realty
FEATURES
- Range
- Refrigerator
- Washer
- Dryer
- Microwave
- Exhaust Fan
DETAILS
Step into style and sophistication in this beautifully finished 3-bedroom, 2-bath luxury townhome. From the moment you enter, you'll be impressed by the high-end details throughout—gleaming floors, elegant fixtures, and a thoughtfully designed open floor plan perfect for modern living. The spacious kitchen features premium countertops, stainless steel appliances, and custom cabinetry—ideal for both everyday living and entertaining. A rare find, this home also includes a 2-car garage, providing both convenience and storage. Every inch of this home has been crafted with quality and care—a true must-see.
INTERIOR
Bedrooms: 2
Fin ft² / Living Area: 1882 ft²
Below Ground Living: 826ft²
Bathrooms: 2
Above Ground Living: 1056ft²
-
Basement Details: Full,
Appliances Included:
-
- Range
- Refrigerator
- Washer
- Dryer
- Microwave
- Exhaust Fan
EXTERIOR
Air Conditioning: Central Air
Garage Spaces: 2
Construction Materials: N/A
Foundation Size: 1056ft²
Unit Amenities:
-
Heating System:
-
- Forced Air
ROOMS
| Upper | Size | ft² |
|---|---|---|
| Living Room | 13 x 16 | 169 ft² |
| Dining Room | 13 x 9 | 169 ft² |
| Kitchen | 17 x 11 | 289 ft² |
| Bedroom 1 | 13 x 11 | 169 ft² |
| Lower | Size | ft² |
|---|---|---|
| Family Room | 20 x 12 | 400 ft² |
| Bedroom 2 | 12 x 13 | 144 ft² |
| Bedroom 3 | 12 x 12 | 144 ft² |
LOT
Acres: N/A
Lot Size Dim.: 31 x 97 x 31 x 97
Longitude: 45.1979
Latitude: -93.2494
Zoning: Residential-Single Family
FINANCIAL & TAXES
Tax year: 2024
Tax annual amount: $2,435
MISCELLANEOUS
Fuel System: N/A
Sewer System: City Sewer/Connected
Water System: City Water/Connected
ADDITIONAL INFORMATION
MLS#: NST7752743
Listing Brokerage: Keller Williams Classic Realty

ID: 3911270
Published: July 21, 2025
Last Update: July 21, 2025
Views: 1






