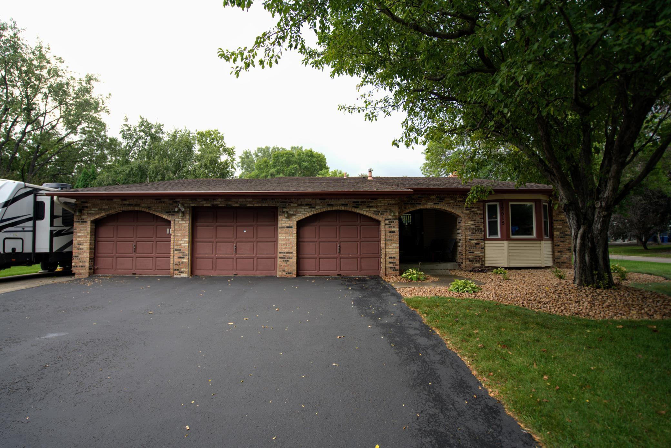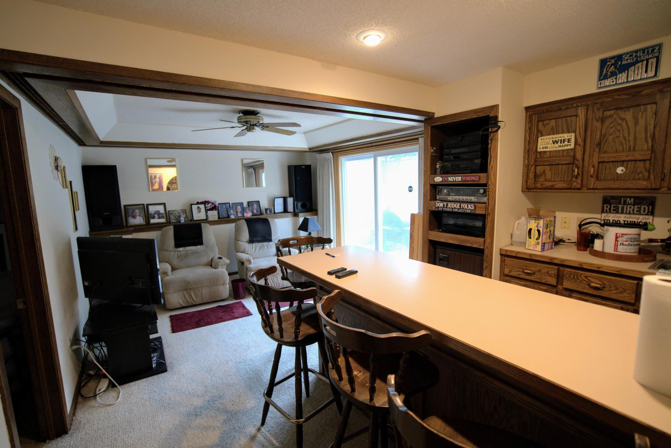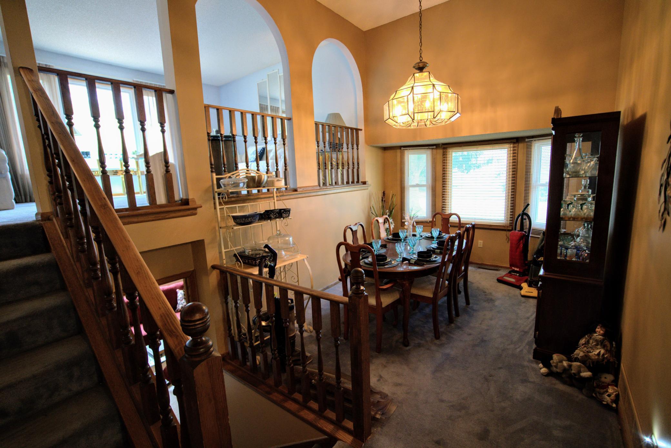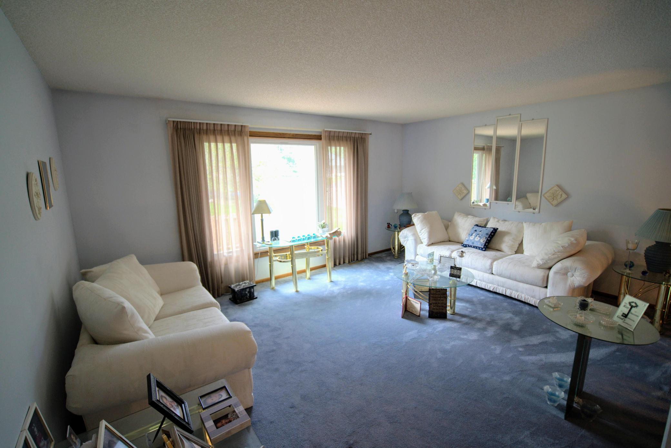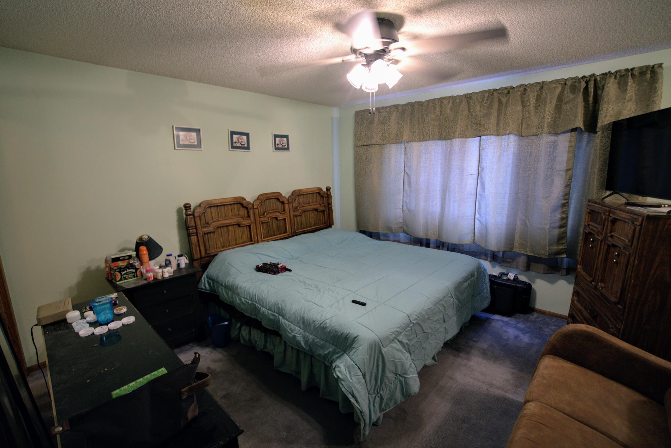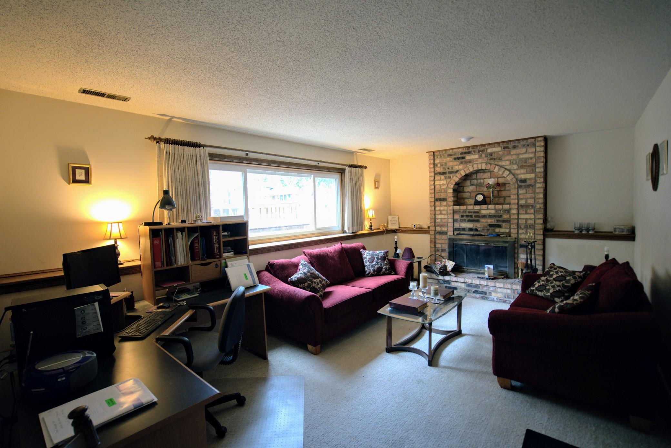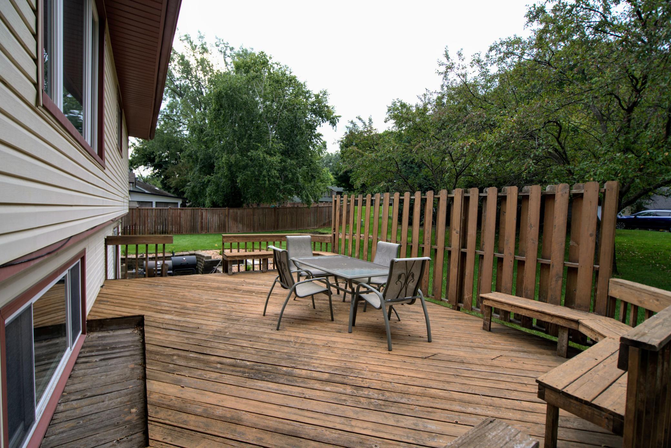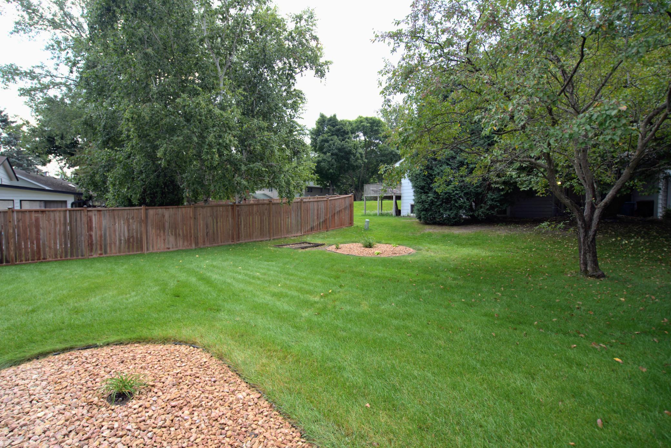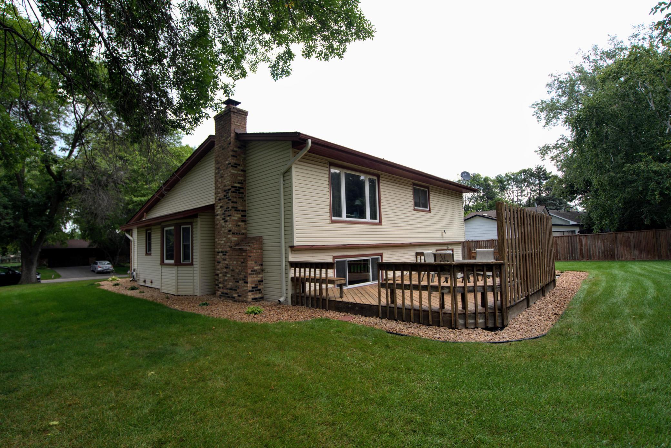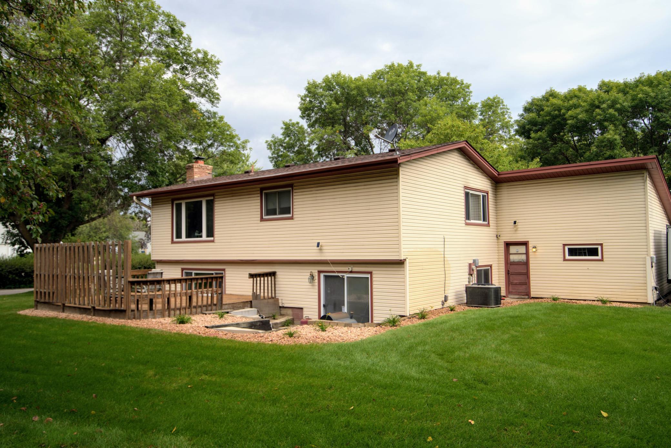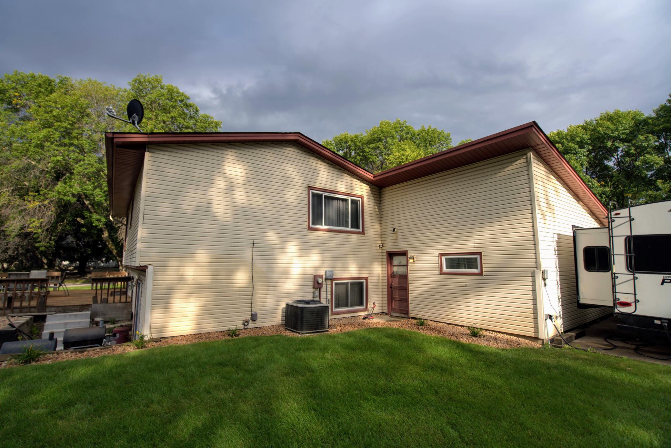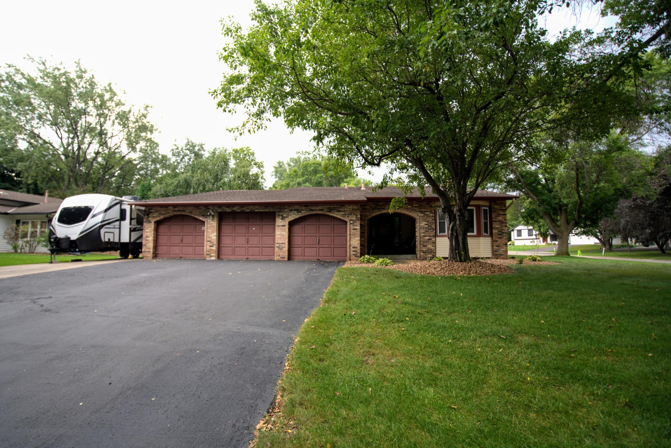12515 49TH AVENUE
12515 49th Avenue, Plymouth, 55442, MN
-
Price: $499,900
-
Status type: For Sale
-
City: Plymouth
-
Neighborhood: Creekwood Hills
Bedrooms: 3
Property Size :2112
-
Listing Agent: NST19359,NST87016
-
Property type : Single Family Residence
-
Zip code: 55442
-
Street: 12515 49th Avenue
-
Street: 12515 49th Avenue
Bathrooms: 2
Year: 1983
Listing Brokerage: RE/MAX Results
FEATURES
- Range
- Refrigerator
- Washer
- Dryer
- Microwave
- Dishwasher
- Water Softener Owned
- Gas Water Heater
DETAILS
Welcome to this spacious 3BR/2BA Plymouth home, ideally located near Schmidt Lake and Park. Situated on a beautifully landscaped corner lot, the property features a walkout basement and a deck—perfect for enjoying the outdoors. Inside, the multi-level layout offers great flexibility and space. The main level includes a bright kitchen with ample cabinet and counter space, a dinette, and a formal dining room. The upper level offers two bedrooms, including a primary suite with a walk-in closet and walk-through access to the full bath, along with a generously sized living room. The third level is designed for entertaining, featuring a cozy family room with a fireplace, a sitting area with a wet bar, and an additional bedroom. The fourth level provides excellent storage space and the potential to add another room, if needed. Don’t miss this opportunity to own a well-laid-out home in a desirable Plymouth location!
INTERIOR
Bedrooms: 3
Fin ft² / Living Area: 2112 ft²
Below Ground Living: 702ft²
Bathrooms: 2
Above Ground Living: 1410ft²
-
Basement Details: Block, Drain Tiled, Partially Finished, Sump Basket, Sump Pump, Walkout,
Appliances Included:
-
- Range
- Refrigerator
- Washer
- Dryer
- Microwave
- Dishwasher
- Water Softener Owned
- Gas Water Heater
EXTERIOR
Air Conditioning: Central Air
Garage Spaces: 3
Construction Materials: N/A
Foundation Size: 1410ft²
Unit Amenities:
-
- Kitchen Window
- Deck
- Natural Woodwork
- Ceiling Fan(s)
- Walk-In Closet
- Vaulted Ceiling(s)
- Washer/Dryer Hookup
- In-Ground Sprinkler
- Wet Bar
- Tile Floors
- Primary Bedroom Walk-In Closet
Heating System:
-
- Forced Air
ROOMS
| Main | Size | ft² |
|---|---|---|
| Kitchen | 13x9 | 169 ft² |
| Informal Dining Room | 13x9 | 169 ft² |
| Dining Room | 13x10 | 169 ft² |
| Foyer | 10x8 | 100 ft² |
| Third | Size | ft² |
|---|---|---|
| Family Room | 19x12 | 361 ft² |
| Bedroom 3 | 11x11 | 121 ft² |
| Bar/Wet Bar Room | 18x12 | 324 ft² |
| Upper | Size | ft² |
|---|---|---|
| Living Room | 17x13 | 289 ft² |
| Bedroom 1 | 18x13 | 324 ft² |
| Bedroom 2 | 11x10 | 121 ft² |
| Lower | Size | ft² |
|---|---|---|
| Storage | 16x26 | 256 ft² |
LOT
Acres: N/A
Lot Size Dim.: 12x85x140x105x123x15
Longitude: 45.0428
Latitude: -93.4388
Zoning: Residential-Single Family
FINANCIAL & TAXES
Tax year: 2025
Tax annual amount: $4,406
MISCELLANEOUS
Fuel System: N/A
Sewer System: City Sewer/Connected
Water System: City Water/Connected
ADDITIONAL INFORMATION
MLS#: NST7796355
Listing Brokerage: RE/MAX Results

ID: 4064261
Published: September 02, 2025
Last Update: September 02, 2025
Views: 32


