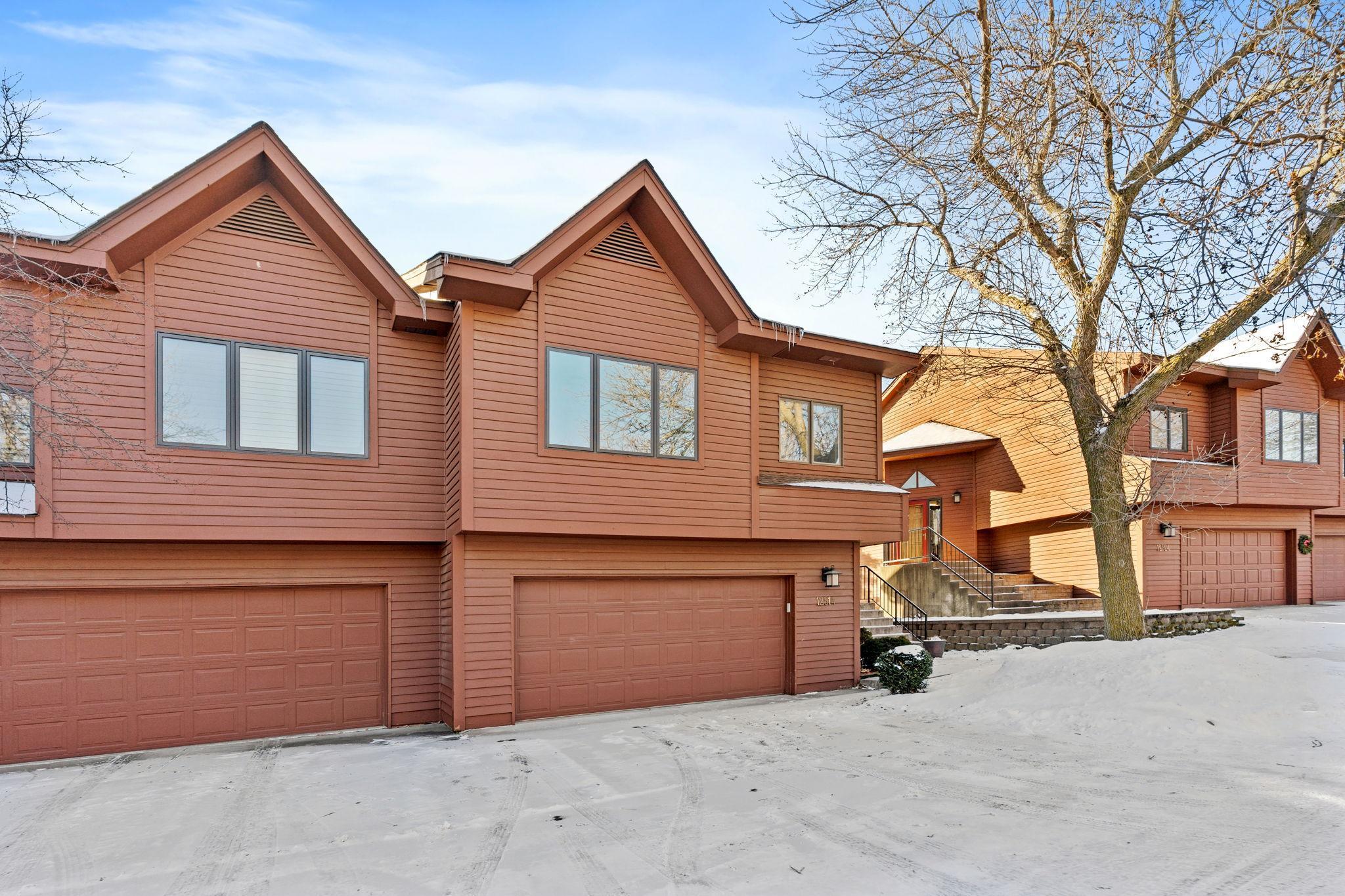12514 PARKWOOD DRIVE
12514 Parkwood Drive, Burnsville, 55337, MN
-
Price: $339,500
-
Status type: For Sale
-
City: Burnsville
-
Neighborhood: Parkwood Twnhms Add
Bedrooms: 3
Property Size :1640
-
Listing Agent: NST21547,NST107529
-
Property type : Townhouse Side x Side
-
Zip code: 55337
-
Street: 12514 Parkwood Drive
-
Street: 12514 Parkwood Drive
Bathrooms: 2
Year: 1987
Listing Brokerage: Brownstone Realty
FEATURES
- Range
- Refrigerator
- Washer
- Dryer
- Microwave
- Exhaust Fan
- Dishwasher
- Disposal
- Humidifier
- Electronic Air Filter
- Gas Water Heater
- ENERGY STAR Qualified Appliances
- Stainless Steel Appliances
- Chandelier
DETAILS
Parkwood Townhome Overview - Prime Location for Golfers and Shoppers This beautifully renovated, move-in ready townhome is situated in a quiet and inviting neighborhood, just steps from Burnamwood Golf Course. The property’s location offers exceptional convenience, with major shopping centers like Burnsville Center, Wood Park Shoppes, and Burnsville Marketplace only about three miles away. Commuting is effortless, with both Minneapolis and Saint Paul accessible within approximately 25 minutes. Modern, Open Concept Living - Upon entry, you are greeted by an open main level filled with natural light, creating a welcoming atmosphere throughout the home. The space has been freshly painted, and features brand-new stainless steel appliances, granite countertops in the kitchen and master bath, and all-new carpeting. Inviting Features - The main living area is designed to be both functional and comfortable, perfect for relaxing by the fireplace with a movie or enjoying meals outdoors on the deck. This home offers a seamless blend of modern updates and cozy living—truly a place to make your own.
INTERIOR
Bedrooms: 3
Fin ft² / Living Area: 1640 ft²
Below Ground Living: 460ft²
Bathrooms: 2
Above Ground Living: 1180ft²
-
Basement Details: Finished, Tile Shower, Walkout,
Appliances Included:
-
- Range
- Refrigerator
- Washer
- Dryer
- Microwave
- Exhaust Fan
- Dishwasher
- Disposal
- Humidifier
- Electronic Air Filter
- Gas Water Heater
- ENERGY STAR Qualified Appliances
- Stainless Steel Appliances
- Chandelier
EXTERIOR
Air Conditioning: Central Air
Garage Spaces: 2
Construction Materials: N/A
Foundation Size: 1180ft²
Unit Amenities:
-
- Patio
- Deck
- Hardwood Floors
- Vaulted Ceiling(s)
- Kitchen Center Island
- French Doors
- Primary Bedroom Walk-In Closet
Heating System:
-
- Forced Air
ROOMS
| Upper | Size | ft² |
|---|---|---|
| Living Room | 16 x 14 | 256 ft² |
| Dining Room | 10 x 10 | 100 ft² |
| Kitchen | 8 x 8 | 64 ft² |
| Bedroom 1 | 12 x 13.5 | 161 ft² |
| Bedroom 2 | 10 x 14.5 | 144.17 ft² |
| Lower | Size | ft² |
|---|---|---|
| Family Room | 14 x 14 | 196 ft² |
| Bedroom 3 | 9.5 x 8 | 89.46 ft² |
LOT
Acres: N/A
Lot Size Dim.: 36x66x36x66
Longitude: 44.7765
Latitude: -93.2618
Zoning: Residential-Single Family
FINANCIAL & TAXES
Tax year: 2024
Tax annual amount: $3,310
MISCELLANEOUS
Fuel System: N/A
Sewer System: City Sewer/Connected
Water System: City Water/Connected
ADDITIONAL INFORMATION
MLS#: NST7772357
Listing Brokerage: Brownstone Realty

ID: 3883708
Published: July 12, 2025
Last Update: July 12, 2025
Views: 9






