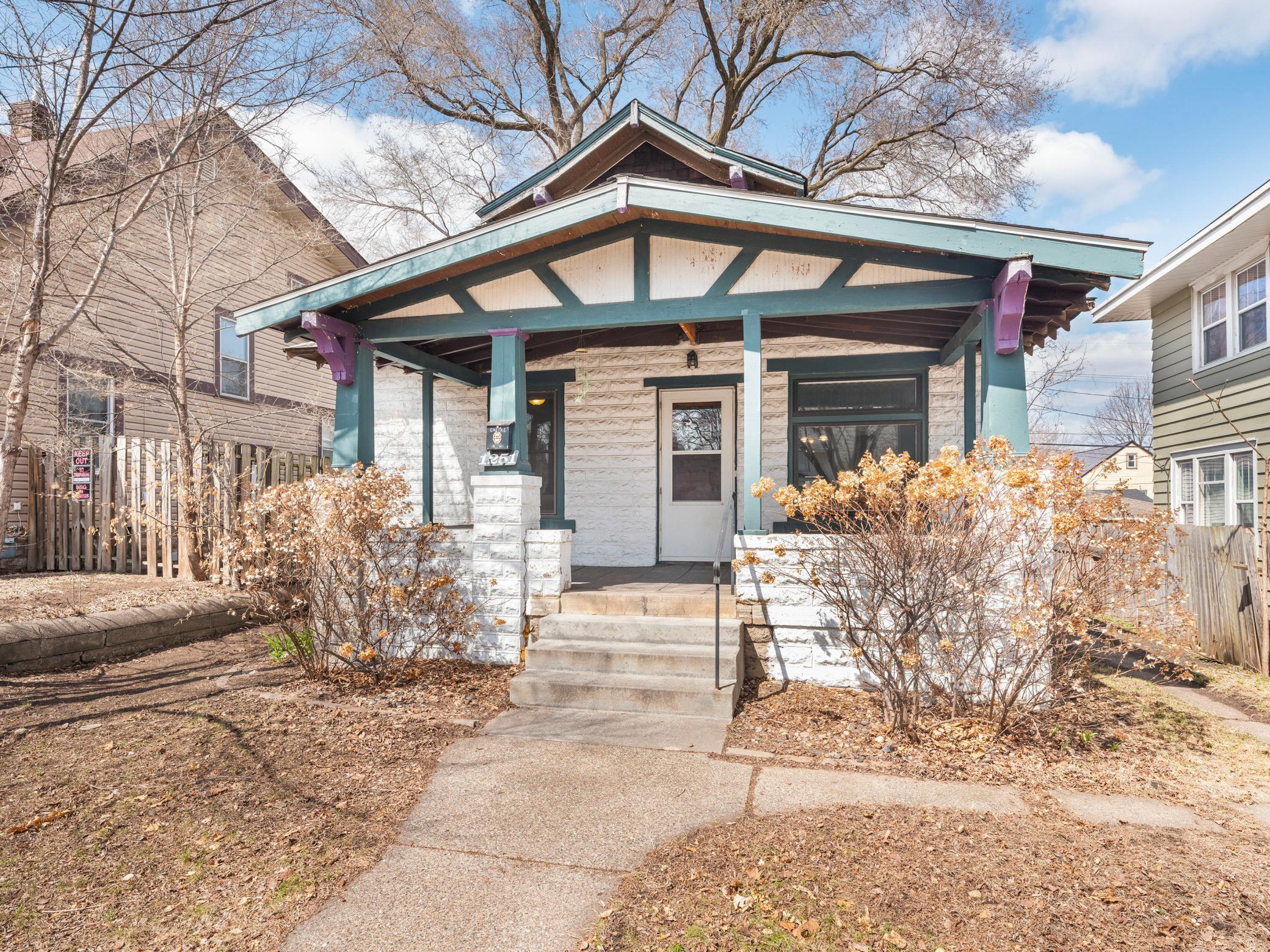1251 SHERBURNE AVENUE
1251 Sherburne Avenue, Saint Paul, 55104, MN
-
Price: $240,000
-
Status type: For Sale
-
City: Saint Paul
-
Neighborhood: Hamline-Midway
Bedrooms: 2
Property Size :896
-
Listing Agent: NST16271,NST52224
-
Property type : Single Family Residence
-
Zip code: 55104
-
Street: 1251 Sherburne Avenue
-
Street: 1251 Sherburne Avenue
Bathrooms: 1
Year: 1912
Listing Brokerage: RE/MAX Results
FEATURES
- Range
- Refrigerator
- Washer
- Dryer
- Microwave
- Stainless Steel Appliances
DETAILS
Welcome to 1251 Sherburne Ave, Move-in-ready home nestled in the heart of St. Paul's vibrant Hamline-Midway neighborhood. This charming 2BR, 1BA home offers 900FSF of comfortable living space, thoughtfully updated while preserving its original character. Step inside to find gleaming hardwood floors, bright & spacious rooms, & timeless details like arched doorways & original trim. The living room flows effortlessly into a sunny dining area, perfect for cozy dinners or weekend brunches. The kitchen features updated cabinetry, marble countertops, & stainless steel appliances, making meal prep both stylish & efficient. Both bedrooms are conveniently located on the main floor and are connected by a Jack and Jill-style tile bathroom, tastefully refreshed with clean lines and classic finishes. Each bedroom offers great natural light, original woodwork, and easy access to shared living spaces. Upstairs, you'll find an unfinished attic space—ideal for extra storage or future expansion if desired. With its generous footprint, it offers plenty of flexibility to make it your own down the road. The lower level includes laundry & ample storage. Newer sewer in June 2025. All updated windows in the last 10 years. Furnace 2004 & water heater 2011. Central air - would be easy to add. Updated electrical & plumbing. Outside, you’ll find a detached two-car garage and a low-maintenance yard, ready for relaxing weekends or a little gardening touch. Located just blocks from the light rail, Allianz Field, local coffee shops, parks, and more, this home is perfectly positioned for convenience & community. Whether you're a first-time buyer or looking to invest in a growing neighborhood, 1251 Sherburne Ave offers charm, comfort, & city living at its best.
INTERIOR
Bedrooms: 2
Fin ft² / Living Area: 896 ft²
Below Ground Living: N/A
Bathrooms: 1
Above Ground Living: 896ft²
-
Basement Details: Full, Unfinished,
Appliances Included:
-
- Range
- Refrigerator
- Washer
- Dryer
- Microwave
- Stainless Steel Appliances
EXTERIOR
Air Conditioning: None
Garage Spaces: 2
Construction Materials: N/A
Foundation Size: 896ft²
Unit Amenities:
-
- Kitchen Window
- Natural Woodwork
- Hardwood Floors
- Tile Floors
- Main Floor Primary Bedroom
- Primary Bedroom Walk-In Closet
Heating System:
-
- Forced Air
ROOMS
| Main | Size | ft² |
|---|---|---|
| Living Room | 15x10 | 225 ft² |
| Dining Room | 15x10 | 225 ft² |
| Kitchen | 12x9 | 144 ft² |
| Bedroom 1 | 12x10 | 144 ft² |
| Bedroom 2 | 13x7 | 169 ft² |
| Bathroom | 8x7 | 64 ft² |
LOT
Acres: N/A
Lot Size Dim.: 40x124
Longitude: 44.9569
Latitude: -93.153
Zoning: Residential-Single Family
FINANCIAL & TAXES
Tax year: 2025
Tax annual amount: $4,242
MISCELLANEOUS
Fuel System: N/A
Sewer System: City Sewer/Connected
Water System: City Water/Connected
ADITIONAL INFORMATION
MLS#: NST7712041
Listing Brokerage: RE/MAX Results

ID: 3690229
Published: April 24, 2025
Last Update: April 24, 2025
Views: 2






