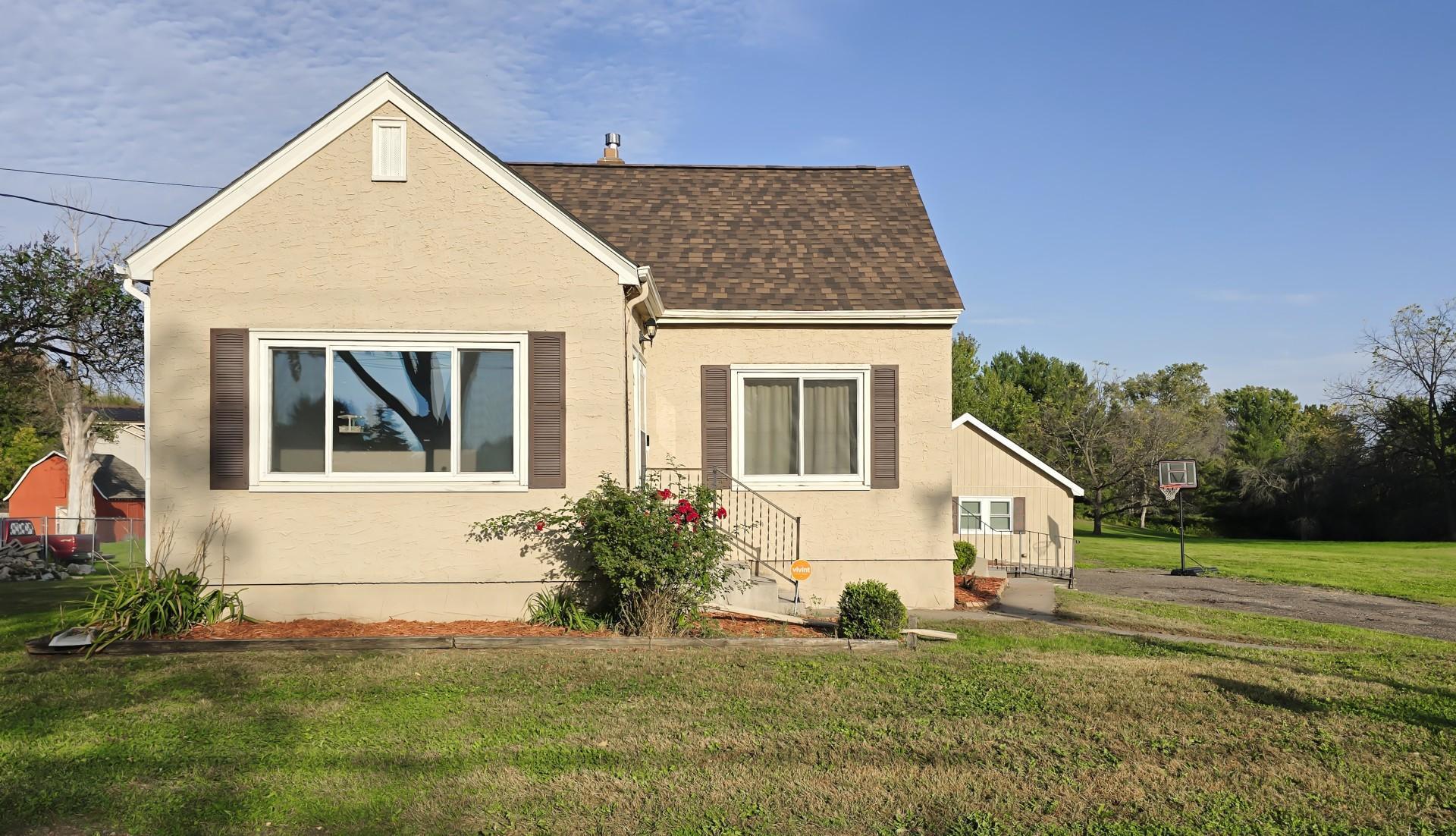1250 MCKNIGHT ROAD
1250 Mcknight Road, Saint Paul (Maplewood), 55119, MN
-
Price: $325,000
-
Status type: For Sale
-
City: Saint Paul (Maplewood)
-
Neighborhood: Section 24 Town 29 Range 22
Bedrooms: 3
Property Size :2036
-
Listing Agent: NST16765,NST46886
-
Property type : Single Family Residence
-
Zip code: 55119
-
Street: 1250 Mcknight Road
-
Street: 1250 Mcknight Road
Bathrooms: 4
Year: 1948
Listing Brokerage: Keller Williams Premier Realty
FEATURES
- Range
- Refrigerator
- Washer
- Dryer
- Microwave
- Dishwasher
DETAILS
Welcome to this charming 3-bedroom, 4-bathroom home nestled on a spacious 0.76-acre lot! Thoughtfully updated, it boasts fresh paint, new kitchen appliances (refrigerator, stove, dishwasher), a new sliding glass door, and newer washer/dryer. The main home is complemented by a versatile stand-alone building—perfect as a party room, guest retreat, or private family room—featuring new carpet, a storm door, and its own shower. Peace of mind comes with a 2-year-old roof and 3-year-old water heater. With plenty of space inside and out, this home is ideal for both entertaining and everyday living.
INTERIOR
Bedrooms: 3
Fin ft² / Living Area: 2036 ft²
Below Ground Living: 450ft²
Bathrooms: 4
Above Ground Living: 1586ft²
-
Basement Details: Finished, Full, Walkout,
Appliances Included:
-
- Range
- Refrigerator
- Washer
- Dryer
- Microwave
- Dishwasher
EXTERIOR
Air Conditioning: Central Air
Garage Spaces: 4
Construction Materials: N/A
Foundation Size: 1256ft²
Unit Amenities:
-
- Kitchen Window
- Porch
- Natural Woodwork
- Hardwood Floors
- Washer/Dryer Hookup
Heating System:
-
- Forced Air
ROOMS
| Main | Size | ft² |
|---|---|---|
| Dining Room | 11x9 | 121 ft² |
| Kitchen | 16x9 | 256 ft² |
| Living Room | 14x12 | 196 ft² |
| Bedroom 2 | 12x11 | 144 ft² |
| Workshop | 28x24 | 784 ft² |
| Porch | 13x8 | 169 ft² |
| Bedroom 1 | 12x11 | 144 ft² |
| Lower | Size | ft² |
|---|---|---|
| Family Room | 21x19 | 441 ft² |
| Upper | Size | ft² |
|---|---|---|
| Bedroom 3 | 21x12 | 441 ft² |
LOT
Acres: N/A
Lot Size Dim.: 122x270
Longitude: 44.9791
Latitude: -93.0045
Zoning: Residential-Single Family
FINANCIAL & TAXES
Tax year: 2025
Tax annual amount: $4,754
MISCELLANEOUS
Fuel System: N/A
Sewer System: City Sewer/Connected
Water System: City Water/Connected
ADDITIONAL INFORMATION
MLS#: NST7808399
Listing Brokerage: Keller Williams Premier Realty

ID: 4177084
Published: October 03, 2025
Last Update: October 03, 2025
Views: 3






