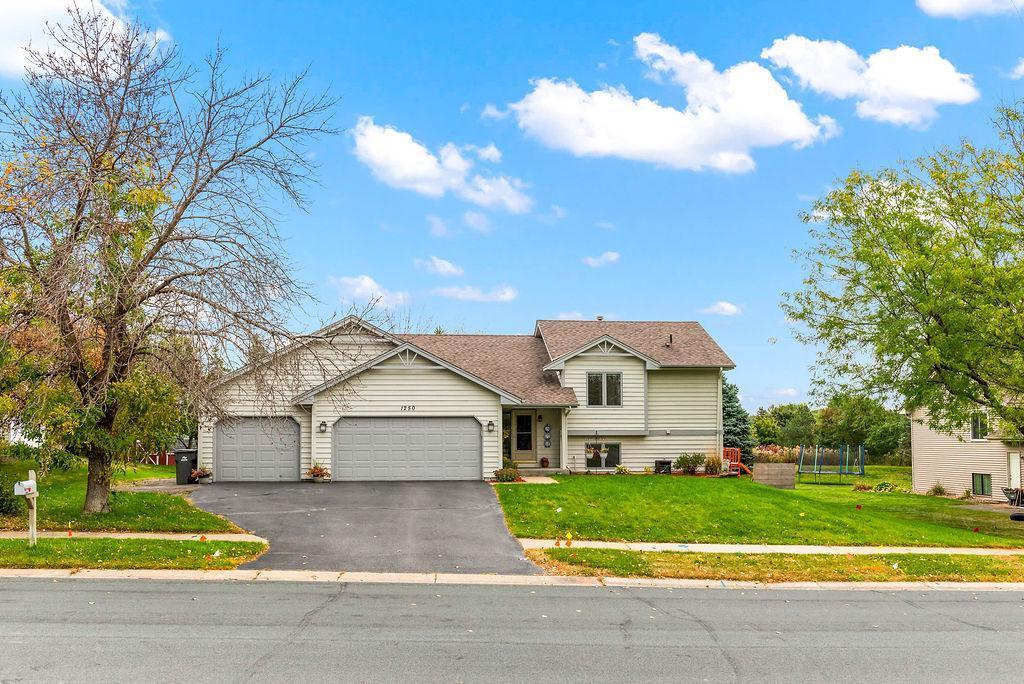1250 LAKE SUSAN HILLS DRIVE
1250 Lake Susan Hills Drive, Chanhassen, 55317, MN
-
Price: $499,000
-
Status type: For Sale
-
City: Chanhassen
-
Neighborhood: Lake Susan Hills West
Bedrooms: 4
Property Size :2031
-
Listing Agent: NST18899,NST74065
-
Property type : Single Family Residence
-
Zip code: 55317
-
Street: 1250 Lake Susan Hills Drive
-
Street: 1250 Lake Susan Hills Drive
Bathrooms: 2
Year: 1990
Listing Brokerage: Bridge Realty, LLC
FEATURES
- Range
- Refrigerator
- Washer
- Dryer
- Microwave
- Dishwasher
- Water Softener Rented
- Gas Water Heater
- ENERGY STAR Qualified Appliances
- Stainless Steel Appliances
DETAILS
Bright, Spacious & Beautifully Maintained — Your Perfect Chanhassen Retreat Awaits! Welcome to this stunning 4-bedroom, 2-bath home with a 3-car garage, tucked in one of Chanhassen’s most desirable neighborhoods! Thoughtfully designed and beautifully maintained, it combines modern comfort, timeless charm, and a prime location — creating a lifestyle you’ll love coming home to. Enjoy the open-concept layout with vaulted ceilings, large windows, and abundant natural light. The living room flows to a deck and private, landscaped backyard — ideal for morning coffee or summer gatherings. The updated kitchen features newer stainless steel appliances, generous cabinetry, and upgraded flooring. Two main-level bedrooms and a full bath provide flexibility for family or home office needs, while the lookout lower level offers a cozy family room, two additional bedrooms, a modern ¾ bath, and convenient laundry. Every space is move-in ready and thoughtfully cared for. Located near parks, Lake Susan, Lake Ann, shopping, dining, and the new Avienda development, with the upcoming Chanhassen Bluffs Community Center just minutes away — this home offers both comfort and connection. Don’t miss it — schedule your private showing today!
INTERIOR
Bedrooms: 4
Fin ft² / Living Area: 2031 ft²
Below Ground Living: 957ft²
Bathrooms: 2
Above Ground Living: 1074ft²
-
Basement Details: Daylight/Lookout Windows, Finished,
Appliances Included:
-
- Range
- Refrigerator
- Washer
- Dryer
- Microwave
- Dishwasher
- Water Softener Rented
- Gas Water Heater
- ENERGY STAR Qualified Appliances
- Stainless Steel Appliances
EXTERIOR
Air Conditioning: Central Air
Garage Spaces: 3
Construction Materials: N/A
Foundation Size: 1048ft²
Unit Amenities:
-
- Kitchen Window
- Deck
- Walk-In Closet
- Vaulted Ceiling(s)
- Satelite Dish
Heating System:
-
- Forced Air
ROOMS
| Upper | Size | ft² |
|---|---|---|
| Living Room | 17X13 | 289 ft² |
| Dining Room | 10X08 | 100 ft² |
| Kitchen | 10X08 | 100 ft² |
| Bedroom 1 | 13X13 | 169 ft² |
| Bedroom 2 | 12X10 | 144 ft² |
| Lower | Size | ft² |
|---|---|---|
| Family Room | 21X17 | 441 ft² |
| Bedroom 3 | 13X10 | 169 ft² |
| Bedroom 4 | 11X10 | 121 ft² |
LOT
Acres: N/A
Lot Size Dim.: 79X180X103X158
Longitude: 44.8524
Latitude: -93.5531
Zoning: Residential-Single Family
FINANCIAL & TAXES
Tax year: 2025
Tax annual amount: $3,950
MISCELLANEOUS
Fuel System: N/A
Sewer System: City Sewer/Connected
Water System: City Water/Connected
ADDITIONAL INFORMATION
MLS#: NST7815073
Listing Brokerage: Bridge Realty, LLC

ID: 4220017
Published: October 17, 2025
Last Update: October 17, 2025
Views: 2






