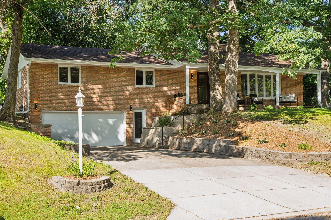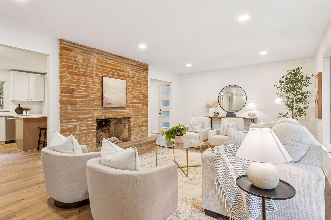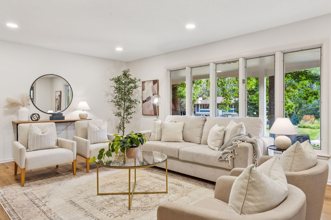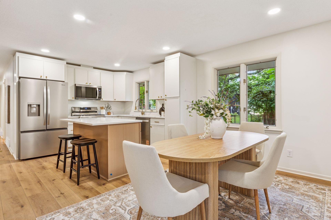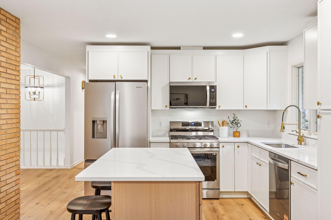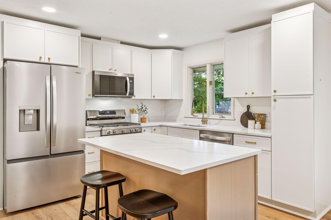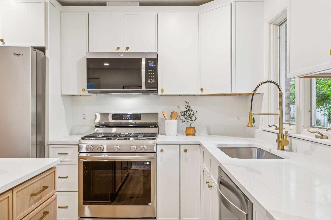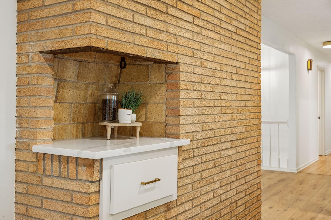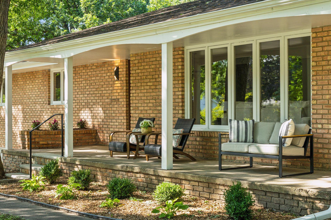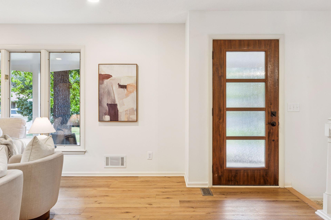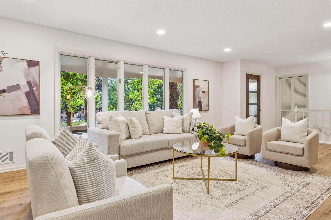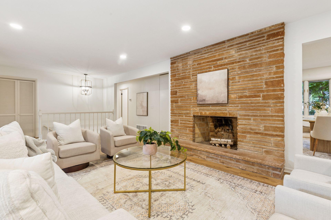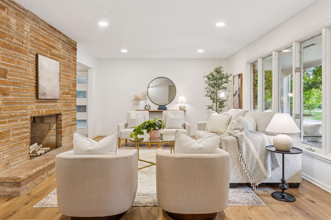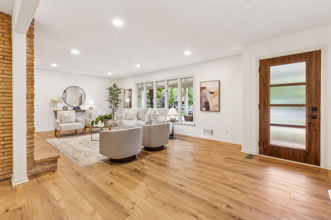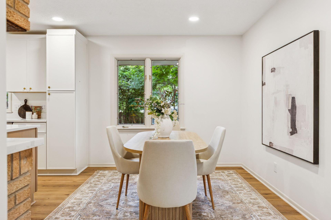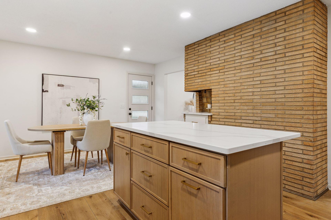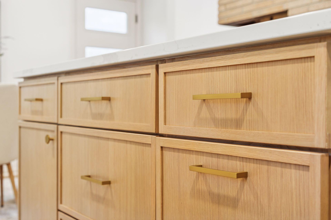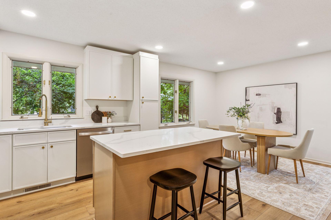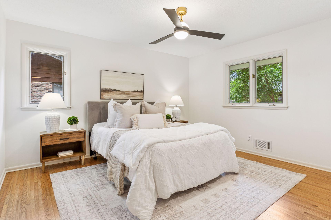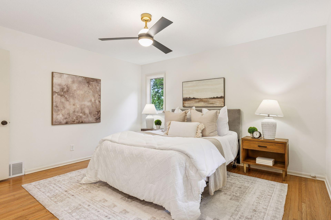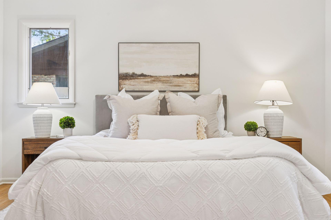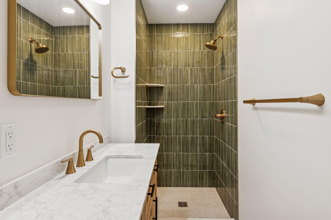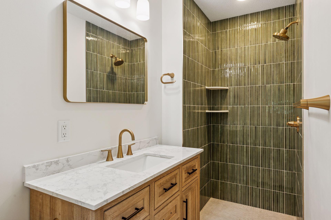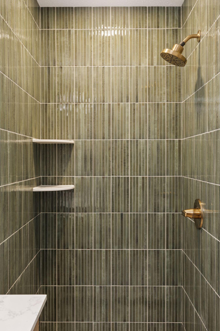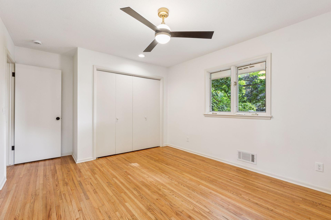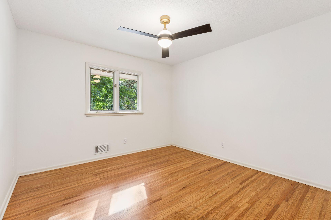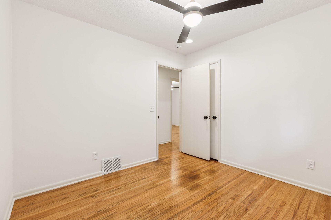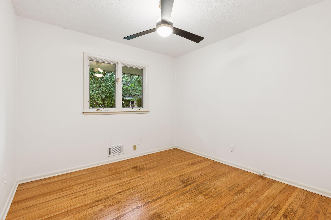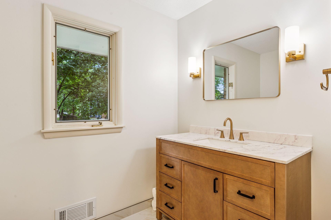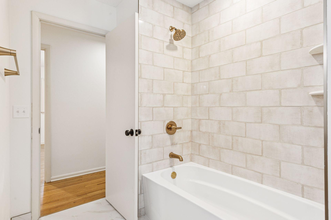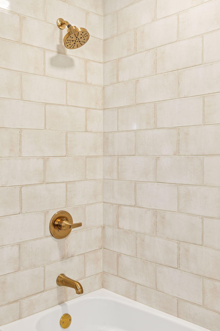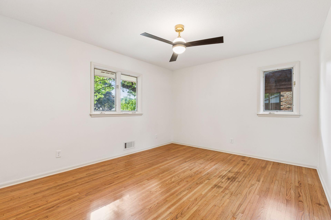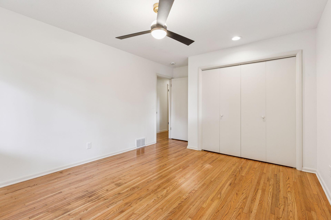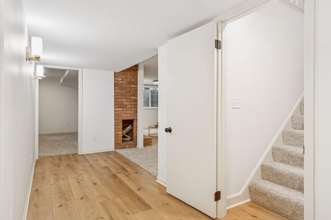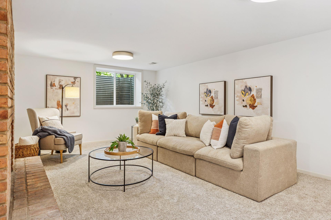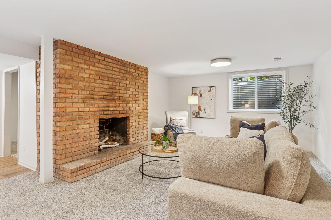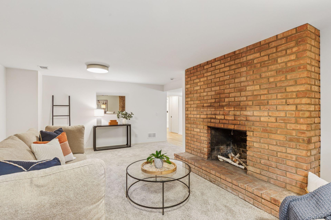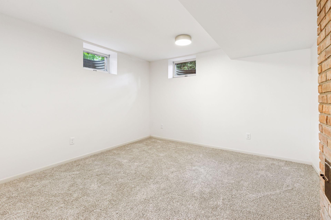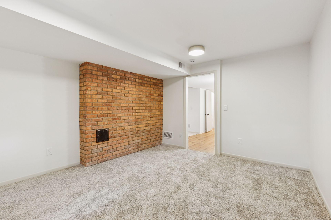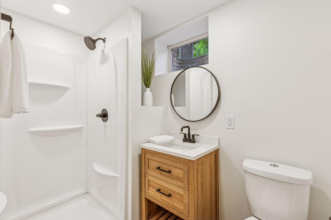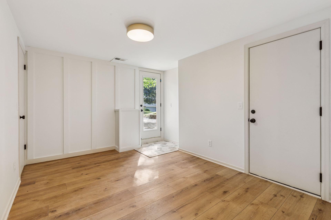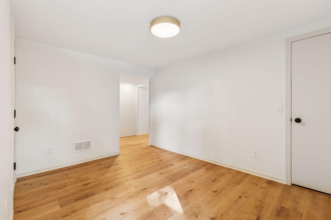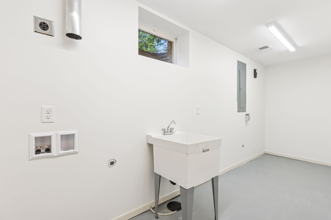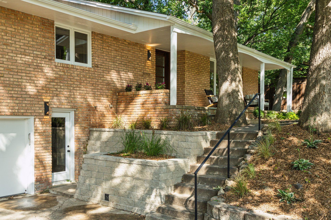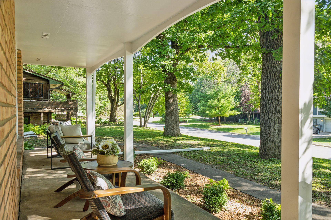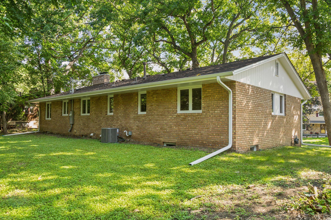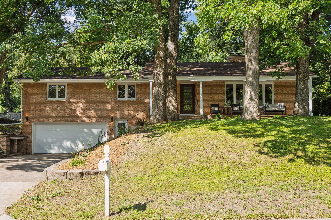125 HAMPSHIRE AVENUE
125 Hampshire Avenue, Minneapolis (Golden Valley), 55427, MN
-
Price: $650,000
-
Status type: For Sale
-
Neighborhood: Mccabes Add
Bedrooms: 4
Property Size :2830
-
Listing Agent: NST16636,NST519337
-
Property type : Single Family Residence
-
Zip code: 55427
-
Street: 125 Hampshire Avenue
-
Street: 125 Hampshire Avenue
Bathrooms: 3
Year: 1962
Listing Brokerage: Edina Realty, Inc.
FEATURES
- Range
- Refrigerator
- Dishwasher
DETAILS
Completely renovated from top to bottom, this all-brick rambler offers timeless curb appeal with every modern convenience. A welcoming front porch leads to a bright, open floor plan. The fully updated kitchen features a center island, stylish coffee bar, and modern finishes that make everyday living and entertaining a breeze. The blend of brand-new LVP flooring with refinished original oak floors strikes the perfect balance between modern design giving a respectful nod to its original mid-century vibe. Four bedrooms on the main level including an stylish primary suite with a custom-tiled bath, and three beautifully finished baths. The lower level provides a spacious family room, home office, laundry, and mudroom. All the major updates are complete - new HVAC, plumbing, electrical panel, drain tile, sump pump, doors, and more! Situated on a quiet, tree-lined street, this turnkey home is just minutes to Theodore Wirth Park, trails, lakes, shopping, dining, and downtown Minneapolis, offering the perfect blend of comfort, style, and location.
INTERIOR
Bedrooms: 4
Fin ft² / Living Area: 2830 ft²
Below Ground Living: 1120ft²
Bathrooms: 3
Above Ground Living: 1710ft²
-
Basement Details: Block, Drain Tiled, Egress Window(s), Finished, Full, Storage Space, Sump Pump, Walkout,
Appliances Included:
-
- Range
- Refrigerator
- Dishwasher
EXTERIOR
Air Conditioning: Central Air
Garage Spaces: 2
Construction Materials: N/A
Foundation Size: 1710ft²
Unit Amenities:
-
- Kitchen Window
- Porch
- Hardwood Floors
- Ceiling Fan(s)
- Kitchen Center Island
- Main Floor Primary Bedroom
Heating System:
-
- Forced Air
ROOMS
| Main | Size | ft² |
|---|---|---|
| Living Room | 21x13.6 | 283.5 ft² |
| Dining Room | 13x8 | 169 ft² |
| Kitchen | 13x12 | 169 ft² |
| Bedroom 1 | 14x12.2 | 170.33 ft² |
| Bedroom 2 | 15x11 | 225 ft² |
| Bedroom 3 | 11.4x11 | 129.2 ft² |
| Bedroom 4 | 10x10 | 100 ft² |
| Foyer | 15x7 | 225 ft² |
| Porch | 30x7 | 900 ft² |
| Lower | Size | ft² |
|---|---|---|
| Family Room | 21x14 | 441 ft² |
| Office | 13x11 | 169 ft² |
| Laundry | 16x5 | 256 ft² |
| Mud Room | 12.6x10 | 157.5 ft² |
LOT
Acres: N/A
Lot Size Dim.: 100x126
Longitude: 44.9792
Latitude: -93.3649
Zoning: Residential-Single Family
FINANCIAL & TAXES
Tax year: 2025
Tax annual amount: $6,849
MISCELLANEOUS
Fuel System: N/A
Sewer System: City Sewer/Connected
Water System: City Water/Connected
ADDITIONAL INFORMATION
MLS#: NST7809381
Listing Brokerage: Edina Realty, Inc.

ID: 4170236
Published: October 01, 2025
Last Update: October 01, 2025
Views: 1


