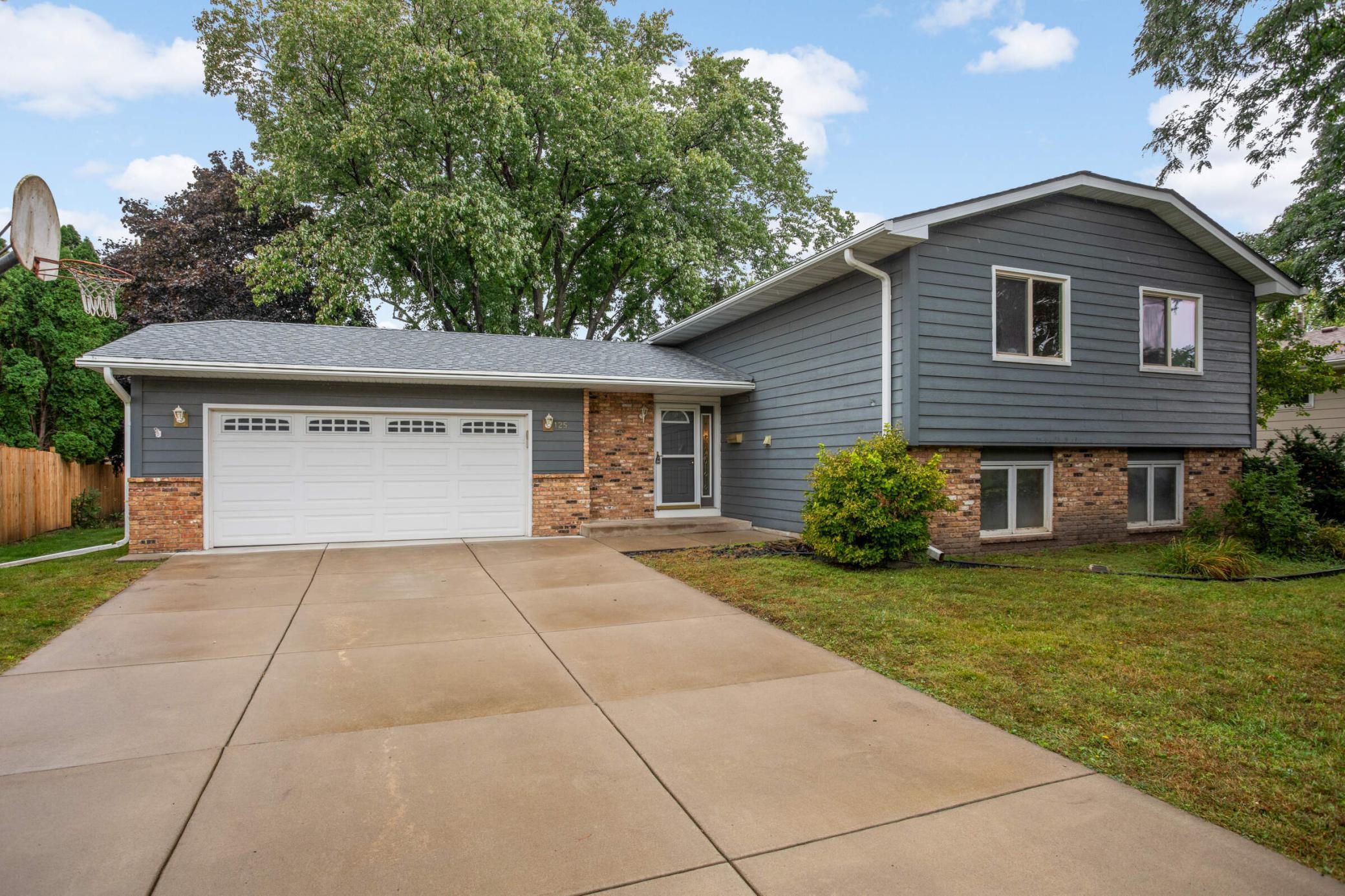125 9TH AVENUE
125 9th Avenue, Osseo, 55369, MN
-
Price: $299,900
-
Status type: For Sale
-
City: Osseo
-
Neighborhood: Mcmahons 3rd Add
Bedrooms: 3
Property Size :1738
-
Listing Agent: NST11236,NST93525
-
Property type : Single Family Residence
-
Zip code: 55369
-
Street: 125 9th Avenue
-
Street: 125 9th Avenue
Bathrooms: 2
Year: 1975
Listing Brokerage: Keller Williams Integrity Realty
FEATURES
- Range
- Refrigerator
- Washer
- Dryer
- Microwave
- Dishwasher
- Disposal
- Other
- Gas Water Heater
- ENERGY STAR Qualified Appliances
- Stainless Steel Appliances
- Chandelier
DETAILS
First time ever on the market! Same owner for 50 years. This property has been lovingly refreshed inside and out while retaining its original 1970's archways, wrought iron railings, vaulted ceiling, brick fireplace, bathroom tile, and antique brass door handles & light fixtures. Recent updates include a 2019 roof, 2016 siding & driveway, 2024 water heater, 2024 dishwasher, 2015 windows (all except 2), 2007 sliding door, 2007 furnace, 2014 kitchen, 2025 carpet, and 2025 interior paint throughout. Don't miss 400 square feet of crawlspace storage under the dining room and kitchen! Walk to charming downtown Osseo restaurants & coffee shops, plus convenient access to highways, shopping, and Elm Creek Park Reserve.
INTERIOR
Bedrooms: 3
Fin ft² / Living Area: 1738 ft²
Below Ground Living: 600ft²
Bathrooms: 2
Above Ground Living: 1138ft²
-
Basement Details: Block, Crawl Space, Daylight/Lookout Windows, Finished, Tile Shower,
Appliances Included:
-
- Range
- Refrigerator
- Washer
- Dryer
- Microwave
- Dishwasher
- Disposal
- Other
- Gas Water Heater
- ENERGY STAR Qualified Appliances
- Stainless Steel Appliances
- Chandelier
EXTERIOR
Air Conditioning: Central Air
Garage Spaces: 2
Construction Materials: N/A
Foundation Size: 1138ft²
Unit Amenities:
-
- Kitchen Window
- Deck
- Ceiling Fan(s)
- Vaulted Ceiling(s)
- Washer/Dryer Hookup
- Cable
- French Doors
- Tile Floors
Heating System:
-
- Forced Air
ROOMS
| Main | Size | ft² |
|---|---|---|
| Foyer | 5.5x10 | 29.79 ft² |
| Kitchen | 13x10 | 169 ft² |
| Dining Room | 12.5x9.5 | 116.92 ft² |
| Deck | 15x9 | 225 ft² |
| Upper | Size | ft² |
|---|---|---|
| Living Room | 19.5x13.5 | 260.51 ft² |
| Bedroom 1 | 19x10.5 | 197.92 ft² |
| Bedroom 2 | 12x11 | 144 ft² |
| Lower | Size | ft² |
|---|---|---|
| Bedroom 3 | 13x9.5 | 122.42 ft² |
| Office | 10x8.5 | 84.17 ft² |
| Family Room | 19.5x13.5 | 260.51 ft² |
| Laundry | 9x8 | 81 ft² |
LOT
Acres: N/A
Lot Size Dim.: 81x108
Longitude: 45.118
Latitude: -93.3912
Zoning: Residential-Multi-Family
FINANCIAL & TAXES
Tax year: 2025
Tax annual amount: $4,399
MISCELLANEOUS
Fuel System: N/A
Sewer System: City Sewer/Connected
Water System: City Water/Connected
ADDITIONAL INFORMATION
MLS#: NST7794661
Listing Brokerage: Keller Williams Integrity Realty

ID: 4146569
Published: September 25, 2025
Last Update: September 25, 2025
Views: 1






