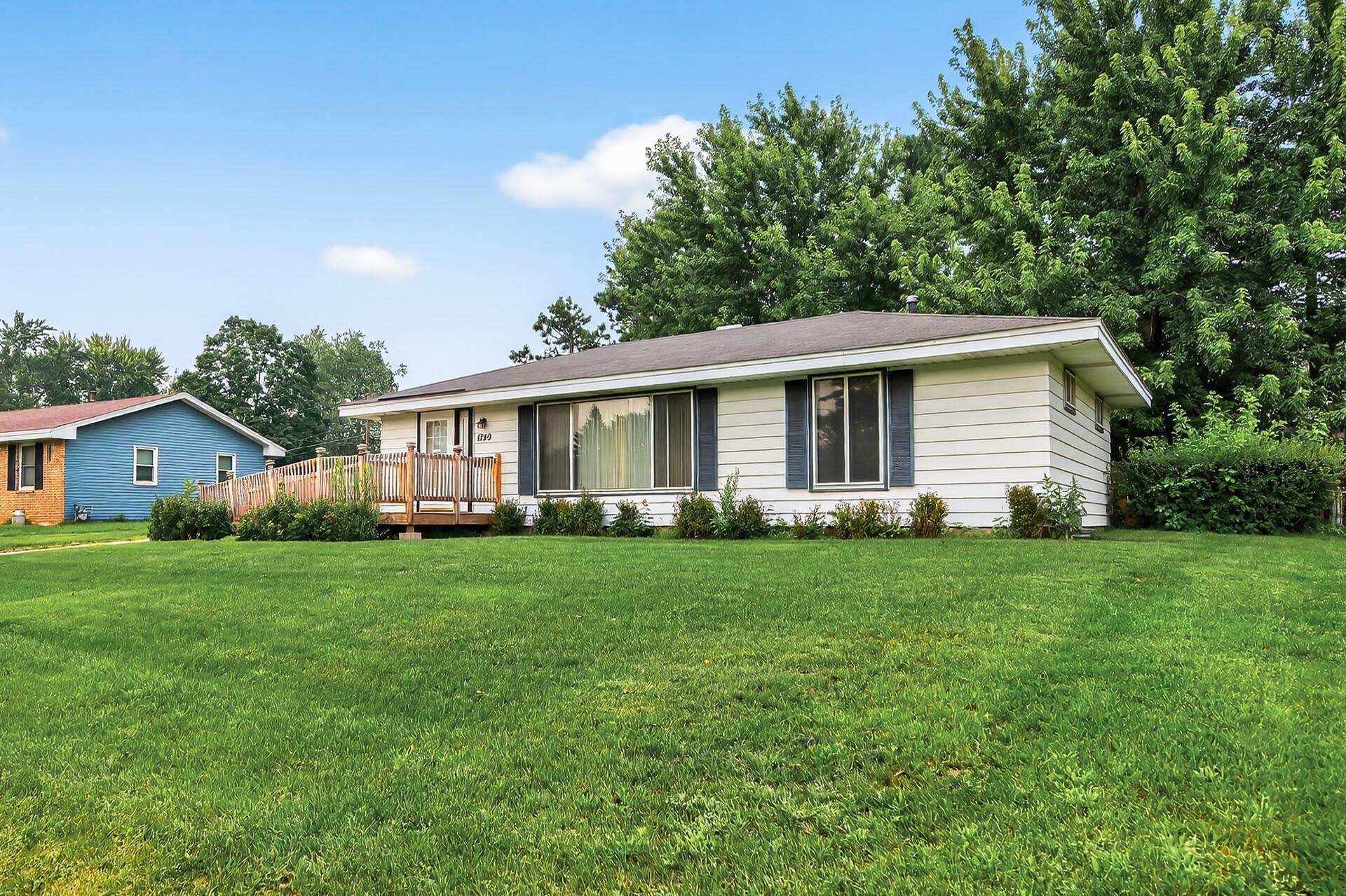1249 GARY DRIVE
1249 Gary Drive, Saint Paul Park, 55071, MN
-
Price: $269,900
-
Status type: For Sale
-
City: Saint Paul Park
-
Neighborhood: Joseph T Dixon 5th Add
Bedrooms: 3
Property Size :1512
-
Listing Agent: NST27479,NST84223
-
Property type : Single Family Residence
-
Zip code: 55071
-
Street: 1249 Gary Drive
-
Street: 1249 Gary Drive
Bathrooms: 2
Year: 1964
Listing Brokerage: True Neighbor Realty
FEATURES
- Range
- Refrigerator
- Washer
- Dryer
DETAILS
Welcome to this impeccably cared-for 3-bedroom home nestled in a well-established St. Paul Park neighborhood. Pride of ownership shines throughout, with beautiful hardwood floors on the main-level living room and all three bedrooms. Oversized windows flood the home with natural light and invite fresh breezes, while the desirable layout offers comfortable main-level living with a seamless flow from the spacious living room to the open-concept kitchen and dining area. Downstairs, the expansive lower level features a large family room—perfect for entertaining or relaxing—as well as a versatile storage room with potential to become a fourth bedroom by adding an egress window or finishing it to suit your needs. The lower level also includes a mechanical room that houses the laundry area, a second bathroom, and a high-efficiency Lennox forced-air heating system for year-round comfort. This home is priced to sell quickly—don’t miss your opportunity to own a thoughtfully maintained property in a quiet, welcoming neighborhood. Schedule your showing today!
INTERIOR
Bedrooms: 3
Fin ft² / Living Area: 1512 ft²
Below Ground Living: 462ft²
Bathrooms: 2
Above Ground Living: 1050ft²
-
Basement Details: Finished, Full,
Appliances Included:
-
- Range
- Refrigerator
- Washer
- Dryer
EXTERIOR
Air Conditioning: Central Air
Garage Spaces: 1
Construction Materials: N/A
Foundation Size: 944ft²
Unit Amenities:
-
Heating System:
-
- Forced Air
ROOMS
| Main | Size | ft² |
|---|---|---|
| Living Room | 19 X 11.5 | 368.92 ft² |
| Dining Room | 14.5 X 10 | 209.04 ft² |
| Kitchen | 9.5 X 8 | 89.46 ft² |
| Bedroom 1 | 13 X 11 | 169 ft² |
| Bedroom 2 | 11 X 9 | 121 ft² |
| Bedroom 3 | 11 X 9 | 121 ft² |
| Lower | Size | ft² |
|---|---|---|
| Family Room | 30 X 10.5 | 912.5 ft² |
LOT
Acres: N/A
Lot Size Dim.: 80 X 133 X 104 X 85
Longitude: 44.8301
Latitude: -92.9825
Zoning: Residential-Single Family
FINANCIAL & TAXES
Tax year: 2025
Tax annual amount: $2,989
MISCELLANEOUS
Fuel System: N/A
Sewer System: City Sewer/Connected
Water System: City Water/Connected
ADDITIONAL INFORMATION
MLS#: NST7783402
Listing Brokerage: True Neighbor Realty

ID: 3963871
Published: August 05, 2025
Last Update: August 05, 2025
Views: 2






