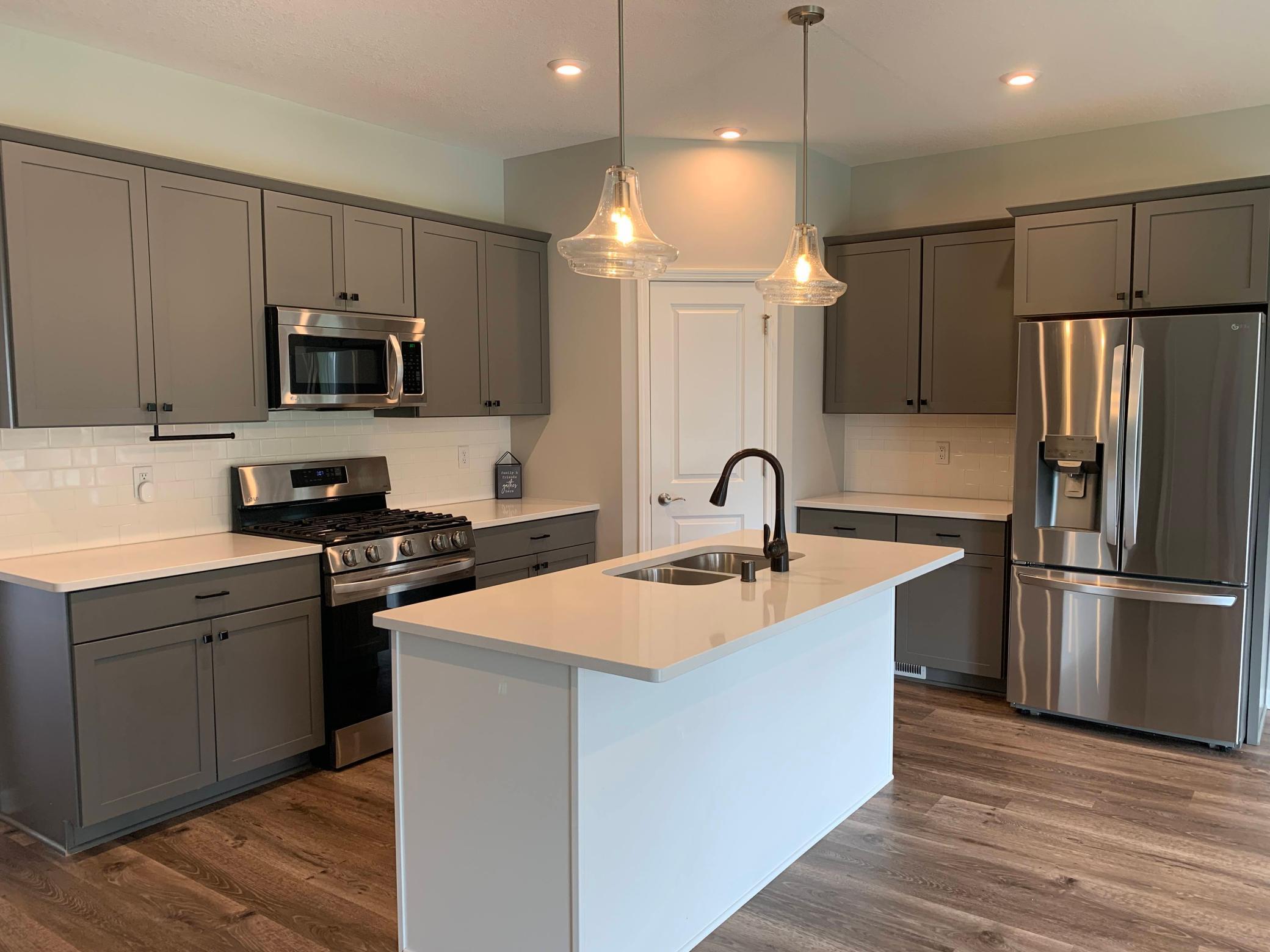1248 100TH AVENUE
1248 100th Avenue, Minneapolis (Coon Rapids), 55433, MN
-
Price: $489,900
-
Status type: For Sale
-
Neighborhood: Port Riverwalk
Bedrooms: 3
Property Size :2863
-
Listing Agent: NST14893,NST72333
-
Property type : Single Family Residence
-
Zip code: 55433
-
Street: 1248 100th Avenue
-
Street: 1248 100th Avenue
Bathrooms: 4
Year: 2020
Listing Brokerage: Centra Homes, LLC
FEATURES
- Range
- Refrigerator
- Washer
- Dryer
- Microwave
- Dishwasher
- Disposal
- Air-To-Air Exchanger
- Gas Water Heater
- Stainless Steel Appliances
DETAILS
Single Level Living at it's best. This is rare Rambler in a prime location with easy access to shopping, parks, trails and transportation. This neighborhood provides lawn maintenance, irrigation and snow removal. Former model, in great condition with new paint throughout. Private Master Bedroom suite with walk-in closet. Open kitchen with stainless appliances and granite countertops. Kitchen, Dining, Living Room provides great gathering space and includes a fireplace. Flex Room/Office on main level with an additional bedroom and full bath. Lower level includes Game Room, Wet Bar, Family Room, additional Bedroom, Bath and plenty of storage. All appliances included. Come check it out!
INTERIOR
Bedrooms: 3
Fin ft² / Living Area: 2863 ft²
Below Ground Living: 960ft²
Bathrooms: 4
Above Ground Living: 1903ft²
-
Basement Details: Block, Daylight/Lookout Windows, Partially Finished, Storage Space, Sump Basket, Sump Pump,
Appliances Included:
-
- Range
- Refrigerator
- Washer
- Dryer
- Microwave
- Dishwasher
- Disposal
- Air-To-Air Exchanger
- Gas Water Heater
- Stainless Steel Appliances
EXTERIOR
Air Conditioning: Central Air
Garage Spaces: 2
Construction Materials: N/A
Foundation Size: 1910ft²
Unit Amenities:
-
- Ceiling Fan(s)
- Vaulted Ceiling(s)
- Washer/Dryer Hookup
- In-Ground Sprinkler
- Kitchen Center Island
- Main Floor Primary Bedroom
- Primary Bedroom Walk-In Closet
Heating System:
-
- Forced Air
- Fireplace(s)
ROOMS
| Main | Size | ft² |
|---|---|---|
| Living Room | 16'x15'6" | 248 ft² |
| Dining Room | 15'6"x10' | 155 ft² |
| Kitchen | 12'9"x11'9" | 149.81 ft² |
| Bedroom 1 | 14'9"x13'3" | 195.44 ft² |
| Bedroom 2 | 12'x10'4" | 124 ft² |
| Flex Room | 12'8"x11'4" | 143.56 ft² |
| Lower | Size | ft² |
|---|---|---|
| Family Room | 20'2"x18'6" | 373.08 ft² |
| Bedroom 3 | 14'4"x11'9" | 168.42 ft² |
| Bar/Wet Bar Room | 9'x4'6" | 40.5 ft² |
| Game Room | 15'8"x13'9" | 215.42 ft² |
LOT
Acres: N/A
Lot Size Dim.: 60'x161'x129'x98'
Longitude: 45.1503
Latitude: -93.2989
Zoning: Residential-Single Family
FINANCIAL & TAXES
Tax year: 2024
Tax annual amount: $5,205
MISCELLANEOUS
Fuel System: N/A
Sewer System: City Sewer/Connected
Water System: City Water - In Street
ADDITIONAL INFORMATION
MLS#: NST7769808
Listing Brokerage: Centra Homes, LLC

ID: 4056668
Published: July 11, 2025
Last Update: July 11, 2025
Views: 2






