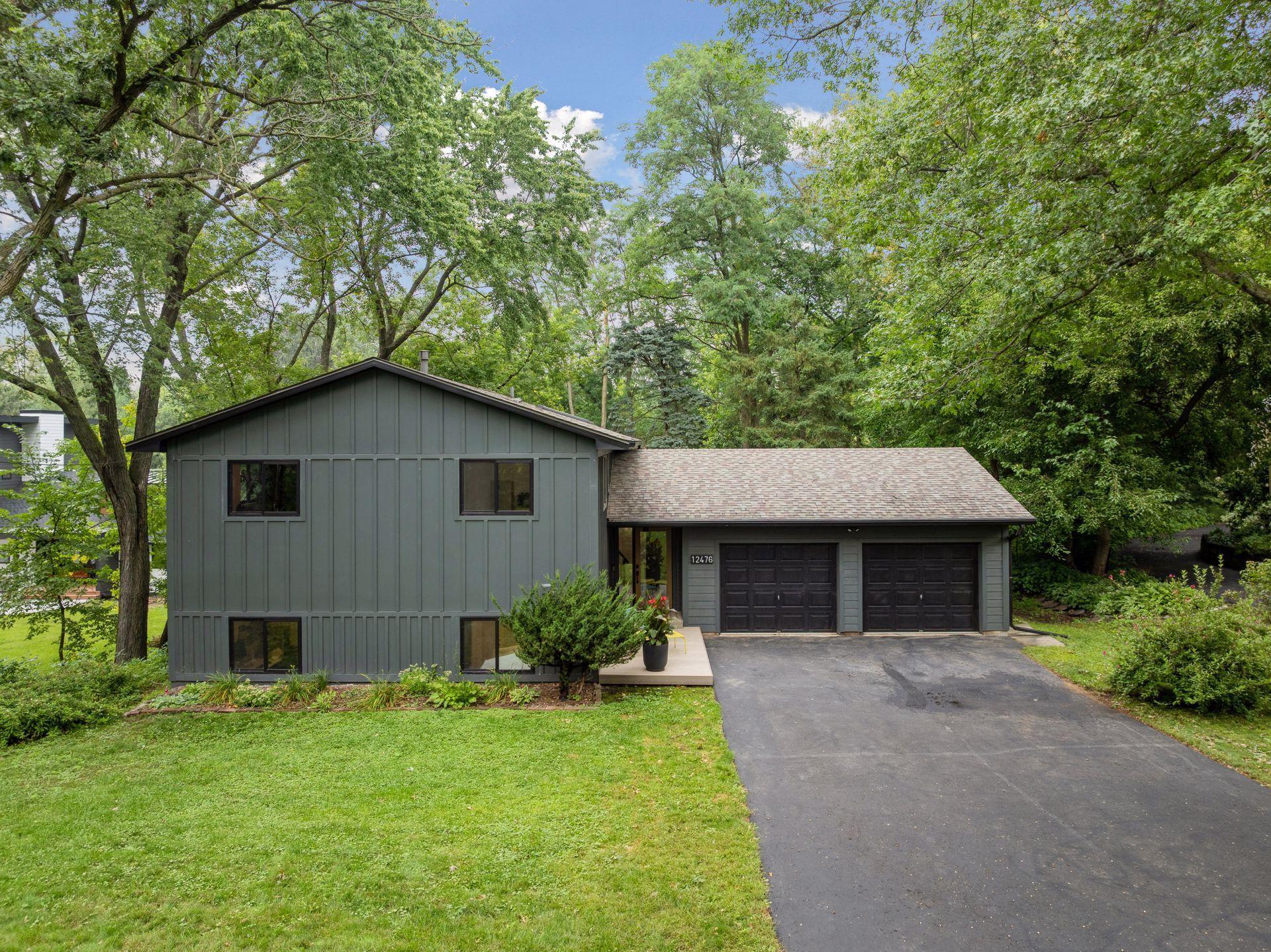12476 ORCHARD ROAD
12476 Orchard Road, Hopkins (Minnetonka), 55305, MN
-
Price: $600,000
-
Status type: For Sale
-
City: Hopkins (Minnetonka)
-
Neighborhood: Country Homes
Bedrooms: 4
Property Size :2034
-
Listing Agent: NST16650,NST228295
-
Property type : Single Family Residence
-
Zip code: 55305
-
Street: 12476 Orchard Road
-
Street: 12476 Orchard Road
Bathrooms: 2
Year: 1977
Listing Brokerage: Edina Realty, Inc.
FEATURES
- Range
- Refrigerator
- Washer
- Dryer
- Dishwasher
- Water Softener Owned
- Disposal
- Stainless Steel Appliances
DETAILS
Welcome to this reimagined modern oasis tucked away in a coveted Minnetonka neighborhood. Set on an acre of private land along a quiet street, this fully renovated home blends luxury living with a natural backdrop. Upstairs, vaulted ceilings and an open-concept layout create a bright and airy feel. This level also features two spacious bedrooms and a beautifully updated bathroom, all designed with modern comfort in mind. Entertain with ease as you dine with panoramic views of mature trees and private grounds. The walkout lower level offers another inviting living space, complete with a sleek gas fireplace-perfect for movie nights or cozy gatherings. Two additional bedrooms and a full bathroom on this level provide plenty of room for family or guests. Step outside to an entertainer's dream: relax on the patio, soak in the hot tub, or gather around the fire pit under the stars. Every detail has been updated inside and out, including new siding, roof, and windows, giving you peace of mind for years to come. All this privacy, yet just minutes from parks, trails, shopping, and dining. Whether you're looking for a serene retreat or a space to expand and make your own, this home delivers the best of both worlds.
INTERIOR
Bedrooms: 4
Fin ft² / Living Area: 2034 ft²
Below Ground Living: 900ft²
Bathrooms: 2
Above Ground Living: 1134ft²
-
Basement Details: Daylight/Lookout Windows, Storage Space, Walkout,
Appliances Included:
-
- Range
- Refrigerator
- Washer
- Dryer
- Dishwasher
- Water Softener Owned
- Disposal
- Stainless Steel Appliances
EXTERIOR
Air Conditioning: Central Air
Garage Spaces: 2
Construction Materials: N/A
Foundation Size: 1134ft²
Unit Amenities:
-
- Patio
- Deck
- Vaulted Ceiling(s)
- Hot Tub
- Skylight
Heating System:
-
- Forced Air
ROOMS
| Upper | Size | ft² |
|---|---|---|
| Living Room | 17x12 | 289 ft² |
| Dining Room | 12x10 | 144 ft² |
| Kitchen | 12x12 | 144 ft² |
| Bedroom 1 | 12x12 | 144 ft² |
| Bedroom 2 | 14x10 | 196 ft² |
| Deck | 14x11 | 196 ft² |
| Lower | Size | ft² |
|---|---|---|
| Family Room | 25x18 | 625 ft² |
| Bedroom 3 | n/a | 0 ft² |
| Bedroom 4 | 11x10 | 121 ft² |
| Utility Room | 13x9 | 169 ft² |
LOT
Acres: N/A
Lot Size Dim.: 100x467
Longitude: 44.9356
Latitude: -93.4383
Zoning: Residential-Single Family
FINANCIAL & TAXES
Tax year: 2025
Tax annual amount: $4,834
MISCELLANEOUS
Fuel System: N/A
Sewer System: City Sewer/Connected
Water System: City Water/Connected
ADDITIONAL INFORMATION
MLS#: NST7800220
Listing Brokerage: Edina Realty, Inc.

ID: 4146568
Published: September 25, 2025
Last Update: September 25, 2025
Views: 1






