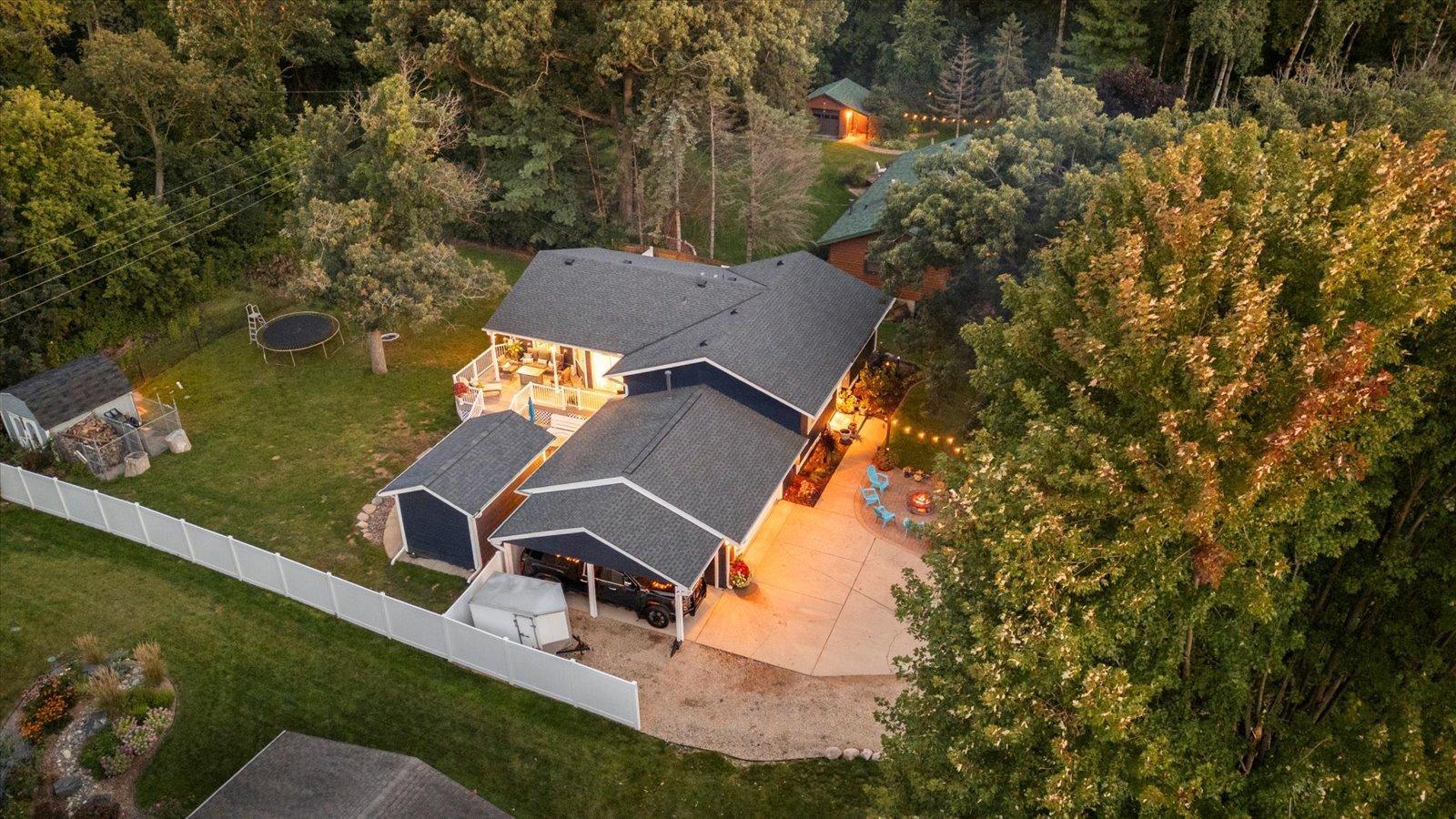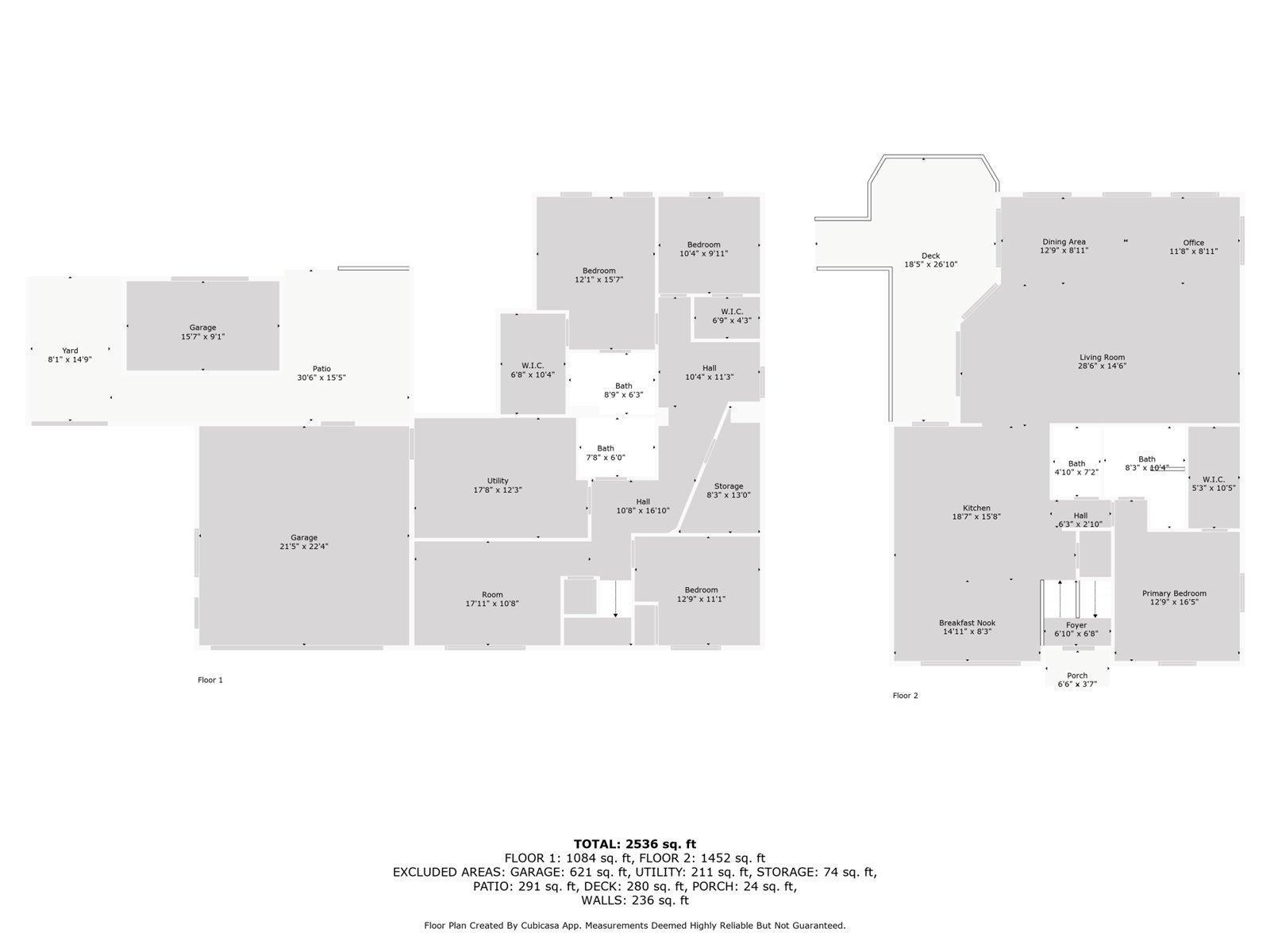12470 BLANCA AVENUE
12470 Blanca Avenue, Rosemount, 55068, MN
-
Price: $574,900
-
Status type: For Sale
-
City: Rosemount
-
Neighborhood: Oakwood Estates
Bedrooms: 4
Property Size :2536
-
Listing Agent: NST19603,NST508395
-
Property type : Single Family Residence
-
Zip code: 55068
-
Street: 12470 Blanca Avenue
-
Street: 12470 Blanca Avenue
Bathrooms: 4
Year: 1971
Listing Brokerage: RE/MAX Advantage Plus
FEATURES
- Range
- Refrigerator
- Microwave
- Dishwasher
- Water Softener Owned
DETAILS
Set on a peaceful .41-acre lot surrounded by mature trees in District 196, this 4+ bedroom home combines modern updates with warm, welcoming spaces throughout. The kitchen features custom cabinetry, granite countertops, stainless appliances, and a large center island that opens to the dining and living areas. Multiple gathering spaces include a bright and open living room, an informal dining area, and lower-level family room. This home includes the rare convenience of two primary suites, located on both the main and lower levels, each complete with its own private bath. Bathrooms have been thoughtfully updated with modern finishes, while custom closet systems add organization and storage throughout. The professionally landscaped, fenced backyard offers a brick patio with fire pit, creating the perfect outdoor retreat for gatherings or quiet evenings. A two-car garage + carport and storage shed provide plenty of room for vehicles and hobbies. Offering both space and privacy, all in a convenient Rosemount location close to everyday amenities.
INTERIOR
Bedrooms: 4
Fin ft² / Living Area: 2536 ft²
Below Ground Living: 1084ft²
Bathrooms: 4
Above Ground Living: 1452ft²
-
Basement Details: Finished, Full,
Appliances Included:
-
- Range
- Refrigerator
- Microwave
- Dishwasher
- Water Softener Owned
EXTERIOR
Air Conditioning: Central Air
Garage Spaces: 2
Construction Materials: N/A
Foundation Size: 1542ft²
Unit Amenities:
-
- Patio
- Kitchen Window
- Deck
- Porch
- Hardwood Floors
- Walk-In Closet
- Washer/Dryer Hookup
- Kitchen Center Island
- Main Floor Primary Bedroom
- Primary Bedroom Walk-In Closet
Heating System:
-
- Forced Air
ROOMS
| Main | Size | ft² |
|---|---|---|
| Living Room | 29x15 | 841 ft² |
| Dining Room | 13x9 | 169 ft² |
| Kitchen | 19x16 | 361 ft² |
| Informal Dining Room | 15x8 | 225 ft² |
| Bedroom 1 | 13x17 | 169 ft² |
| Office | 12x9 | 144 ft² |
| Deck | 19x27 | 361 ft² |
| Porch | 7x4 | 49 ft² |
| Lower | Size | ft² |
|---|---|---|
| Family Room | 18x11 | 324 ft² |
| Bedroom 2 | 12x17 | 144 ft² |
| Bedroom 3 | 10x10 | 100 ft² |
| Bedroom 4 | 13x11 | 169 ft² |
| Patio | 31x16 | 961 ft² |
LOT
Acres: N/A
Lot Size Dim.: 180x100x181x100
Longitude: 44.7681
Latitude: -93.1185
Zoning: Residential-Single Family
FINANCIAL & TAXES
Tax year: 2025
Tax annual amount: $5,362
MISCELLANEOUS
Fuel System: N/A
Sewer System: Private Sewer
Water System: Well
ADDITIONAL INFORMATION
MLS#: NST7798939
Listing Brokerage: RE/MAX Advantage Plus

ID: 4102503
Published: September 12, 2025
Last Update: September 12, 2025
Views: 1



















































































