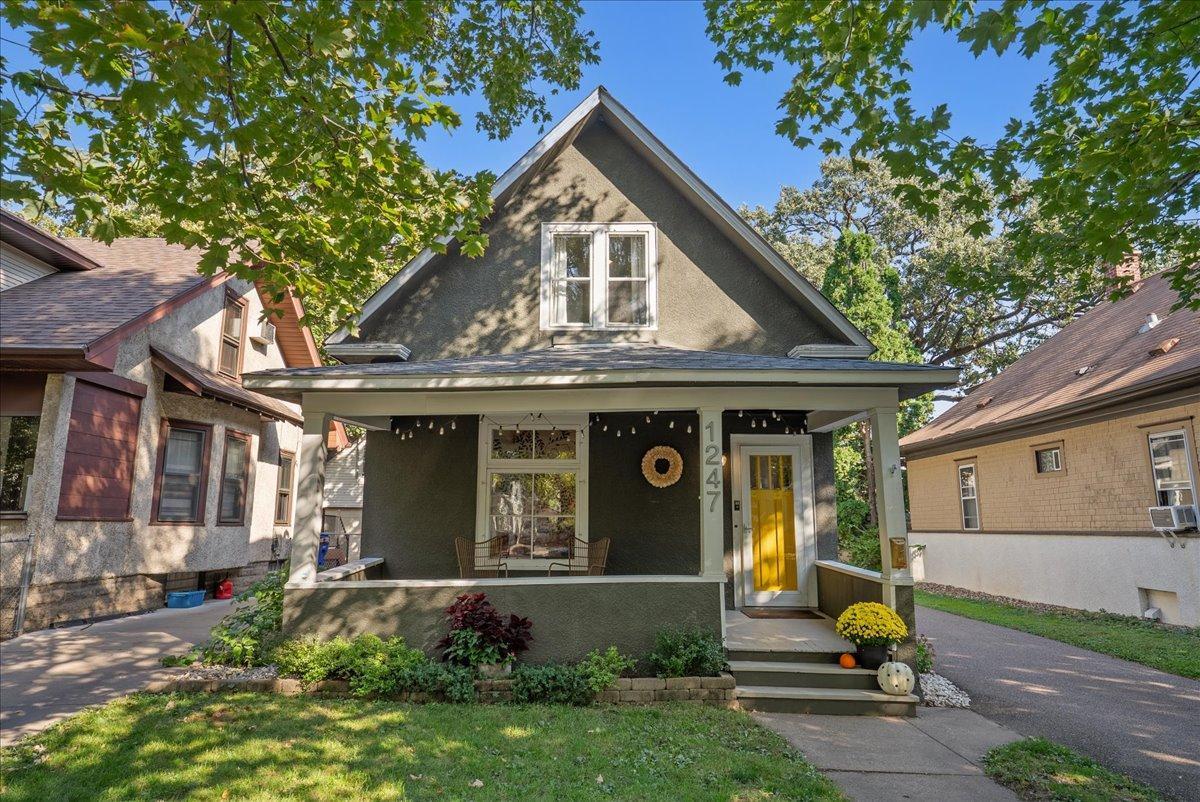1247 SELBY AVENUE
1247 Selby Avenue, Saint Paul, 55104, MN
-
Price: $299,900
-
Status type: For Sale
-
City: Saint Paul
-
Neighborhood: Merriam Park/Lexington-Hamline
Bedrooms: 2
Property Size :1520
-
Listing Agent: NST1000435,NST106614
-
Property type : Single Family Residence
-
Zip code: 55104
-
Street: 1247 Selby Avenue
-
Street: 1247 Selby Avenue
Bathrooms: 1
Year: 1904
Listing Brokerage: Coldwell Banker Realty
FEATURES
- Range
- Refrigerator
- Washer
- Dryer
- Stainless Steel Appliances
DETAILS
Character and charm overload! Welcome to 1247 Selby Avenue, a truly one-of-a-kind home. The moment you walk up the sidewalk you’ll feel right at home. Entering the house you are greeted by warm fir floors and a sun-filled space. Walk through the dining room with lovely custom murals accenting the exposed brick chimney. The kitchen has quartz countertops, updated stainless steel appliances, ample storage, and a generous pantry area. The main level bathroom has a charming clawfoot tub and quaint design. The warm and inviting feeling continues as you venture upstairs. Escape from the stress of the world in the first bedroom that is nearly all windows and offers a feeling of being in the trees. The second bedroom is spacious, yet cozy with a comforting mural. A lovely office space is upstairs also that could have several uses that fit your needs. The back yard space is quite private with a brick patio under the shady canopy of a mature oak tree. There is plenty of parking room on the paved driveway and storage for a small vehicle or belongings in the garage. Enjoy the walkability of the Lex-Ham neighborhood with restaurants, coffee shops, grocery stores, and local shops nearby! Just 4 blocks north of historic Summit Avenue and an easy access to the airport and highways. You won’t find another house like 1247 Selby. Schedule your tour and you could be the next owners of this beautiful home.
INTERIOR
Bedrooms: 2
Fin ft² / Living Area: 1520 ft²
Below Ground Living: N/A
Bathrooms: 1
Above Ground Living: 1520ft²
-
Basement Details: Unfinished,
Appliances Included:
-
- Range
- Refrigerator
- Washer
- Dryer
- Stainless Steel Appliances
EXTERIOR
Air Conditioning: Window Unit(s)
Garage Spaces: 1
Construction Materials: N/A
Foundation Size: 760ft²
Unit Amenities:
-
- Patio
- Kitchen Window
- Porch
- Natural Woodwork
- Hardwood Floors
- Ceiling Fan(s)
- Local Area Network
- Washer/Dryer Hookup
Heating System:
-
- Boiler
ROOMS
| Main | Size | ft² |
|---|---|---|
| Living Room | 19x12 | 361 ft² |
| Dining Room | 12.5x14.5 | 179.01 ft² |
| Kitchen | 17x12 | 289 ft² |
| Porch | 19x7.5 | 140.92 ft² |
| Porch | 10.5x9 | 109.38 ft² |
| Bathroom | 6.5x8 | 41.71 ft² |
| Patio | 20x15 | 400 ft² |
| Second | Size | ft² |
|---|---|---|
| Bedroom 1 | 11x12 | 121 ft² |
| Bedroom 2 | 19x12 | 361 ft² |
| Office | 19x13 | 361 ft² |
| Basement | Size | ft² |
|---|---|---|
| Storage | 16x13 | 256 ft² |
| Storage | 17.5x11 | 304.79 ft² |
| Utility Room | 17.5x16 | 304.79 ft² |
LOT
Acres: N/A
Lot Size Dim.: 40x108
Longitude: 44.9469
Latitude: -93.1529
Zoning: Residential-Single Family
FINANCIAL & TAXES
Tax year: 2025
Tax annual amount: $4,852
MISCELLANEOUS
Fuel System: N/A
Sewer System: City Sewer/Connected
Water System: City Water/Connected
ADDITIONAL INFORMATION
MLS#: NST7811697
Listing Brokerage: Coldwell Banker Realty

ID: 4200616
Published: October 10, 2025
Last Update: October 10, 2025
Views: 1






