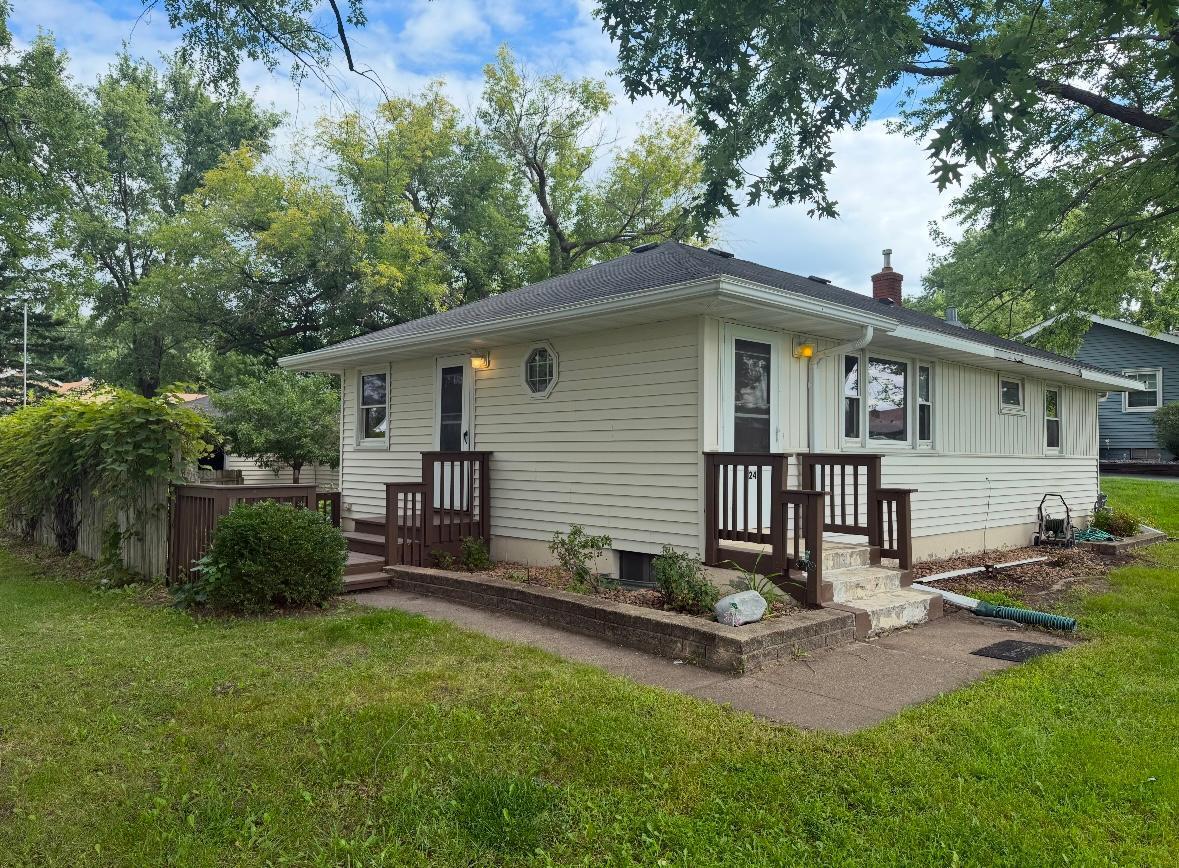1247 LELAND ROAD
1247 Leland Road, Saint Paul (Maplewood), 55109, MN
-
Price: $350,000
-
Status type: For Sale
-
City: Saint Paul (Maplewood)
-
Neighborhood: Clifton Addition, , Ramsey Co,
Bedrooms: 3
Property Size :1753
-
Listing Agent: NST16593,NST45274
-
Property type : Single Family Residence
-
Zip code: 55109
-
Street: 1247 Leland Road
-
Street: 1247 Leland Road
Bathrooms: 2
Year: 1957
Listing Brokerage: RE/MAX Results
FEATURES
- Range
- Refrigerator
- Washer
- Dryer
- Microwave
- Dishwasher
- Stainless Steel Appliances
DETAILS
Welcome to this beautifully updated 3-bedroom, 2-bath one-level home perfectly situated on a quarter-acre corner lot.Step inside to a fresh, open layout featuring a completely remodeled kitchen with crisp white cabinetry, stainless steel appliances, luxury vinyl plank flooring, and a breakfast bar that flows into the informal dining area. The spacious main-level family room is filled with natural light from a huge picture window and showcases refinished hardwood floors—large enough to accommodate both a living and dining space if desired. Three comfortable bedrooms and a fully updated bathroom complete the main level.The finished lower level offers an oversized family room with excellent closet space, plus an adjoining bonus area ideal for gaming or play. An additional room provides flexibility for a home office, workout area, or hobby space. The lower level also includes a nicely updated ¾ bath, laundry area with washer and dryer, and plenty of storage. Outside, enjoy the side deck leading to a large concrete patio—perfect for entertaining or relaxing in your fully matured yard. The oversized one-car garage provides extra room for storage or projects....don't miss the hidden workshop! There is also a large additional parking area outside of the garage...big enough for a few cars, boats, rv, etc. Many updates include new Central Air, lighting, paint, flooring, hardware, garage door, etc. Conveniently located near Hwy 36 and 61, you’ll have shopping, dining, and parks just minutes away. This move-in-ready gem offers style, function, and a fantastic location—don’t miss it! Agent Owned - FHA and VA welcomed. Flexible closing.
INTERIOR
Bedrooms: 3
Fin ft² / Living Area: 1753 ft²
Below Ground Living: 816ft²
Bathrooms: 2
Above Ground Living: 937ft²
-
Basement Details: Full, Storage Space,
Appliances Included:
-
- Range
- Refrigerator
- Washer
- Dryer
- Microwave
- Dishwasher
- Stainless Steel Appliances
EXTERIOR
Air Conditioning: Central Air
Garage Spaces: 1
Construction Materials: N/A
Foundation Size: 937ft²
Unit Amenities:
-
- Patio
- Kitchen Window
- Natural Woodwork
- Hardwood Floors
- Washer/Dryer Hookup
- Main Floor Primary Bedroom
Heating System:
-
- Forced Air
ROOMS
| Main | Size | ft² |
|---|---|---|
| Living Room | 21x13 | 441 ft² |
| Kitchen | 11x8 | 121 ft² |
| Informal Dining Room | 11x8 | 121 ft² |
| Bedroom 1 | 11x10 | 121 ft² |
| Bedroom 2 | 11x9 | 121 ft² |
| Bedroom 3 | 10x9 | 100 ft² |
| Deck | 13x11 | 169 ft² |
| Lower | Size | ft² |
|---|---|---|
| Family Room | 23x11 | 529 ft² |
| Game Room | 13x11 | 169 ft² |
| Office | 10x10 | 100 ft² |
| Laundry | 11x11 | 121 ft² |
LOT
Acres: N/A
Lot Size Dim.: 80x135
Longitude: 45.0076
Latitude: -93.048
Zoning: Residential-Single Family
FINANCIAL & TAXES
Tax year: 2025
Tax annual amount: $3,868
MISCELLANEOUS
Fuel System: N/A
Sewer System: City Sewer - In Street
Water System: City Water - In Street
ADDITIONAL INFORMATION
MLS#: NST7793744
Listing Brokerage: RE/MAX Results

ID: 4071931
Published: September 04, 2025
Last Update: September 04, 2025
Views: 6






